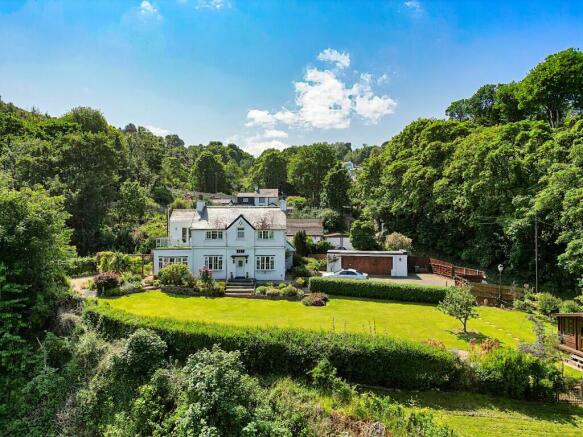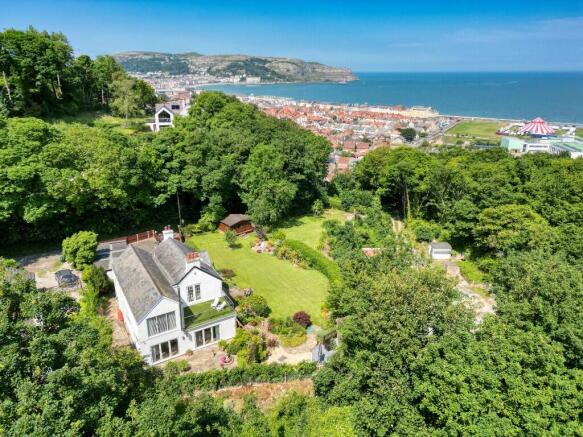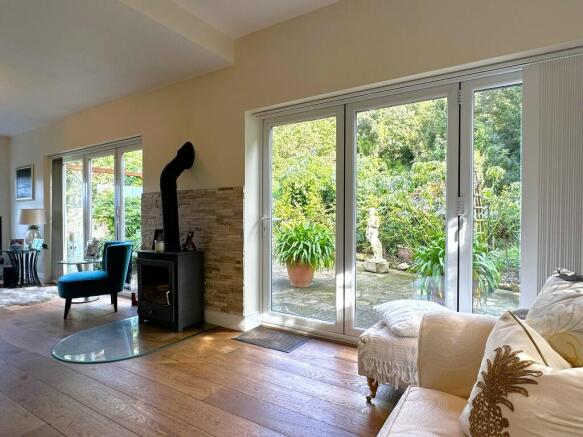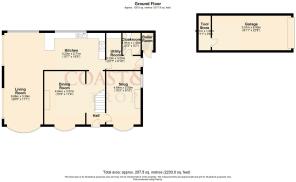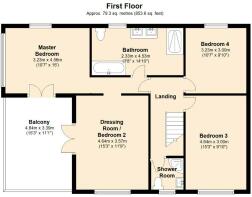4 bedroom detached house for sale
Nant Y Gamar Road, Llandudno, Conwy

- PROPERTY TYPE
Detached
- BEDROOMS
4
- BATHROOMS
2
- SIZE
2,233 sq ft
207 sq m
- TENUREDescribes how you own a property. There are different types of tenure - freehold, leasehold, and commonhold.Read more about tenure in our glossary page.
Freehold
Key features
- A SEMI RURAL WOODLAND SETTING A MILE FROM LLANDUDNO CENTER
- VIEWS OF LLANDUNO BAY, PIER AND THE GREAT ORME
- FOUR BEDROOM COUNTRY STYLE HOUSE
- FULLY MODERNISED AND EXTENDED
- STUNNING OPEN PLAN KITCHEN - LOUNGE
- BEAUTIFUL GARDENS AND PONY PADDOCK
- ELECTRIC ENTRANCE GATES AND DOUBLE GARAGE
- AMPLE PARKING AND OUTSIDE SUMMER HOUSE/OFFICE/STUDIO
Description
APPROXIMATELY ONE MILE AWAY IS THE RENOWNED VICTORIAN PROMENADE WITH AN ARRAY OF SHOPS AND RESTAURANTS ALONG WITH A SUPERB RETAIL PARK INCLUDING A SUBSTANTIAL MARKS & SPENCER AND IF YOU FANCY A SHOW, THEN THE FABULOUS NORTH WALES THEATRE IS APPROXIMATLEY HALF A MILE AWAY ON THE FRONT OF THE PROMENADE.
BRYN Y MOR is situated in an elevated location perched on the hillside of Nant y Gamar within a quiet and secluded woodland setting. The property is private and is not overlooked. The no - through road rises to the top of Nant y Gamar hill, an area of extensive natural beauty with its breathtaking views passing exclusive, individually designed properties on the way and is regarded as one of the most sought after roads in Llandudno.
Neighbourhood shops, bistros and restaurants are located within walking distance to CRAIG Y DON, a small suburb of Llandudno near the promenade and sea.
It is believed that the original stone-built section of BRYN Y MOR dates from the second half of the 19th century and may have been a "gentleman's" residence in view of its double-fronted design and high ceilings throughout.
A modern extension was added to the rear of the property in 2014 that doubled the amount of living accommodation.
The property is accessed directly off Nant-y-Gamar Road through double, remote controlled timber gates and is set in extensive grounds to include lawns, planted shrubbery, patios and a small "pony paddock" at the bottom of the garden. When the gates are closed the property is completely enclosed within its boundaries.
There is a detached, stone and brick-built garage with remote controlled access through roller-shutter doors. A substantial driveway has ample parking for four -five cars.
There is a timber-built Summer House with mains electricity connected. This building is currently used for storage, but could be used as a studio, office, playroom, gym, etc.
There is a large and substantially constructed timber Gazebo currently used for leisure and al- fresco entertaining and captures all day long sunshine.
Entering through the front main door there is a reception room to the right, currently used as a snug with a multi-fuel stove, and a reception room to the left, currently used as a dining room. Stairs lead to the first floor accommodation.
From the inner hall the new section of the house is accessed.
This area consists of a stunning open-plan kitchen - lounge area, a feature being the contemporary cast iron log burner either side of which are double glazed bi-fold doors opening on to a lovely sheltered patio area.
The stunning kitchen is equipped with a Range Master Toledo double oven with electric double oven, five gas rings, gas grill and electric hot plate, full height LG fridge-freezer, Bosch dishwasher, built-in CDA wine cooler, extensive base and wall units and breakfast bar. The work surface is a double-thickness, waterfall granite.
Access to the utility area is obtained off the kitchen. This area accommodates a washing machine and separate tumble dryer and wall storage units. There is also a separate cloakroom and extensive storage cupboards.
The stairs off the inner hall give access to the first floor which consists of three double bedrooms, dressing room, spacious modern bathroom with good sized shower cubicle and a separate bath. There is also a modern shower room.
One of the bedrooms, the dressing room and the bathroom currently form the "master suite" however, the dressing room, which is the size of a double bedroom and has a French door on to the balcony could be returned to a fourth bedroom.
Two of the bedrooms and the dressing room have extensive built-in, mirror-fronted wardrobes.
From the master bedroom there is access through double glazed doors into a large balcony area overlooking woodland and the coastline.
The high ceilings are continued throughout the first floor.
The internal walls to the property have been dry lined, insulated and plastered throughout, along with being rewired and re plumbed several years ago. Floors are porcelain tiled from the hall, shower room, utility and kitchen with laminated oak to the dining area and family room. Quality carpets elsewhere with the exception of the tiled floors to the bathrooms.
The gardens are beautiful and well cared for. Laid mostly to lawn they are bordered by established trees and shrubs.
EPC: D61
Conwy Council Tax Band: F £2,863.63 from April 2023
Square footage 2231sq.ft.
Services: Mains water and electricity, Oil fired central heating, propane gas for cooking and septic tank drainage.
- COUNCIL TAXA payment made to your local authority in order to pay for local services like schools, libraries, and refuse collection. The amount you pay depends on the value of the property.Read more about council Tax in our glossary page.
- Ask agent
- PARKINGDetails of how and where vehicles can be parked, and any associated costs.Read more about parking in our glossary page.
- Garage,Driveway,Gated
- GARDENA property has access to an outdoor space, which could be private or shared.
- Rear garden,Terrace
- ACCESSIBILITYHow a property has been adapted to meet the needs of vulnerable or disabled individuals.Read more about accessibility in our glossary page.
- Ask agent
Energy performance certificate - ask agent
Nant Y Gamar Road, Llandudno, Conwy
Add an important place to see how long it'd take to get there from our property listings.
__mins driving to your place
Get an instant, personalised result:
- Show sellers you’re serious
- Secure viewings faster with agents
- No impact on your credit score



Your mortgage
Notes
Staying secure when looking for property
Ensure you're up to date with our latest advice on how to avoid fraud or scams when looking for property online.
Visit our security centre to find out moreDisclaimer - Property reference 7611. The information displayed about this property comprises a property advertisement. Rightmove.co.uk makes no warranty as to the accuracy or completeness of the advertisement or any linked or associated information, and Rightmove has no control over the content. This property advertisement does not constitute property particulars. The information is provided and maintained by Coast & Marina Properties, Deganwy. Please contact the selling agent or developer directly to obtain any information which may be available under the terms of The Energy Performance of Buildings (Certificates and Inspections) (England and Wales) Regulations 2007 or the Home Report if in relation to a residential property in Scotland.
*This is the average speed from the provider with the fastest broadband package available at this postcode. The average speed displayed is based on the download speeds of at least 50% of customers at peak time (8pm to 10pm). Fibre/cable services at the postcode are subject to availability and may differ between properties within a postcode. Speeds can be affected by a range of technical and environmental factors. The speed at the property may be lower than that listed above. You can check the estimated speed and confirm availability to a property prior to purchasing on the broadband provider's website. Providers may increase charges. The information is provided and maintained by Decision Technologies Limited. **This is indicative only and based on a 2-person household with multiple devices and simultaneous usage. Broadband performance is affected by multiple factors including number of occupants and devices, simultaneous usage, router range etc. For more information speak to your broadband provider.
Map data ©OpenStreetMap contributors.
