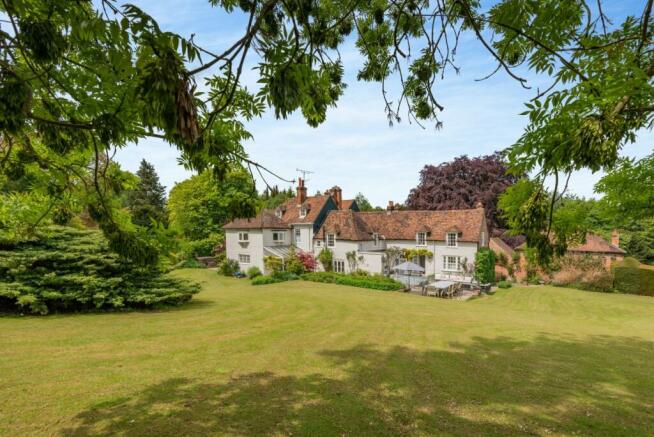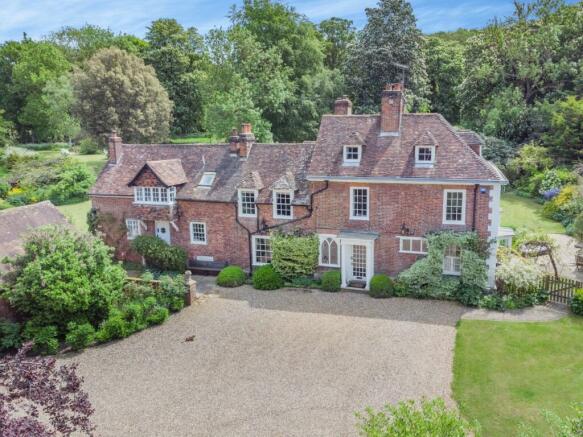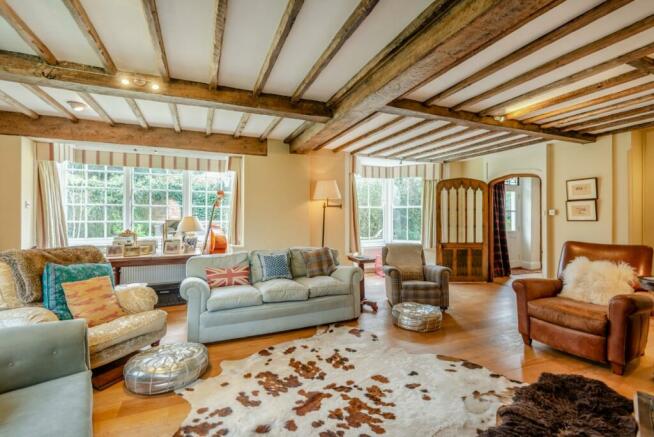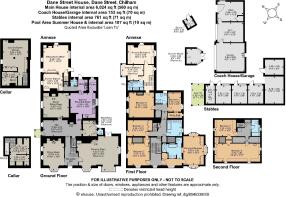Dane Street, Chilham, Canterbury, Kent

- PROPERTY TYPE
Detached
- BEDROOMS
7
- BATHROOMS
5
- SIZE
6,024 sq ft
560 sq m
- TENUREDescribes how you own a property. There are different types of tenure - freehold, leasehold, and commonhold.Read more about tenure in our glossary page.
Freehold
Key features
- Reception hall
- 4 Reception rooms
- Kitchen/breakfast room
- 2 Cellars
- Principal bedroom with dressing room and en-suite
- 4 Further bedrooms and 2 further bathrooms
- 2 Attic bedrooms with bathroom
- 2 Bedroom annexe
- Terrace with outdoor kitchen
- Coach house/garage
Description
Dane Street House is a substantial country house, with immense charm and character. It is - in the main - believed to date from the early 18th-century but internal evidence demonstrates that the property was originally a timber-framed hall house dating from the 16th-century, to which additions have been made over the centuries to create the very individual and appealing house that is found today.
The property presents very pleasing elevations, with the front entrance being of red brick under a Kent peg-tiled roof. There is some attractive and irregular fenestration, including one Gothic traceried window, traditional Georgian sash windows with glazing bars and an oriel window to the first floor. The substantial accommodation is both flexible and adaptable to provide for comfortable family living.
The immaculately maintained, landscaped garden and grounds are an outstanding feature of this delightful property and include a walled garden, an all-weather tennis court and a swimming pool.
A pillared entrance portico leads to a substantial reception hall, with a staircase hall to one side. Here, at the west end of the house, are the drawing room and dining room, both of which enjoy a double aspect and fine views of the gardens. The study/sitting room is adjacent to the kitchen/breakfast room. A boot room off the main hall leads out to a covered porch.
On the first floor, a panelled landing leads to the principal bedroom with a dressing room and a well fitted en-suite bathroom; this room has some of the best views of the garden. The second bedroom is to the front and intercommunicates with bedroom three, which can also be accessed from the second landing, where two further bedrooms, a study area and two bathrooms are found. The second floor offers two further spacious bedrooms and a bathroom.
There are two cellars: one comprises a large laundry/store and boiler room, whilst the other is used as a wine cellar.
THE ANNEXE
The east wing provides a substantial sitting room/home office and former kitchen, along with two double bedrooms and bathroom above.
Agent’s Note: Lot 2 (further land and stables) will not be sold before Lot 1
Dane Street House is approached off a no-through lane via wrought iron gates and over a large parking and turning area, to one corner of which is a rose bed with varieties of old-fashioned shrub and tea roses. From here the drive continues to a gravelled area immediately in front of the coach house/garage.
The gardens are a key feature of the house and are especially well equipped for family living, with an outdoor kitchen on the large terrace beside the main kitchen, together with a tennis court and a swimming pool.
Dominated by a magnificent copper beech tree, the more formal gardens to the front have walls on three sides and are underplanted with varieties of rambling shrubs and roses. A gateway leads to the walled kitchen garden. Further brick piers lead through to a paddock. The garden at this point is bounded on its extremities by a high yew hedge.
The formal gardens surround the property and are beautifully laid out with many areas of interest. The land gradually sweeps away from the house up towards the tennis court.
Immediately to the rear of the house is a paved terrace with herb garden, magnificent beds of peony and lavender. Shaped yew hedges bound the southern part of the garden. A swimming pool, adjacent sauna and octagonal pool house are enclosed by yew hedging and brick walls. To the south-east corner of the garden is a rose bed, which adjoins the full size hard tennis court.
Lot 2 is available in addition – Stables, paddock, manège and woodland
Dane Street, a small lane, continues past the main entrance to Dane Street House and on to a by-way, which goes up into The King’s Wood, at which point a further five-bar gate leads into Lot 2 and the stable yard. This comprises four boxes, a hay store and a tack room; electric light, power and water are laid on. From here there is direct access to the paddock and a gate to the garden.
A wooded area at the top end of the garden gives on to a post and rail paddock where the stables are sited. A manège is conveniently situated in front of the stables.
Dane Street House is located in a beautiful setting a short distance from the picturesque village of Chilham, with its magnificent castle and grounds, church, and good range of shops and amenities.
The property has rare direct access to Kings Wood, where one can ensure walking/cycling/horse riding across approximately 1,400 acres. Canterbury, with its excellent shopping centre, cultural interests, well regarded schools, colleges and universities, is also close by.
Ashford International offers frequent services to London St Pancras from around 36 minutes. Chilham station offers services between Ashford and Canterbury, ideal for school runs. There is also a school-escorted train to Junior King’s School in Sturry. It is also worth noting that most private schools in the area run in-house bus services to/from school.
The M2 and M20 (Junction 9) provide fast access to the southern motorway network, Gatwick and Heathrow airports. The Channel Tunnel terminal at Cheriton and Port of Dover are both within easy access and offer frequent services to the Continent.
Brochures
ParticularsEnergy performance certificate - ask agent
Council TaxA payment made to your local authority in order to pay for local services like schools, libraries, and refuse collection. The amount you pay depends on the value of the property.Read more about council tax in our glossary page.
Band: H
Dane Street, Chilham, Canterbury, Kent
NEAREST STATIONS
Distances are straight line measurements from the centre of the postcode- Chilham Station1.3 miles
- Selling Station2.7 miles
- Chartham Station3.3 miles
About the agent
One of the UK’s leading agents in selling, buying and letting town and country houses and cottages, London houses and flats, new homes, farms and estates and residential development land around the country with expert local knowledge backed up by national expertise to ensure a quality service.
Industry affiliations



Notes
Staying secure when looking for property
Ensure you're up to date with our latest advice on how to avoid fraud or scams when looking for property online.
Visit our security centre to find out moreDisclaimer - Property reference CAN230246. The information displayed about this property comprises a property advertisement. Rightmove.co.uk makes no warranty as to the accuracy or completeness of the advertisement or any linked or associated information, and Rightmove has no control over the content. This property advertisement does not constitute property particulars. The information is provided and maintained by Strutt & Parker, Canterbury. Please contact the selling agent or developer directly to obtain any information which may be available under the terms of The Energy Performance of Buildings (Certificates and Inspections) (England and Wales) Regulations 2007 or the Home Report if in relation to a residential property in Scotland.
*This is the average speed from the provider with the fastest broadband package available at this postcode. The average speed displayed is based on the download speeds of at least 50% of customers at peak time (8pm to 10pm). Fibre/cable services at the postcode are subject to availability and may differ between properties within a postcode. Speeds can be affected by a range of technical and environmental factors. The speed at the property may be lower than that listed above. You can check the estimated speed and confirm availability to a property prior to purchasing on the broadband provider's website. Providers may increase charges. The information is provided and maintained by Decision Technologies Limited.
**This is indicative only and based on a 2-person household with multiple devices and simultaneous usage. Broadband performance is affected by multiple factors including number of occupants and devices, simultaneous usage, router range etc. For more information speak to your broadband provider.
Map data ©OpenStreetMap contributors.




