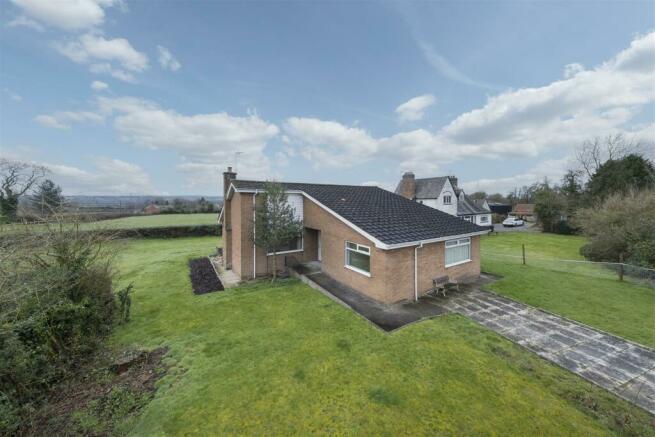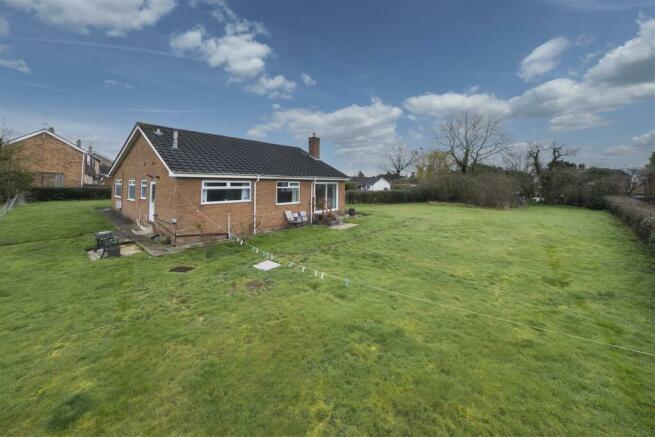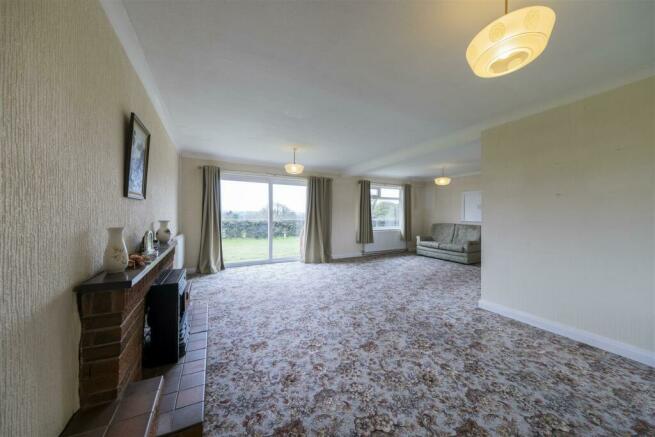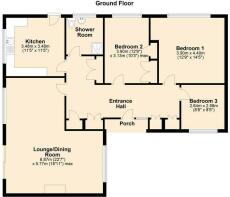Pear Tree Lane, Acton Bridge, Northwich

- PROPERTY TYPE
Detached Bungalow
- BEDROOMS
3
- BATHROOMS
1
- SIZE
Ask agent
- TENUREDescribes how you own a property. There are different types of tenure - freehold, leasehold, and commonhold.Read more about tenure in our glossary page.
Freehold
Key features
- Development Opportunity
- Freehold
- Bungalow
- 0.1 Of An Acre
- Potential Building Plot
- South Facing Garden
- Large Loft Space
- Off Road Parking
- End Of The Cul De Sac
- Close Proximity To Train Station
Description
Description - Left to the current vendors by their parents, this 1970s detached bungalow sits on a large plot with open countrywide views across Acton Bridge.
The property sits at the end of the cul-de-sac, consisting of 8 dwellings, providing a quiet and private neighbourhood, ideal for downsizers and retirees relocating from the city.
The large secure driveway is located to the side aspect as you approach the property from Pear Tree Lane with the front aspect unusually located to the side of the property. There is huge potential to redivert the access to the side of the property creating a larger driveway making it easier to transport children and shopping from the car to the porch.
The garden equates to approximately 0.1 if an acre, surrounding the property, perfect for family and friends to enjoy in the summer months and providing the potential to build a detached double garage if required, subject to planning.
The large entrance hallway has several large built in storage cupboards which could easily be removed providing the potential to re configure the layout and extend the third bedroom.
Bedrooms one and two are good sized double bedrooms with the third bedroom providing a perfect study.
The 23 by 19 ft lounge creates the perfect opportunity to knock through into the kitchen creating a large open plan lounge/kitchen/dining room with fantastic living space and views to the back of the property.
The property benefits from a modern three piece shower room, is fired by gas central heating and benefits from mains drains.
Acton Bridge is a desirable village with glorious walks, a local cruising club and bowling and tennis club where residents can sign up to an annual membership.
Within walking distance are two local pubs, The Leigh Arms and The Riverside Inn, both with beer gardens overlooking the River Weaver. Local village shops are available in both Kingsley and Weaverham, with Acton Bridge Station, only ten-minutes’ walk away, on the West Coast Main Line, connecting you to London, Birmingham and Liverpool. Commuting is convenient, with easy access to the M6. Pear Tree Lane is also equidistant between Manchester and Liverpool airports for those travelling internationally.
Nearby primary schools include Crowton Church of England Primary School, Weaverham High School and the prestigious Grange independent school only ten minutes away in Hartford.
With the vision and imagination, once developed and modernised, 8 Pear Tree Lane has the potential to become a truly fabulous home.
Externally - Timber gates and block paved driveway to the front aspect, large lawn garden surrounding the entire perimeter of the property and the bungalow is connected to mains drains.
Porch - Concrete disable ramp, one ceiling light point and one glass panelled UPVC door.
Entrance Hallway - Double glazed window to the side aspect, double radiator, three times built-in storage cupboards, housing gas and electric metres and two ceiling light points.
Bedroom One - 3.89m x 4.39m (12'9 x 14'5) - Two single radiators, tv aerial point, two times large double glazed windows, one to the front aspect, one to the side aspect, fitted hanging rail and one ceiling light point.
Bedroom Two - 3.89m x 2.64m (12'9 x 8'8) - Single radiator, large double glazed window to the side aspect, three built-in wardrobes and one ceiling light point.
Bedroom Three - 2.64m x 2.57m (8'8 x 8'5) - Single radiator, large double glazed window to the side aspect and one ceiling light point.
Shower Room - Vinyl flooring, floor to ceiling tiles, chrome heated towel rail, toilet, low-level sink, power shower, double glazed frosted window to the side aspect, two ceiling spotlights, ceiling light point and extractor fan.
Kitchen - 3.48m x 0.30m'1.52m (11'5 x 1''5) - Terrazzo tiled flooring, lower level oak effect units, space for double oven and fridge freezer, double radiator, Baxi combi boiler, sink with drainer, tv aerial point, large double glazed window to the rear aspect, door leading to rear garden and two ceiling light points.
Lounge/Dining Room - 6.88m x 5.77m (22'7 x 18'11) - Two double radiators, one single radiator, TV aerial point, large double glazed window to the rear aspect, glass sliding doors leading to the larger garden, electric fire, one double glazed window to the side aspect and three ceiling light points.
Brochures
Pear Tree Lane, Acton Bridge, NorthwichBrochure- COUNCIL TAXA payment made to your local authority in order to pay for local services like schools, libraries, and refuse collection. The amount you pay depends on the value of the property.Read more about council Tax in our glossary page.
- Band: F
- PARKINGDetails of how and where vehicles can be parked, and any associated costs.Read more about parking in our glossary page.
- Yes
- GARDENA property has access to an outdoor space, which could be private or shared.
- Yes
- ACCESSIBILITYHow a property has been adapted to meet the needs of vulnerable or disabled individuals.Read more about accessibility in our glossary page.
- Ask agent
Pear Tree Lane, Acton Bridge, Northwich
NEAREST STATIONS
Distances are straight line measurements from the centre of the postcode- Acton Bridge Station0.9 miles
- Cuddington Station2.7 miles
- Hartford Station3.5 miles
About the agent
Wright Marshall is one of the longest standing, regulated estate agents in Cheshire and Derbyshire. After celebrating our 180th anniversary last year the business has grown from strength to strength and the Northwich area is headed up by the experienced Jack Braithwaite MNAEA MARLA.
With over 10 years of experience working for the market leaders in both Cheshire and South Manchester, Jack has built up a large network of clients across the North West in both residential property and new
Notes
Staying secure when looking for property
Ensure you're up to date with our latest advice on how to avoid fraud or scams when looking for property online.
Visit our security centre to find out moreDisclaimer - Property reference 32200842. The information displayed about this property comprises a property advertisement. Rightmove.co.uk makes no warranty as to the accuracy or completeness of the advertisement or any linked or associated information, and Rightmove has no control over the content. This property advertisement does not constitute property particulars. The information is provided and maintained by Wright Marshall Estate Agents, Northwich. Please contact the selling agent or developer directly to obtain any information which may be available under the terms of The Energy Performance of Buildings (Certificates and Inspections) (England and Wales) Regulations 2007 or the Home Report if in relation to a residential property in Scotland.
*This is the average speed from the provider with the fastest broadband package available at this postcode. The average speed displayed is based on the download speeds of at least 50% of customers at peak time (8pm to 10pm). Fibre/cable services at the postcode are subject to availability and may differ between properties within a postcode. Speeds can be affected by a range of technical and environmental factors. The speed at the property may be lower than that listed above. You can check the estimated speed and confirm availability to a property prior to purchasing on the broadband provider's website. Providers may increase charges. The information is provided and maintained by Decision Technologies Limited. **This is indicative only and based on a 2-person household with multiple devices and simultaneous usage. Broadband performance is affected by multiple factors including number of occupants and devices, simultaneous usage, router range etc. For more information speak to your broadband provider.
Map data ©OpenStreetMap contributors.




