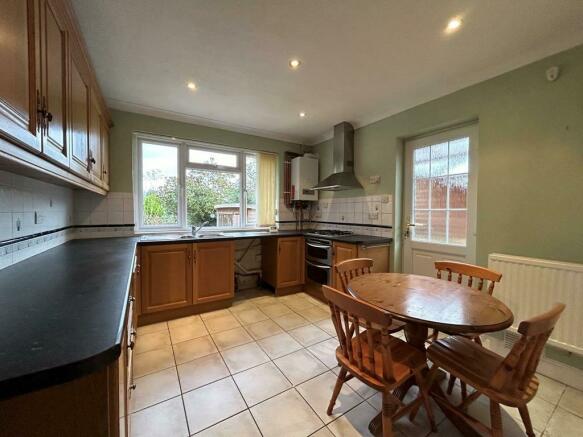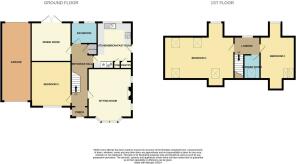Ashlong Grove, Halstead

- PROPERTY TYPE
Detached
- BEDROOMS
3
- BATHROOMS
2
- SIZE
Ask agent
- TENUREDescribes how you own a property. There are different types of tenure - freehold, leasehold, and commonhold.Read more about tenure in our glossary page.
Freehold
Key features
- AN EXTENDED THREE / FOUR BEDROOM FAMILY HOME
- SITTING ROOM WITH FIREPLACE
- KITCHEN / BREAKFAST ROOM
- GROUND FLOOR BATHROOM
- FIRST FLOOR SHOWER ROOM
- NEW GAS FIRED BOILER
- BLOCK PAVED DRIVEWAY TO FRONT
- TANDEM LENGTH ATTACHED GARAGE
- REAR GARDEN BACKING ONTO COUNTRYSIDE
- COUNCIL TAX BAND D
Description
SCOTT MADDISON are appointed as the Vendor's chosen Sole Agent and we are delighted to offer for sale this extended three bedroom family home in a sought after location on the fringe of Halstead. The property features two reception rooms, kitchen / breakfast room, three spacious bedrooms with a 22ft long master bedroom, two bathrooms, gas heating and a 24ft long garage. The rear garden is split level and backs onto open countryside with pleasant views.
White uPVC double glazed entrance door opens to:
Entrance Porch - 1.57m x 0.99m (5'2" x 3'3") - Textured ceiling, uPVC double glazed window to the side elevation, wall light point, ceramic tiled floor, opening to:
Entrance Hall - 5.87m x 1.96m max (19'3" x 6'5" max) - Textured ceiling and coved cornice, two light pendants, smoke alarm, staircase to the first floor with storage cupboard beneath, fitted carpet, and power points. Door at the far end opens to the airing cupboard. Further doors open to:
Sitting Room - 4.55m x 4.06m (14'11" x 13'4") - A light room having a dual aspect with uPVC double glazed bow window to the front elevation and two uPVC double glazed windows to the side elevation. Real flame remote controlled gas fire to side with marble hearth and wood surround, DOUBLE RADIATOR, three wall light points and ceiling light, fitted carpet, telephone socket, power points, television aerial socket and cable from the external satellite dish.
Dining Room / Bedroom Four - 3.71m x 3.63m (12'2" x 11'11") - Textured ceiling and coved cornice, uPVC double glazed double doors open to the rear garden with countryside views, wood laminate floor, DOUBLE RADIATOR and power points.
Kitchen / Breakfast Room - 4.29m x 3.23m (14'1" x 10'7") - The fitted kitchen comprises one and half bowl stainless steel sink unit with monobloc tap inset roll edge work surface, cupboards beneath with adjacent space and plumbing for a washing machine. Turning work surface to one side incorporates a four ring gas hob with twin cavity oven beneath and further cupboard beside. Stainless steel chimney cooker hood over, tiled splash back, power points and a recently installed Glowworm wall hung gas boiler. Opposite work surface features a range of drawer and cupboards beneath, and an integrated Bosch full size dishwasher. Wall cabinets above are finished with cornice and pelmet, tile splash back and power points. Textured ceiling with five recessed halogen light fittings, wide uPVC double glazed window to the rear elevation with fitted vertical blind and views down the garden and beyond. Opposite two built-in cupboards, one for storage and one fitted with various height shelving, recess beside for wide fridge/freezer, further work surface and four drawer unit beneath, wall cabinets above. A round wooden breakfast table and four wooden chairs to remain. Ceramic tiled floor, DOUBLE RADIATOR, towel rail and uPVC double glazed door opening to the side elevation.
Bedroom Three - 3.78m x 3.63m (12'5" x 11'11") - Textured ceiling and coved cornice, uPVC double glazed window to the front elevation with DOUBLE RADIATOR beneath, fitted carpet, power points and telephone socket.
Bathroom - 2.39m x 1.63m (7'10" x 5'4") - The four piece white suite comprises panelled bath with chrome taps and grab handles, a corner enclosed shower cubicle with thermostatic control, wash hand basin with chrome taps set above a white cabinet providing storage, and a close coupled dual flush WC. Textured ceiling with three room sealed recessed halogen lights, two frosted uPVC double glazed windows to the rear elevation, extractor fan, white tiled surrounds and a ceramic tiled floor.
First Floor Landing - 2.95m x 1.55m (9'8" x 5'1") - 9’8” (2.94m) x 5’1” (1.54m). Textured ceiling, smoke alarm, double glazed Velux window to the rear elevation, SINGLE RADIATOR and fitted carpet. Two panel doors open to:
Bedroom One - 5.94m narrowing to 3.96m x 3.35m (19'6" narrowing - This spacious room has a double aspect with Velux double glazed windows with integrated blinds to both front and rear elevations together with a double glazed dormer window to the rear elevation in the recess with views across countryside. Textured ceiling, eight recessed halogen light fittings, four eaves storage cupboards, DOUBLE RADIATOR, power points and television aerial socket.
Bedroom Two - 3.94m x 3.25m widening to 6.22m (12'11" x 10'8" wi - Textured ceiling, two Velux double glazed windows with integrated blinds to the front elevation and double glazed dormer window to the rear elevation with views across countryside, deep recess to the front having a width of 4’2” (1.27m), DOUBLE RADIATOR, three eaves storage cupboards, open shelved recess, power points, television aerial socket and fitted carpet.
Shower Room - 2.24m x 1.50m (7'4" x 4'11") - The white suite comprises a rectangular shower enclosure with a thermostatic shower valve, wash hand basin with chrome taps set above a white cabinet providing storage, and a close coupled dual flush WC. Textured ceiling with two recessed halogen lights, extractor fan, Velux double glazed window with integrated blind to the front elevation, chrome towel radiator, tiled surrounds and vinyl flooring.
Outside (Front) - The front of the property is mainly set aside to provide off street parking with ample room for several cars on a block paved driveway. Lawn area and established hedging. Low brick walling to one neighbouring side with wooden fencing to the other. Wooden gate opens at the side to provide access into the rear garden.
Integrated Garage - 7.32m x 2.79m (24'0" x 9'2") - This larger than average garage features up and over doors to both front and rear elevations, concrete floor, power and light connected, high ceiling with two mezzanine storage sections above each garage door, and two ceiling mounted bicycle lifts.
Outside (Rear) - To the rear elevation a paved patio features to the immediate rear of the property with wooden workshop shed beside, power and light connected with fixed work bench beneath three glazed windows. Paved steps lead down from the dining room and three fitted directional lights have been installed in the soffit to illuminate the patio at night. Outside water tap. Wooden trellis. A lawn is situated to the opposite side extending across to the boundary, the lawn slops to the lower level with brick steps leading down at one side. Established trees and shrubs and further patio area to the lower section of garden. In the far corner on a concrete base is a wooden summerhouse with glazed double doors two windows to the front elevation which is ideally situated to fully enjoy the views across the open countryside. A low wooden fence defines the rear boundary.
Agents Note: - We understand from the Vendor that mains electricity, gas, water and drainage are connected to the property. However, we have not verified connections.
COUNCIL TAX BAND: D, £2,008.08 as detailed by Braintree District Council for the year 2023/2024.
Brochures
Ashlong Grove, HalsteadBrochure- COUNCIL TAXA payment made to your local authority in order to pay for local services like schools, libraries, and refuse collection. The amount you pay depends on the value of the property.Read more about council Tax in our glossary page.
- Band: D
- PARKINGDetails of how and where vehicles can be parked, and any associated costs.Read more about parking in our glossary page.
- Yes
- GARDENA property has access to an outdoor space, which could be private or shared.
- Yes
- ACCESSIBILITYHow a property has been adapted to meet the needs of vulnerable or disabled individuals.Read more about accessibility in our glossary page.
- Ask agent
Ashlong Grove, Halstead
NEAREST STATIONS
Distances are straight line measurements from the centre of the postcode- Chappel & Wakes Colne Station5.5 miles
About the agent
Established in 1983 Scott Maddison is now widely acknowledged as the leading completely independent sales and letting agency in the Halstead, Hedinghams and Colnes area. How we can help you move to the next chapter in your life?
Industry affiliations



Notes
Staying secure when looking for property
Ensure you're up to date with our latest advice on how to avoid fraud or scams when looking for property online.
Visit our security centre to find out moreDisclaimer - Property reference 32703757. The information displayed about this property comprises a property advertisement. Rightmove.co.uk makes no warranty as to the accuracy or completeness of the advertisement or any linked or associated information, and Rightmove has no control over the content. This property advertisement does not constitute property particulars. The information is provided and maintained by Scott Maddison, Halstead. Please contact the selling agent or developer directly to obtain any information which may be available under the terms of The Energy Performance of Buildings (Certificates and Inspections) (England and Wales) Regulations 2007 or the Home Report if in relation to a residential property in Scotland.
*This is the average speed from the provider with the fastest broadband package available at this postcode. The average speed displayed is based on the download speeds of at least 50% of customers at peak time (8pm to 10pm). Fibre/cable services at the postcode are subject to availability and may differ between properties within a postcode. Speeds can be affected by a range of technical and environmental factors. The speed at the property may be lower than that listed above. You can check the estimated speed and confirm availability to a property prior to purchasing on the broadband provider's website. Providers may increase charges. The information is provided and maintained by Decision Technologies Limited. **This is indicative only and based on a 2-person household with multiple devices and simultaneous usage. Broadband performance is affected by multiple factors including number of occupants and devices, simultaneous usage, router range etc. For more information speak to your broadband provider.
Map data ©OpenStreetMap contributors.




