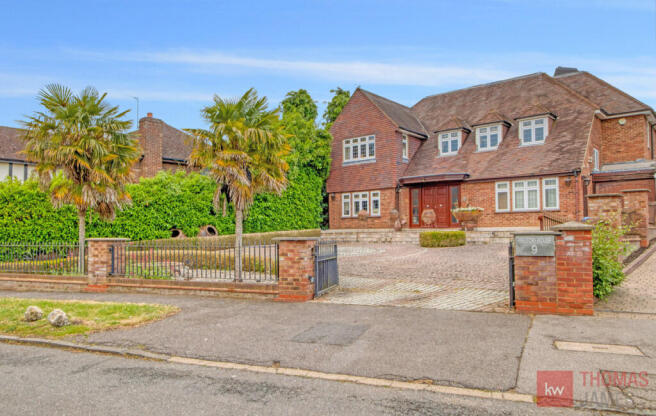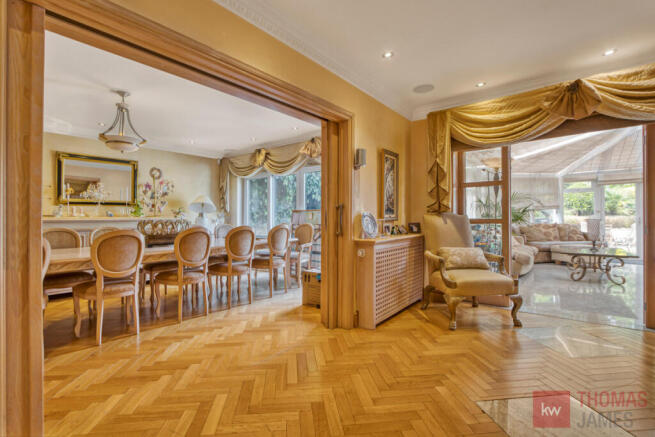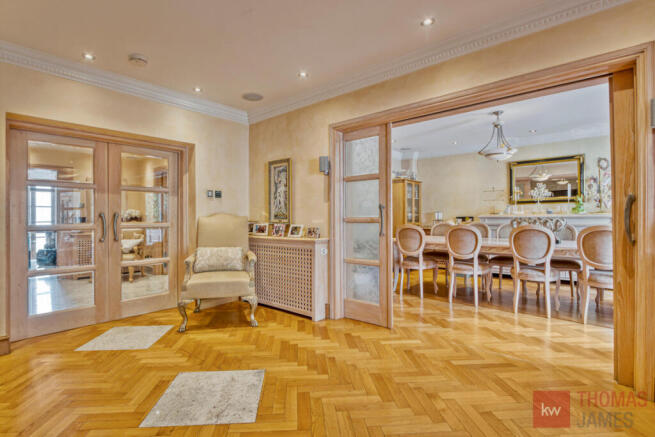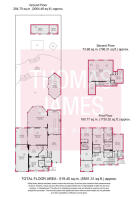Greenbrook Avenue, Barnet, EN4

- PROPERTY TYPE
Detached
- BEDROOMS
6
- BATHROOMS
5
- SIZE
5,591 sq ft
519 sq m
- TENUREDescribes how you own a property. There are different types of tenure - freehold, leasehold, and commonhold.Read more about tenure in our glossary page.
Freehold
Key features
- Six Bedroom Detached House
- Outdoor kitchen room and bar
- Integral garage
- Three en suite bathrooms
- Offered Chain Free
- 572 sqft 5th bedroom
- 162 ft landscaped garden
Description
Located on a huge plot, everything about this house is on a grand scale. It has spacious well-proportioned rooms, large windows and lots of flexible living space. It’s excellent for entertaining, with a 162 ft landscaped garden with an outdoor kitchen and bar. There’s plenty of storage space, with bespoke cupboards in several rooms, a substatial integral garage and a large outbuilding.
The property has been fully renovated with contemporary fixtures and fittings and high quality materials such as wood floors and granite surfaces; it has a bespoke lighting system and air conditioning throughout. The 5,591 square feet of living space is ideally distributed over the three floors, with over half of this space on the ground floor, 30% on the first floor and 14% is the top floor. This means there’s a great sense of lateral space downstairs, with a more intimate ambience on the upper floors.
The ground floor has three main living spaces; a large dual aspect front living room, a rear dining room, and a central reception room that connects to a bar/snug, a conservatory, and the kitchen. The adjoining kitchen and conservatory provide a large prep, dining and entertaining area with garden views and an easy access to the terrace. The bespoke kitchen is well-equipped, with Gaggenau appliances and a large American-style fridge. There’s also a door to the integral garage which has a large walk-in commercial grade fridge.
The dining room and conservatory both open onto the paved garden terrace which provides a large outdoor entertaining area. A separate garden building houses an outdoor kitchen, with a BBQ, bar and full extraction system.
The first floor is home to four large double bedrooms, three of which have an en suite bathroom and views over the rear garden. The fourth is served by a separate bathroom accessed from the landing. The luxurious main bedroom suite is centrally located and includes a spacious bathroom with a corner bath and two walk-in wardrobes.
The fifth and six bedrooms are located on the top floor, along with a shower room. The fifth bedroom is a vast 26 ft by 22ft and is flooded with light from several roof lights. Currently used as a living room, it has great garden views through two large casement windows, bespoke eaves storage, and a large walk-in store.
The property is set back from the road behind railings and has a large block paved drive with parking for several cars. The rear garden is on three levels, with steps up from the paved terrace to a mid-garden with a lawn and circular path, and a large raised rear section with a pond, gazebo with built-in seating and a large outbuilding. This is currently used for storage but would make a great garden studio. The garden has lots of mature planting that provides a great green backdrop and year-round colour.
LOCAL LIFE
This house is in a highly desirable location, mere moments form the open green spaces of Covert Way Nature Reserve, Monken Hadley Common and Hadley Wood Golf Course, and 1.5 miles from the extensive Trent Park with its many sports and leisure options.
There are local shops and restaurants in the nearby centre of Hadley Wood, and a wide selection of high street stores at the Spires shopping centre in High Barnet less than two miles away.
Transport links are excellent, with two railway and two tube stations within a couple of miles. The nearest is Hadley Wood, just a 14 minute walk away, with fast direct trains to Kings Cross and Moorgate.
The area is known for its excellent primary and secondary schools, of which several are within easy walking distance.
MONEY LAUNDERING REGULATIONS
Should a purchaser(s) have an offer accepted on a property marketed by Thomas James Estate Agents, they will need to undertake an identification check and asked to provide information on the source and proof of funds. This is done to meet our obligation under Anti Money Laundering Regulations (AML) and is a legal requirement. We use a specialist third party service together with an in-house compliance team to verify your information. The cost of these checks is £25+VAT (£30) per purchaser, which is paid in advance, when an offer is agreed and prior to a sales memorandum being issued. This charge is non-refundable under any circumstances.
Brochures
Interactive Brochure- COUNCIL TAXA payment made to your local authority in order to pay for local services like schools, libraries, and refuse collection. The amount you pay depends on the value of the property.Read more about council Tax in our glossary page.
- Band: G
- PARKINGDetails of how and where vehicles can be parked, and any associated costs.Read more about parking in our glossary page.
- Yes
- GARDENA property has access to an outdoor space, which could be private or shared.
- Yes
- ACCESSIBILITYHow a property has been adapted to meet the needs of vulnerable or disabled individuals.Read more about accessibility in our glossary page.
- Ask agent
Energy performance certificate - ask agent
Greenbrook Avenue, Barnet, EN4
Add an important place to see how long it'd take to get there from our property listings.
__mins driving to your place
Get an instant, personalised result:
- Show sellers you’re serious
- Secure viewings faster with agents
- No impact on your credit score
Your mortgage
Notes
Staying secure when looking for property
Ensure you're up to date with our latest advice on how to avoid fraud or scams when looking for property online.
Visit our security centre to find out moreDisclaimer - Property reference ZTomPage0000791867. The information displayed about this property comprises a property advertisement. Rightmove.co.uk makes no warranty as to the accuracy or completeness of the advertisement or any linked or associated information, and Rightmove has no control over the content. This property advertisement does not constitute property particulars. The information is provided and maintained by Thomas James, Powered by Keller Williams, Covering North London. Please contact the selling agent or developer directly to obtain any information which may be available under the terms of The Energy Performance of Buildings (Certificates and Inspections) (England and Wales) Regulations 2007 or the Home Report if in relation to a residential property in Scotland.
*This is the average speed from the provider with the fastest broadband package available at this postcode. The average speed displayed is based on the download speeds of at least 50% of customers at peak time (8pm to 10pm). Fibre/cable services at the postcode are subject to availability and may differ between properties within a postcode. Speeds can be affected by a range of technical and environmental factors. The speed at the property may be lower than that listed above. You can check the estimated speed and confirm availability to a property prior to purchasing on the broadband provider's website. Providers may increase charges. The information is provided and maintained by Decision Technologies Limited. **This is indicative only and based on a 2-person household with multiple devices and simultaneous usage. Broadband performance is affected by multiple factors including number of occupants and devices, simultaneous usage, router range etc. For more information speak to your broadband provider.
Map data ©OpenStreetMap contributors.




