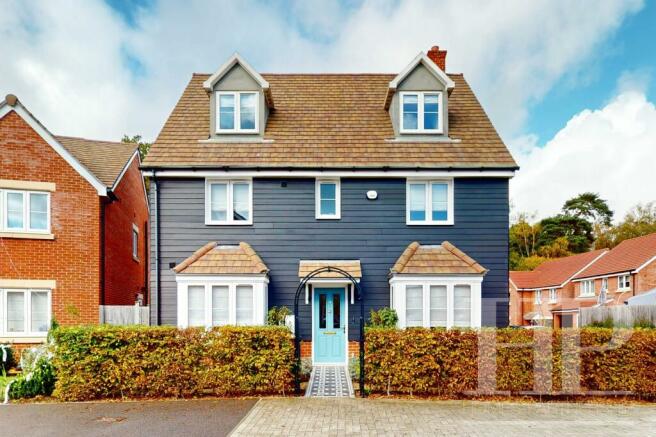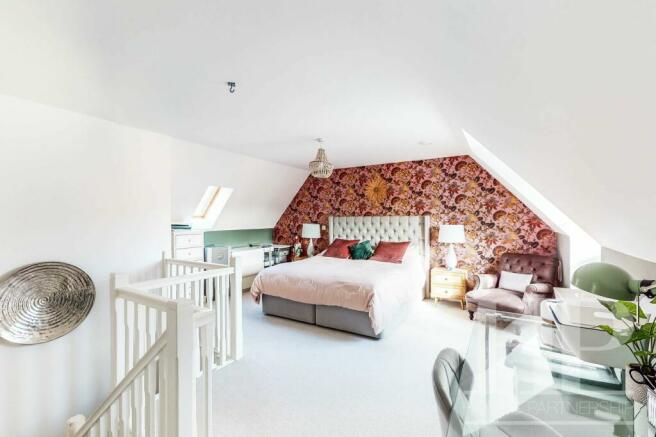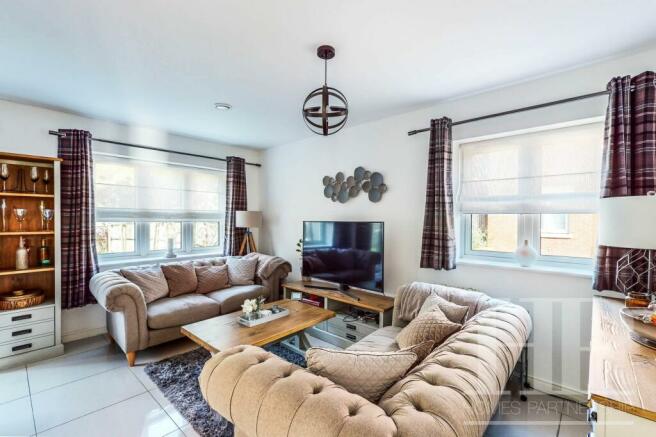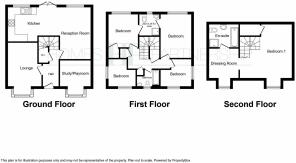Ullswater Road, Crawley, RH10

- PROPERTY TYPE
Detached
- BEDROOMS
5
- BATHROOMS
3
- SIZE
1,851 sq ft
172 sq m
- TENUREDescribes how you own a property. There are different types of tenure - freehold, leasehold, and commonhold.Read more about tenure in our glossary page.
Freehold
Key features
- Five bedroom detached property
- Lounge to the front
- Family room open plan to kitchen/breakfast room
- Study/playroom to the front
- Second floor principle bedroom with dressing area & en-suite shower room
- Jack & Jill bathroom between bedrooms two and three
- Family bathroom & downstairs cloakroom
- Double garage partially converted to a games room/bar
- Two off road parking spaces
Description
Built in 2018, this beautifully presented five-bedroom detached property offers a spacious and versatile living space for the modern family. The ground floor features a welcoming lounge to the front, perfect for entertaining guests, while the family room seamlessly flows into the open plan kitchen/breakfast room, creating a hub of activity in the heart of the home. Additionally, there is a study/playroom to the front, providing the ideal space for work or relaxation. The second floor showcases a luxurious principle bedroom complete with a dressing area and en-suite shower room, offering a private retreat. Bedrooms two and three benefit from a convenient Jack & Jill shower room, while a family bathroom and downstairs cloakroom cater to the needs of the entire household. Outside, the rear garden presents a peaceful oasis with its well-maintained patio, inviting lawn, and charming decking area. The garden offers ample space for outdoor activities and relaxation, whether it be gardening, playing with children, or enjoying alfresco dining. The double garage has been partially converted into a games room/bar, featuring a striking fireplace and a bar, perfect for hosting gatherings. An external water tap and gated rear access contribute to the overall convenience of the property. Parking is available with two off-road spaces to the front of the double garage, ensuring convenience for residents and visitors alike. To the front, the property is enclosed by a hedge and a path leads to the front door. In summary, this meticulously designed property offers a blend of style and functionality, catering to the needs of any modern family. Its immaculate interiors and thoughtfully designed outdoor space make it an exceptional property sure to impress even the most discerning buyers. With all the conveniences one could desire and a location that boasts proximity to schools, shops, and transport links, this property truly offers an opportunity for a lifestyle of comfort and convenience.
EPC Rating: B
Canopy porch
External courtesy light. Front door opens to:
Entrance hall
Radiator. Stairs to the first floor. Doors to family room, study/playroom, cloakroom, and:
Lounge
4.45m x 3.05m
The room widens to 3.45 m. Feature fireplace. Radiator. Box bay window to the front.
Family room
4.67m x 3m
Radiator. Dual aspect windows to the side and rear. Open plan to:
Kitchen/breakfast room
5.41m x 2.9m
Fitted with a range of wall and base level units with work surface over, incorporating a one-and-a-half bowl, single drainer, stainless steel sink unit with mixer tap. Space for American-style fridge/freezer and washing machine. Space for range cooker, with filter hood over space. Integral dishwasher. Radiator. Window to the rear and French doors open to the rear garden.
Study/playroom
3m x 2.69m
Radiator. Box bay window to the front.
Cloakroom
Fitted with a white suite comprising a low-level WC and a wash hand basin.
First floor landing
Stairs from the entrance hall. Two storage/linen cupboards. Door to stairs to the second floor. Doors to all bedrooms and the bathroom.
Bedroom two
4.47m x 3.07m
Radiator. Dual aspect windows to the side and rear. Door to:
Jack and Jill shower room
Fitted with a white suite comprising a shower cubicle, a low-level WC, and a wash hand basin. Radiator. Heated towel rail. Opaque window to the rear. Second door to:
Bedroom three
3.48m x 3.07m
Radiator. Storage/wardrobe cupboard. Window overlooks the rear garden.
Bedroom four
3m x 2.74m
Maximum measurements. Radiator. Window to the front.
Bedroom five
3m x 2.74m
Maximum measurements. Radiator. Window to the front.
Bathroom
Fitted with a white suite comprising a bath with shower over, a back-to-wall toilet, and a wash hand basin. Radiator. Opaque window to the front.
Bedroom one
5.44m x 5.16m
The room narrows to 2.79 m. Stairs from the first floor landing directly into bedroom. Over stair storage cupboard. Radiator. Dual aspect windows with window to the front and skylight to the rear. Opening to:
Dressing area
2.97m x 2.87m
Built-in storage comprising shelves, hanging rails, drawers, and shoe rack. Radiator. Window to the front. Door to:
En-suite shower room
Fitted with a white suite comprising a bath, a separate shower cubicle, a back-to-wall toilet, and a wash hand basin. Radiator. Skylight to the rear.
Mains supplies
Gas | Electric | Water | Drainage
Travelling time to train stations
Three Bridges By car 9 mins - 2.7 miles | Horley By car 8 mins - 3.2 miles | (Source: Google maps)
Identification checks
Should a purchaser(s) have an offer accepted on a property marketed by Homes Partnership, they will need to undertake an identification check. This is done to meet our obligation under Anti Money Laundering Regulations (AML) and is a legal requirement. | We use an online service to verify your identity provided by Lifetime Legal. The cost of these checks is £60 inc. VAT per purchase which is paid in advance, directly to Lifetime Legal. This charge is non-refundable under any circumstances.
Material information
Price: £685,000 | Tenure: Freehold | Council Tax Band: Band F - £3177.71pa | PLEASE NOTE: There is a service charge for the road, which is currently £206.25 PA (As of November 2023)
Front Garden
Enclosed by hedge. Path leading to the front door.
Rear Garden
Paved patio area adjacent to the property, the remainder being laid to lawn with flower beds, and a decked area adjacent to the partially converted garage. External water tap. Gated side access and gated rear access.
Parking - Garage
The double garage has been partially converted to provide a games room/bar. Feature fireplace, bar. French doors open the decking. Up and over door opens to the parking space. Parking for two in front of the garages.
Council TaxA payment made to your local authority in order to pay for local services like schools, libraries, and refuse collection. The amount you pay depends on the value of the property.Read more about council tax in our glossary page.
Band: F
Ullswater Road, Crawley, RH10
NEAREST STATIONS
Distances are straight line measurements from the centre of the postcode- Three Bridges Station1.2 miles
- Gatwick Airport Station1.6 miles
- Crawley Station2.1 miles
About the agent
Traditional, with a modern twist.
Our current business owners Adam Charlton, Kate Fuller and Anna Smith have a vast amount of experience across the property sector.
Homes Partnership is a company with a strong history of family ties; Kate and Anna are the daughters of the former owner Tracy Smith who worked within Homes Partnership since we opened our doors in 1991. Adam first joined HP in 2007 as a sales negotiator and has since worked his way up to become the Managing Dir
Notes
Staying secure when looking for property
Ensure you're up to date with our latest advice on how to avoid fraud or scams when looking for property online.
Visit our security centre to find out moreDisclaimer - Property reference aef81c65-958e-42ed-847a-d0cf98a4f911. The information displayed about this property comprises a property advertisement. Rightmove.co.uk makes no warranty as to the accuracy or completeness of the advertisement or any linked or associated information, and Rightmove has no control over the content. This property advertisement does not constitute property particulars. The information is provided and maintained by Homes Partnership, Crawley. Please contact the selling agent or developer directly to obtain any information which may be available under the terms of The Energy Performance of Buildings (Certificates and Inspections) (England and Wales) Regulations 2007 or the Home Report if in relation to a residential property in Scotland.
*This is the average speed from the provider with the fastest broadband package available at this postcode. The average speed displayed is based on the download speeds of at least 50% of customers at peak time (8pm to 10pm). Fibre/cable services at the postcode are subject to availability and may differ between properties within a postcode. Speeds can be affected by a range of technical and environmental factors. The speed at the property may be lower than that listed above. You can check the estimated speed and confirm availability to a property prior to purchasing on the broadband provider's website. Providers may increase charges. The information is provided and maintained by Decision Technologies Limited.
**This is indicative only and based on a 2-person household with multiple devices and simultaneous usage. Broadband performance is affected by multiple factors including number of occupants and devices, simultaneous usage, router range etc. For more information speak to your broadband provider.
Map data ©OpenStreetMap contributors.




