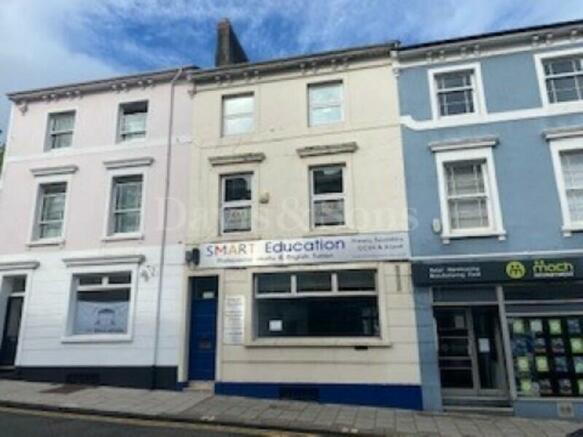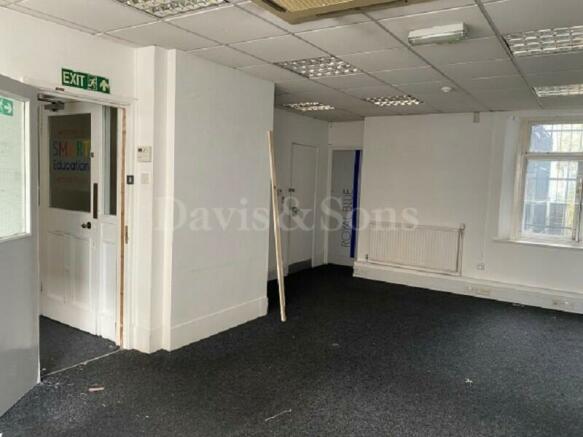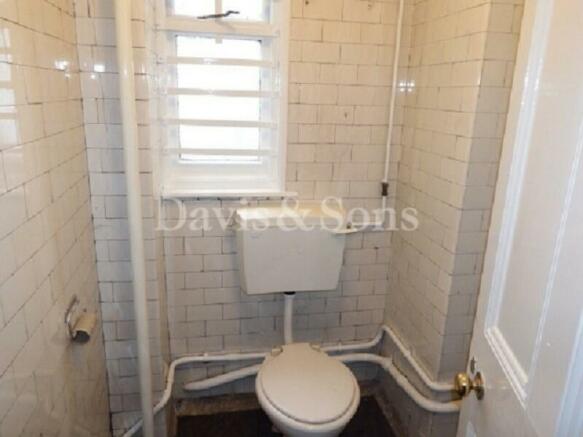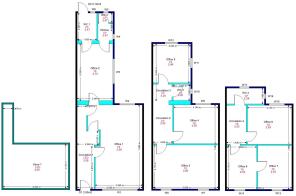Bridge Street, City Centre, Newport. NP20 4BL
- SIZE
Ask agent
- SECTOR
Residential development for sale
Key features
- Set over 4 floors
- Previously used for offices
- City centre location
- Outside rear courtyard and outbuilding
- Viewing recommended.
Description
(with planning permission from Newport city council).
The property is set over 4 floors in an excellent location
on Bridge street within walking distance to the railway
station and city centre.
The property also benefits from a rear yard and outbuilding.
Previously used as office space.
Introduction
Entrance
Via door into;-
Hallway
Stairs to first floor entrance to basement and door to ground floor.
Basement
Large basement area.
Ground Floor
Office
8.10m x 4.10m (26' 7" x 13' 5")
Aluminium glazed window, three central heating radiators. smoke alarm and alarm system. Door to basement.
Office 2
5.50m x 3.40m (18' 1" x 11' 2")
Central heating radiator, air con unit and single glazed window.
Kitchenette
1.40m x 1.40m (4' 7" x 4' 7")
Base unit with sink, tow single glazed windows.
W.C
Wc, wash hand basin, single glazed window.
W.C
Wc, wash hand basin tiled walls and fire door exit.
First Floor Landing
Three further office spaces and wc. Single glazed window.
Office
2.30m x 2.80m (7' 7" x 9' 2")
Two single glazed windows, central heating radiator.
W.C
Wc, tiled walls and floor.
Office 2
3.50m x 3.50m (11' 6" x 11' 6")
Single glazed window.
Office 3
6.00m x 4.30m (19' 8" x 14' 1")
Two double glazed windows to front, central heating radiator.
Second floor landing
Split level landing with doors to Wc and offices.
W.C
Wc, wash hand basin and single glazed window.
Office
3.50m x 3.90m (11' 6" x 12' 10")
Central heating radiator, single glazed window and storage cupboards.
Office 2
2.60m x 4.10m (8' 6" x 13' 5")
Central heating radiator, double glazed window to front.
Office 3
3.90m x 2.70m (12' 10" x 8' 10")
Double glazed window to front, central heating radiator & storage cupboard.
Rear courtyard
Outbuilding for storage.
Bridge Street, City Centre, Newport. NP20 4BL
NEAREST STATIONS
Distances are straight line measurements from the centre of the postcode- Newport (S. Wales) Station0.1 miles
- Pye Corner Station1.8 miles
- Rogerstone Station2.9 miles
Notes
Disclaimer - Property reference PRC12896. The information displayed about this property comprises a property advertisement. Rightmove.co.uk makes no warranty as to the accuracy or completeness of the advertisement or any linked or associated information, and Rightmove has no control over the content. This property advertisement does not constitute property particulars. The information is provided and maintained by Davis & Sons, Newport. Please contact the selling agent or developer directly to obtain any information which may be available under the terms of The Energy Performance of Buildings (Certificates and Inspections) (England and Wales) Regulations 2007 or the Home Report if in relation to a residential property in Scotland.
Map data ©OpenStreetMap contributors.





