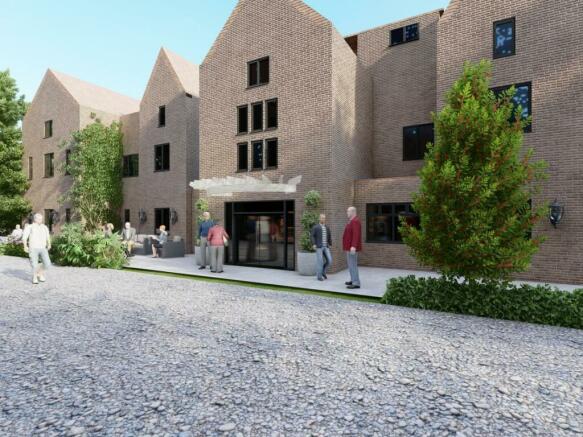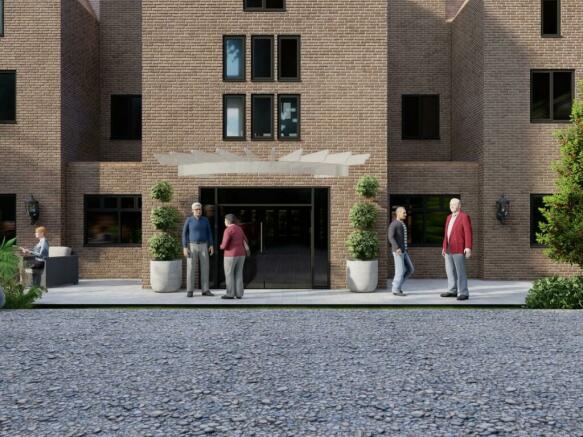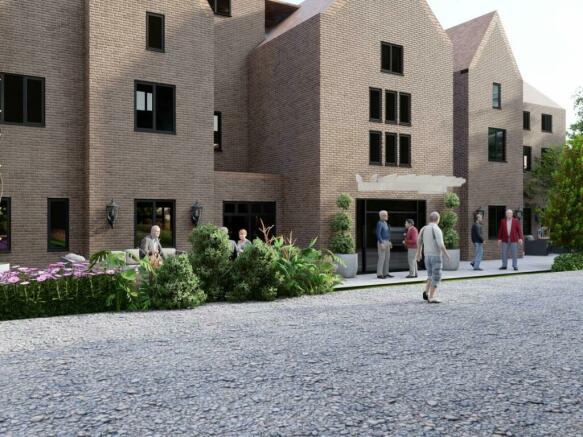Chilterns Manor, Northern Heights, Bourne End, Buckinghamshire, England, SL8 5LE
- SIZE
Ask agent
- SECTOR
Healthcare facility for sale
Key features
- Closed vacant care home
- Planning granted to reconfigure & extend
- PP for 42 bedrooms with en suite wet rooms
- Potential to reconfigure layout to 45 bedroom
- Potential for a high end boutique care home
- EPC rated C
- Christie & Co Ref: 2470405
Description
The Property comprises a converted former manor house which we understand has been in its current use for in excess of 25 years. The four storey building is of brick construction under a pitched tile covered roof and has been extended on several occasions to the side and rear. Elevations are mainly brick with some areas of hanging clay tiles. The building is predominately single glazed. There is a small single glazed conservatory to the rear which is metal framed.
LocationThe Property is situated at the end of a private residential road with large detached dwellings located within village of Bourne End, 5 miles south west of High Wycombe, 4 miles east of Marlow. Buckinghamshire is in South East England and borders Greater London.
London is approximately 30 miles from the Property accessed by the M40 which is less than three miles from the Property and connection to the M25 and wider motorway network.
The existing accommodation as follows:
Residents’ Areas; 19 bedrooms arranged over 3 floors; Lower Ground Floor, 2 en suite bedrooms: Ground Floor, 6 en suite bedrooms: First Floor, 11 bedrooms (4 en suite), Sitting room, conservatory, and dining rooms, Two bath and/or shower rooms
Service Areas; kitchen and associated stores, nurse or carer and managers offices, linen stores and laundry, medicine room, boiler room, staff room, stores and managers flat located on second floor.
Externally to the front of the Property is a car park with space for approximately 10 cars. Areas are currently fenced off to the side and part rear which are the to start the foundations for the proposed extension and refurbishment works. The remaining rear garden includes a large rear patio which steps down to a lawned area and pond.
The Property occupies a sloping site (North east to south west) which extends to approximately 0.62 acres (2,515 sqm).
Chiltern Manor presents an opportunity for a care care home operator or developer to create a boutique high end care home providing a service for residents within the private fee market. Planning was been granted on 23rd August 2018 for the reconfiguration of the existing building and extensions to be added to both sides to create a 42 bedroom care home with en suite wet rooms. Our client advises the layout could be rearranged to provide 45 bedrooms (stpp).
Planning PermissionsPlanning permission granted to reconfigure and extend the building to create the following layout;
Lower Ground Floor; 12 bedrooms with en suite wet rooms, drug store, 2 x store room, laundry, laundry store, kitchen, kitchen WC, cold room, dry store, boiler room.
Ground Floor; 15 bedrooms with en suite wet rooms, disabled WC, lounge, dining room, activity room, quite room, kitchenette, 2 x WC, treatment room, nursing station, shop, managers office, waiting room, entrance foyer.
First Floor; 15 bedrooms with en suite, disabled WC, lounge, dinning room, activity room, kitchenette, drug store, assisted bathroom, 2 x WC, nurses station, nail and hair bar, communal balcony, communal terrace.
Second Floor; 2 x office, 2 x WC, staff room, communal staff area.
Eternally to the front will be 15 parking spaces and refuse area, to the rear will be a large patio with steps down to lawn.
Energy Performance Certificates
EPC 1Brochures
Chilterns Manor, Northern Heights, Bourne End, Buckinghamshire, England, SL8 5LE
NEAREST STATIONS
Distances are straight line measurements from the centre of the postcode- Bourne End Station0.6 miles
- Cookham Station2.1 miles
- Marlow Station2.8 miles
We’re the leading specialist advisor for buying and selling businesses in our sectors - hotels, pubs, restaurants, childcare, healthcare, convenience retail, leisure and medical.
If you’re looking to buy or sell a business in our specialist sectors – from a pharmacy in Sussex to a hotel in Austria – our expert advice and collaborative support will help you achieve your goals. You may be an independent first-time buyer or a multinational adding to your portfolio; either way, you’ll disco
Notes
Disclaimer - Property reference 2470405-fh. The information displayed about this property comprises a property advertisement. Rightmove.co.uk makes no warranty as to the accuracy or completeness of the advertisement or any linked or associated information, and Rightmove has no control over the content. This property advertisement does not constitute property particulars. The information is provided and maintained by Christie & Co, Care. Please contact the selling agent or developer directly to obtain any information which may be available under the terms of The Energy Performance of Buildings (Certificates and Inspections) (England and Wales) Regulations 2007 or the Home Report if in relation to a residential property in Scotland.
Map data ©OpenStreetMap contributors.




