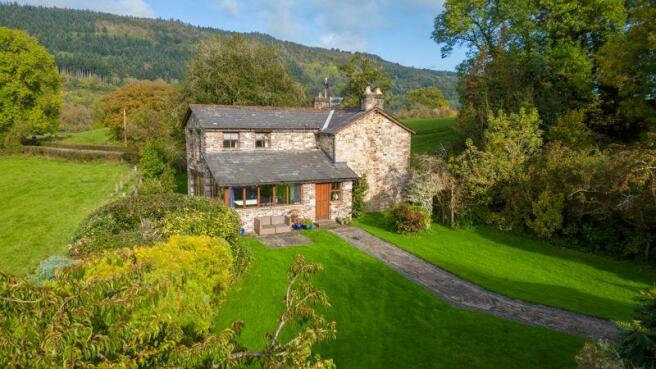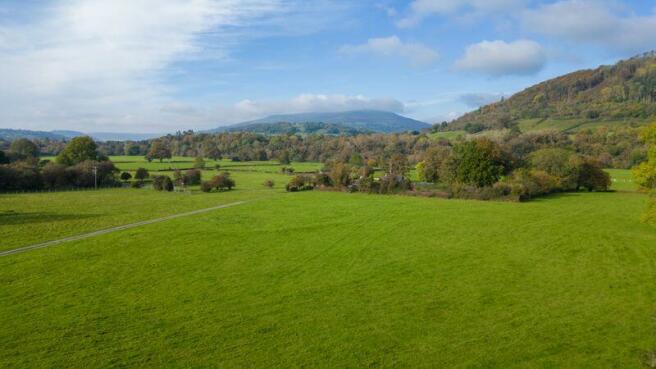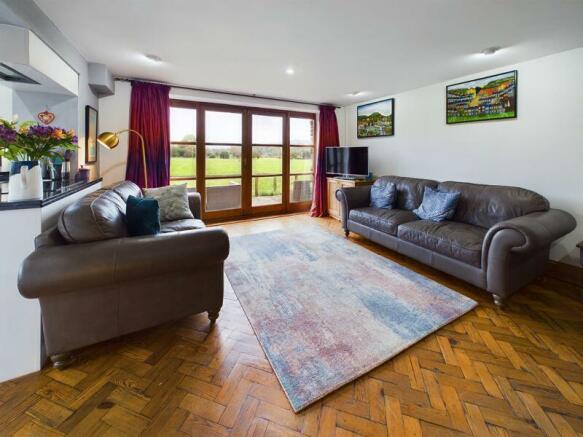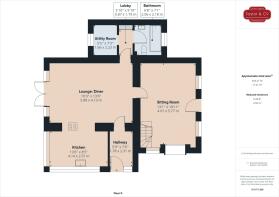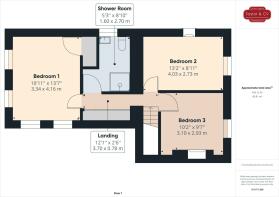Lower Common, Abergavenny

- PROPERTY TYPE
Cottage
- BEDROOMS
3
- BATHROOMS
2
- SIZE
Ask agent
- TENUREDescribes how you own a property. There are different types of tenure - freehold, leasehold, and commonhold.Read more about tenure in our glossary page.
Freehold
Key features
- Tenure: Freehold | EPC: E | Council Tax Band: D
- Mid-19th century three bedroomed stone dressed country cottage with potential building plot (s.t.p.p.) in a rural position in the favoured Lower Common area of Gilwern
- Situated in the Bannau Brycheiniog National Park with extensive countryside views towards Llanwenarth Citra and Pen Cerrig Calch in the far distance
- Sympathetically extended former lodge house with a large dual aspect open plan lounge / diner / kitchen | Sitting room | Utility room
- Two bath shower rooms
- Reclaimed pitch pine parquet flooring, latched doors, exposed stone walling , oak lintels, cast iron fireplaces & a wood stove
- Walking distance to highly regarded primary school
- Village high street with local shops and two public houses | River Usk & countryside walks close-by
- Ease of access to road and rail network with good road links to Abergavenny, Crickhowell and further afield to Newport, Bristol and Cardiff
Description
INTRODUCTION
Entered through a hallway, a latched door opens into a dual aspect lounge/kitchen/diner with French doors opening onto a terrace with superb views. This generously proportioned and inviting reception space is enhanced by reclaimed pitch pine parquet flooring which runs through most of the ground floor. This large open plan room is supported by another dual aspect sitting room which has exposed oak lintels and a stone fireplace hosting a wood stove. A separate utility room plus a ground floor bathroom suite are accessed through a rear lobby off the dining area.
A staircase from the sitting room leads to the first floor with a bank of fitted wardrobes with latched doors to one wall. The dual aspect principal bedroom has great hillside views over the garden towards the idyllic rural landscape beyond. There are two further bedrooms on this floor with exposed stone walling, cast iron fireplaces and oak lintels. The bedrooms are all served by a modern white shower suite.
Outside...
SITUATION
Gilwern is a thriving community enjoying a superb location with fabulous countryside views towards the Black Mountains of the National Park yet is situated only four miles from the historic market town of Abergavenny and closer still to nearby Crickhowell.
Local facilities in the bustling village include a butchers and a post office, several public houses, a thriving village hall, a petrol garage, a church, a highly regarded primary school, library, and of course, the canal wharf on the Monmouthshire and Brecon Canal. The area is also well known for outdoor and leisure pursuits including hill walking, cycling, and hang gliding.
For more comprehensive shopping and leisure facilities, Abergavenny is also easily accessible by car and boasts many high street shops and local boutiques as well as many restaurants and cafes.
The wider area is also well served for schools for all ages. Abergavenny railway station provides services to central London via Newport as well as Cardiff,...
ENTRANCE HALLWAY
Entrance door with window to side, ceiling spotlights, radiator, reclaimed pitch pine parquet flooring, vaulted ceiling. Latched door to:
LOUNGE / DINER
Double glazed doors with windows to either side opening onto a patio overlooking an adjoining field with views towards Llanwenarth Citra and Pen Cerrig Calch, ceiling spotlights, reclaimed pitch pine parquet flooring, two radiators. An archway opens into:
DUAL ASPECT KITCHEN
Large double glazed windows to two sides offering extensive views over the gardens and adjoining field towards Llanwenarth Citra and Pen Cerrig Calch, ceiling spotlights and reclaimed pitch pine parquet flooring. The kitchen is fitted with a range of units in a high gloss finish with contrasting granite worktops over, inset sink unit with Franke hot water tap, inbuilt eye level Neff oven with microwave above, space for American style fridge freezer, inset four ring Bosch induction hob with extractor hood above, space for dishwasher, electric blind fitted to large side window.
From the Lounge, a latched door opens into:
DUAL ASPECT SITTING ROOM
Double glazed windows to the front and side aspects with views towards Kennel Wood, feature stone fireplace with oak lintel over housing a wood stove on a flagged hearth. Spotlights to ceiling, door to side (original front door) with oak lintel over, picture rail, two radiators, staircase to the first floor.
From the Lounge a latched door opens into:
REAR LOBBY
Reclaimed pitch pine parquet flooring, utility cupboard. Doorway to:
UTILITY ROOM
Double glazed window overlooking the adjoining field, contrasting laminate worktops, space for full height fridge freezer, space for washing machine and tumble dryer, floor standing Worcester boiler (installed 2023), ceiling spotlights, reclaimed pitch pine parquet flooring.
FAMILY BATHROOM
Fitted with a white suite to include a panelled bath, wash hand basin, lavatory, partly tiled walls, double glazed window, extractor fan, radiator, latched door.
LANDING
Loft access, fitted cupboards to one wall with latched doors, ceiling spotlights.
DUAL ASPECT BEDROOM ONE
Twin double glazed windows overlooking the surrounding countryside and offering long distance views towards Llanwenarth Citra and Pen Carrig Calch, two further twin double glazed windows to the front with views over the garden, ceiling spotlights, radiator. A latched door opens into a large storage cupboard.
BEDROOM TWO
Double glazed shuttered window, exposed stone walls to two walls, fireplace with case iron grate and stone hearth, radiator, latched door.
BEDROOM THREE
Double glazed shuttered window, exposed stone walling to two walls, fireplace with cast iron grate and stone hearth, radiator.
SHOWER ROOM
Fitted with a modern white suite to include a large shower enclosure with thermostatic shower mixer within, lavatory, wash hand basin, double glazed window, extractor fan, inbuilt medicine cabinet, ladder towel rail, radiator.
OUTSIDE
The property is set back from the lane and is approached via a gated driveway leading to:
DETACHED STONE DRESSED DOUBLE GARAGE
19' x 18' (approximate measurements). Two up 'n' over doors, electric supply, rafter storage.
GARDENS
A stone flagged pathway with slate chippings to either side leads to the front door with the front of the garden being enclosed by an attractive stone wall. The westerly gardens encircle the house and are predominately lawned to either side of the property. Affording a perfect vista over the surrounding countryside, the gardens enjoy fine long distance views towards Llanwenarth Citra and Pen Cerrig Calch in the far distance. Several seating areas have been imaginatively created around this family home, maximizing exposure to sunlight, and offering a range of seating options with privacy and seclusion. To the rear of the garage the owners have constructed a Thai styled shack with timber decked flooring, wooden balustrades and rails and a bamboo roof which gives an ideal position from which to survey the surrounding countryside.
The mostly lawned gardens to the north and south of the property host a variety of fruit trees and have a stunning woodland backdrop towards Kennel Wood...
POTENTIAL BUILDING PLOT
The owners have applied for outline planning consent to build a modest two storey, two bedroom eco house of about 79 m2 within the garden to the south side of the property. This area of garden is included within the sale and therefore an overage clause will be applied if consent is granted, either now or in the future, and a residential dwelling(s) is subsequently constructed.
GENERAL
Tenure | We are informed the property is Freehold. Intending purchasers should make their own enquiries via their solicitors.
Services | Oil central heating, mains water, private drainage via septic tank.
Council Tax | Band D
(Monmouthshire County Council)
EPC Rating | Band E
Buyer Note | The property is the former lodge house to the Duffryn Mawr estate. In the past Duffryn Mawr has been let out for events including weddings on a temporary licence basis.
Viewing Strictly by appointment with the Agents
Taylor & Co:
Reference AB314
Brochures
Property BrochureFull Details- COUNCIL TAXA payment made to your local authority in order to pay for local services like schools, libraries, and refuse collection. The amount you pay depends on the value of the property.Read more about council Tax in our glossary page.
- Band: D
- PARKINGDetails of how and where vehicles can be parked, and any associated costs.Read more about parking in our glossary page.
- Yes
- GARDENA property has access to an outdoor space, which could be private or shared.
- Yes
- ACCESSIBILITYHow a property has been adapted to meet the needs of vulnerable or disabled individuals.Read more about accessibility in our glossary page.
- Ask agent
Lower Common, Abergavenny
NEAREST STATIONS
Distances are straight line measurements from the centre of the postcode- Abergavenny Station3.8 miles
- Ebbw Vale Town Station6.2 miles
About the agent
Taylor & Co are independent Estate, Land and Letting Specialists offering an all-inclusive estate agency service. We are the exclusive member of The Guild of Property Professionals in Abergavenny and we operate both online and on the high street and include additional client support with professional advice from our RICS Chartered Surveyors.
We cover Monmouthshire and the bordering counties and are more than your average high street agent. Situated in the beautiful Vale of Usk, on the
Notes
Staying secure when looking for property
Ensure you're up to date with our latest advice on how to avoid fraud or scams when looking for property online.
Visit our security centre to find out moreDisclaimer - Property reference 12087487. The information displayed about this property comprises a property advertisement. Rightmove.co.uk makes no warranty as to the accuracy or completeness of the advertisement or any linked or associated information, and Rightmove has no control over the content. This property advertisement does not constitute property particulars. The information is provided and maintained by Taylor & Co, Abergavenny. Please contact the selling agent or developer directly to obtain any information which may be available under the terms of The Energy Performance of Buildings (Certificates and Inspections) (England and Wales) Regulations 2007 or the Home Report if in relation to a residential property in Scotland.
*This is the average speed from the provider with the fastest broadband package available at this postcode. The average speed displayed is based on the download speeds of at least 50% of customers at peak time (8pm to 10pm). Fibre/cable services at the postcode are subject to availability and may differ between properties within a postcode. Speeds can be affected by a range of technical and environmental factors. The speed at the property may be lower than that listed above. You can check the estimated speed and confirm availability to a property prior to purchasing on the broadband provider's website. Providers may increase charges. The information is provided and maintained by Decision Technologies Limited. **This is indicative only and based on a 2-person household with multiple devices and simultaneous usage. Broadband performance is affected by multiple factors including number of occupants and devices, simultaneous usage, router range etc. For more information speak to your broadband provider.
Map data ©OpenStreetMap contributors.
