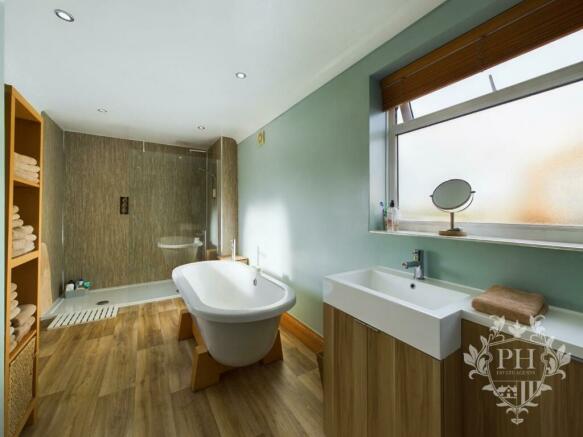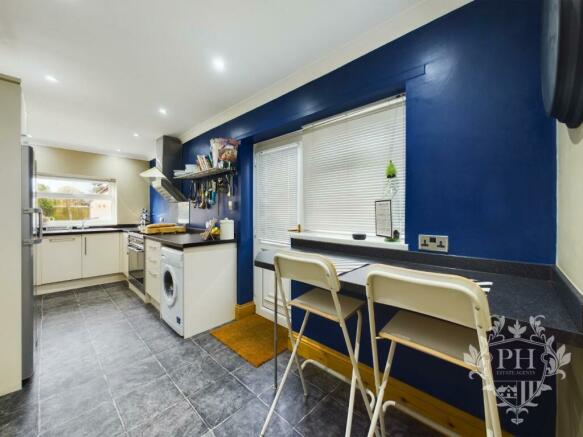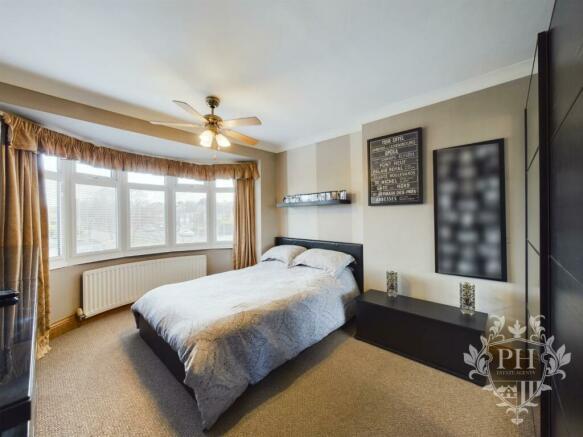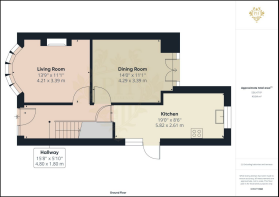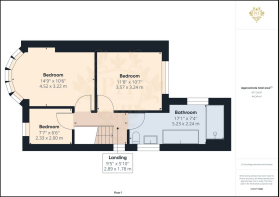
Lime Road, Normanby, Middlesbrough

- PROPERTY TYPE
Semi-Detached
- BEDROOMS
3
- BATHROOMS
1
- SIZE
Ask agent
- TENUREDescribes how you own a property. There are different types of tenure - freehold, leasehold, and commonhold.Read more about tenure in our glossary page.
Freehold
Key features
- BEAUTIFUL BAY FRONTED SEMI DETACHED HOME
- 3 BEDROOMS
- WOW FACTOR BATHROOM
- TWO RECEPTION ROOMS
- TASTEFULLY DECORATED THROUGHOUT
- MODERN EXTENDED KITCHEN
- DRIVEWAY AND DETACHED GARAGE
- LARGE REAR GARDEN
- VIRTUAL TOUR AVAILABLE
- ARRANGE YOUR VIEWING TODAY
Description
Hallway - 4.78m x 1.78m (15'8 x 5'10) - Entering through a brown wooden door into a lovely bright and airy entrance hall with stairs to the first floor. There is a useful understairs cupboard and large central heated radiator. The hallway allows access to the two reception rooms and kitchen.
Reception Room - 4.19m x 3.38m (13'9 x 11'1) - The large reception room provides an ideal space for family time. The room benefits from a beautiful large bay fronted window looking onto the front of the property, providing an abundance of natural light. There is a large central heating radiator and a fire set in a feature surround with inset and hearth. This room is the perfect place to sit back and relax after a long day!
Dining Room - 4.27m x 3.38m (14 x 11'01) - You are greeted by a spacious dining area, which benefits from high ceilings and provides the space for an extensive dining room table. The room gains access to the rear garden through a set of wooden French doors, making this room exceptionally bright and is perfect to be able to open the property up on those hot summer days.
Kitchen - 5.79m x 2.59m (19 x 8'6) - The kitchen has been extended and is ultra modern with masses of storage space in the white wall, base and drawer units. There is an integrated dishwasher and stainless steel sink with chrome mixer tap and space for a washing machine, fridge freezer and room for a large double oven. There is a uPVC door to the side aspect, which allows access to the driveway.
With contemporary ceiling spot lights and a separate breakfast bar, this really is the ideal place to cook up that family meal!
Landing - 2.87m x 1.78m (9'5 x 5'10) - The landing consists of grey carpet which flows from the hallway with a uPVC double glazed window to the side aspect of the property. It gains access to the three bedrooms, family bathroom & loft space.
Family Bathroom - 5.21m x 2.24m (17'1 x 7'4) - Step inside this large, extended, dream bathroom! Boasting a freestanding bath, a modern vanity washbasin with a low-level wc, and a deluxe shower cubicle with rainfall showerhead that provides rejuvenation and all exquisitely adorned with thoughtfully positioned spotlighting.
Master Bedroom - 4.50m x 3.20m (14'9 x 10'6) - The master bedroom is a fantastic size and features a radiator & a large uPVC double-glazed bay window which looks onto the front of the property. This room comfortably fits a king-size bed & storage, whilst still providing the capability to manoeuvre around.
Bedroom Two - 3.56m x 3.23m (11'8 x 10'7) - The second bedroom is located at the back of the property and comprises carpet, uPVC double glazed window & radiator. This room is a double and comfortably fits a double bed and larger storage units at ease.
Bedroom Three - 2.31m x 1.98m (7'7 x 6'6) - The third bedroom is set to the front of the property and is the smallest, however this room comfortably fits a single bed and smaller storage units and wardrobe. The room is neutrally decorated with cream carpet and painted walls.
External - To the front of the property is a well maintained grassed area and to the side is a large driveway, providing off road parking and leading to a detached garage. There is a side gate which provides access to the rear enclosed garden, which is low maintenance with laid to lawn and decking areas which are perfect for social gatherings, or for relaxing on a sunny day!
Brochures
Lime Road, Normanby, MiddlesbroughBrochure- COUNCIL TAXA payment made to your local authority in order to pay for local services like schools, libraries, and refuse collection. The amount you pay depends on the value of the property.Read more about council Tax in our glossary page.
- Band: C
- PARKINGDetails of how and where vehicles can be parked, and any associated costs.Read more about parking in our glossary page.
- Yes
- GARDENA property has access to an outdoor space, which could be private or shared.
- Yes
- ACCESSIBILITYHow a property has been adapted to meet the needs of vulnerable or disabled individuals.Read more about accessibility in our glossary page.
- Ask agent
Energy performance certificate - ask agent
Lime Road, Normanby, Middlesbrough
NEAREST STATIONS
Distances are straight line measurements from the centre of the postcode- South Bank Station1.7 miles
- Marton Station1.8 miles
- Gypsy Lane Station2.0 miles
About the agent
Welcome to PH Estate Agents
Here at PH Estate Agents, we understand the experience of moving, whether it be the joy of owning your first home or investment, or the emotions attached to selling a home for a loved one, we are here to guide you through the process and ensure your property journey is as smooth as possible. We offer guidance for what you will experience throughout the entire process.
What We DoWe believe i
Industry affiliations

Notes
Staying secure when looking for property
Ensure you're up to date with our latest advice on how to avoid fraud or scams when looking for property online.
Visit our security centre to find out moreDisclaimer - Property reference 32707603. The information displayed about this property comprises a property advertisement. Rightmove.co.uk makes no warranty as to the accuracy or completeness of the advertisement or any linked or associated information, and Rightmove has no control over the content. This property advertisement does not constitute property particulars. The information is provided and maintained by PH Estate Agents, Middlesbrough. Please contact the selling agent or developer directly to obtain any information which may be available under the terms of The Energy Performance of Buildings (Certificates and Inspections) (England and Wales) Regulations 2007 or the Home Report if in relation to a residential property in Scotland.
*This is the average speed from the provider with the fastest broadband package available at this postcode. The average speed displayed is based on the download speeds of at least 50% of customers at peak time (8pm to 10pm). Fibre/cable services at the postcode are subject to availability and may differ between properties within a postcode. Speeds can be affected by a range of technical and environmental factors. The speed at the property may be lower than that listed above. You can check the estimated speed and confirm availability to a property prior to purchasing on the broadband provider's website. Providers may increase charges. The information is provided and maintained by Decision Technologies Limited. **This is indicative only and based on a 2-person household with multiple devices and simultaneous usage. Broadband performance is affected by multiple factors including number of occupants and devices, simultaneous usage, router range etc. For more information speak to your broadband provider.
Map data ©OpenStreetMap contributors.
