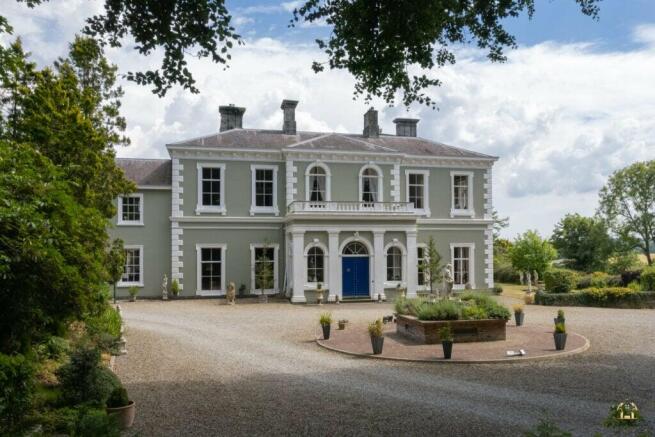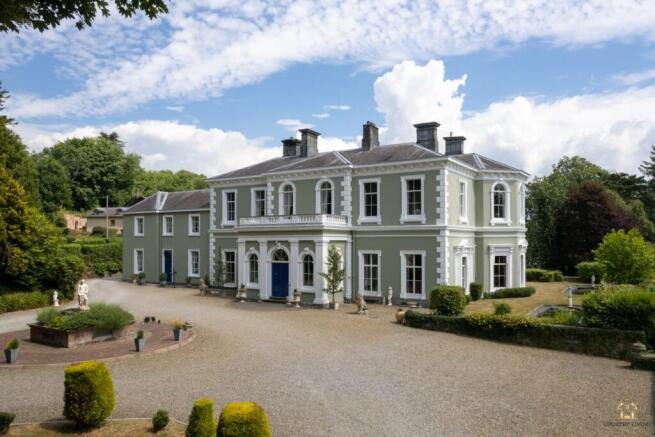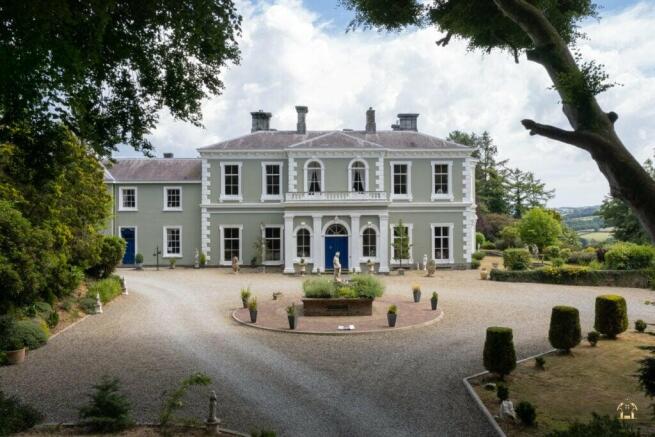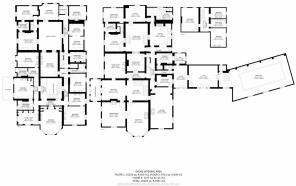Llechryd, Cardigan, SA43
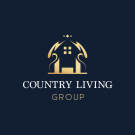
- PROPERTY TYPE
Detached
- BEDROOMS
21
- BATHROOMS
7
- SIZE
Ask agent
- TENUREDescribes how you own a property. There are different types of tenure - freehold, leasehold, and commonhold.Read more about tenure in our glossary page.
Freehold
Key features
- Peerless country estate with 13 acres of beautiful grounds.
- Seventeen bedroom mansion with integral three bedroom wing.
- Three separate cottages surrounding the main house.
- Huge range of part-converted and unconverted outbuildings.
- Within ten minutes’ drive of the bustling county town of Cardigan.
Description
Over almost twenty years the current owners have spared no expense in the renovation and restoration of one of the finest homes in Wales. This process of rejuvenation has also extended to the surrounding buildings which have been individually purchased and brought back from the brink of dereliction to reform this grand and impressive estate. Once owned by the Queen’s cousin, this stunning mansion and its surrounding buildings have been restored to a condition that is truly fit for royalty.
Designed by the renowned architect Edward Haycock, the mansion was constructed around 1854 on the site of an older 18th century residence. The mansion was extended and redecorated around 1905 with intricate stencilling, painting, and cornice work which contributed to the building being classified as a Grade II* listed property. Much of the redecoration and remodelling undertaken at this stage was carried out by Morant of London and included touches like the alabaster fireplaces, hand painted friezes, and ornate plaster work. When the current owners began the restoration of the property they went to great pains to preserve these features and match them with equally high quality craftsmanship. New cabinetry was added throughout the property and used designs from the famous Clive Christian Furniture Company. This also included a highly bespoke kitchen which is a truly stunning addition to the mansion.
In addition to the main fourteen bedroom mansion, the sale includes a wide range of additional buildings that surround the main property. Contained within the main mansion itself is a three bedroom, two reception room, self-contained wing. To the rear of the mansion the construction of a gym and indoor swimming pool is a fantastic addition to the building.
Positioned behind the mansion an L shaped stone building contains two self-contained cottages, a large triple bay coach house with an upper level, and another two storey unconverted cottage. The scope to bring these buildings back into residential use is huge, with the current owner carefully ensuring that the buildings have been reroofed to secure and weatherproof them in the meantime.
Next to this L shaped building is another two bedroom detached cottage to the side of the main house. Recently added to the estate is another large part converted detached house which will be able to provide four/five bedrooms over two levels. Beside this structure is another very large unconverted barn and cowshed which has recently been purchased by the owners. The estate also owns two driveways which lead to the properties, with access over a third to the north side of the mansion.The estate is positioned on the northern bank of the sweeping River Teifi which works its way down from the Cambrian Mountains and joins the sea at the nearby town of Cardigan. This thriving market town provides a huge range of amenities and services just ten minutes’ drive from the estate.
Combining a history that is as rich and intriguing as the opportunities it offers for any buyer, this estate would make the perfect location for an events or hospitality business or an unparalleled private residence.
This historic estate perfectly reflects the grandeur and opulence of its original design in the painstaking renovation carried out by the current owners. Penylan Mansion represents the pinnacle of the housing market in the region and is a truly stunning proposition for a buyer
Main House Overview
You enter the property via an impressive entrance foyer that leads you into the central entrance hall. This space makes a stunning introduction to the property with the double height hall at the rear of the room housing the beautiful staircase to the first floor which is surrounded by hand painted friezes. To each side of the hall are two large reception rooms currently laid out as an opulent dining room and a drawing room for receiving guests. Next to the drawing room and with a door to the entrance hall is the remarkable ballroom which looks out over the gardens to the side of the property. With a sprung floor, full length mercury mirrors, and intricate cornice and panel work, this space is an unbelievable feature to the mansion.
The largest reception room on this level is the expansive sitting room found to the rear of the building which looks out to the garden on two sides. The care and attention that has gone into the numerous features of these spectacular receptio...
Annex Overview
Contained within the same building as the main residence, the self-contained wing offers supplementary accommodation to the mansion. While completely self-sufficient, the wing could be easily integrated back into the main mansion and used as one large residence. The wing has a hallway accessed from the front of the building which leads into two reception rooms on either side. The reception room on the north western corner of the building also leads into another reception room which has a pair of double doors to the outside of the building. Two of the three reception rooms also have doors to the enclosed central courtyard which connects back to the main mansion. To the north eastern side of the wing is the kitchen which offers similarly impressive cabinetry and amenities as the one found in the main house.
A staircase from the largest reception room takes you up to the first floor of the wing and the central landing. The landing opens onto three bedrooms looking out to ...
External
The approach to Penylan Mansion provides a hint at the grandeur and opulence of this outstanding residence with the tree lined driveway bringing you to the large turning circle at the front of the mansion. The fountain water feature positioned in front of the house provides a suitably impressive introduction to the lavishness found inside.
Surrounding the main manor house are approximately thirteen acres of gardens, fields, and woodland. A large lake, which was dredged and re-lined by the current owners, runs along beside the main entrance driveway and provides a haven for wildlife.
To the rear of the main mansion a gravel driveway and courtyard separate the building from the large L shape building that once would have served as a coach house and servants’ quarters. Now housing two separate one and two bedroom cottages, along with a large triple garage with storage above it, this is a great addition to the main property. To the rear of this building there is...
Directions
If approaching Cardigan from the south via the A478, take the third exit on the roundabout onto the A487. Crossing the River Teifi, you approach a second roundabout. Again, take the third exit onto the A484 signposted Newcastle Emlyn. Continue on this road for around three miles until you reach the village of Llechryd. Follow the road through the village and continue along the northern side of the river Teifi. Proceed on for just over half a mile, ignoring the first left hand turn before taking the second signposted for the Llechryd Waterworks. Proceed up this quiet lane and the grand entrance to Penylan Mansion will be found on your right hand side after a short distance.
If approaching from the east, take the A484 from Newcastle Emlyn signposted for Cardigan before taking the right hand turn just before reaching Llechryd and then follow the directions above.
- COUNCIL TAXA payment made to your local authority in order to pay for local services like schools, libraries, and refuse collection. The amount you pay depends on the value of the property.Read more about council Tax in our glossary page.
- Band: I
- PARKINGDetails of how and where vehicles can be parked, and any associated costs.Read more about parking in our glossary page.
- Yes
- GARDENA property has access to an outdoor space, which could be private or shared.
- Yes
- ACCESSIBILITYHow a property has been adapted to meet the needs of vulnerable or disabled individuals.Read more about accessibility in our glossary page.
- Ask agent
Llechryd, Cardigan, SA43
Add an important place to see how long it'd take to get there from our property listings.
__mins driving to your place
Get an instant, personalised result:
- Show sellers you’re serious
- Secure viewings faster with agents
- No impact on your credit score
About Country Living Group, Haverfordwest
Unit 29 Withybush Trading Estate Haverfordwest Pembrokeshire SA62 4BS

Your mortgage
Notes
Staying secure when looking for property
Ensure you're up to date with our latest advice on how to avoid fraud or scams when looking for property online.
Visit our security centre to find out moreDisclaimer - Property reference 26926769. The information displayed about this property comprises a property advertisement. Rightmove.co.uk makes no warranty as to the accuracy or completeness of the advertisement or any linked or associated information, and Rightmove has no control over the content. This property advertisement does not constitute property particulars. The information is provided and maintained by Country Living Group, Haverfordwest. Please contact the selling agent or developer directly to obtain any information which may be available under the terms of The Energy Performance of Buildings (Certificates and Inspections) (England and Wales) Regulations 2007 or the Home Report if in relation to a residential property in Scotland.
*This is the average speed from the provider with the fastest broadband package available at this postcode. The average speed displayed is based on the download speeds of at least 50% of customers at peak time (8pm to 10pm). Fibre/cable services at the postcode are subject to availability and may differ between properties within a postcode. Speeds can be affected by a range of technical and environmental factors. The speed at the property may be lower than that listed above. You can check the estimated speed and confirm availability to a property prior to purchasing on the broadband provider's website. Providers may increase charges. The information is provided and maintained by Decision Technologies Limited. **This is indicative only and based on a 2-person household with multiple devices and simultaneous usage. Broadband performance is affected by multiple factors including number of occupants and devices, simultaneous usage, router range etc. For more information speak to your broadband provider.
Map data ©OpenStreetMap contributors.
