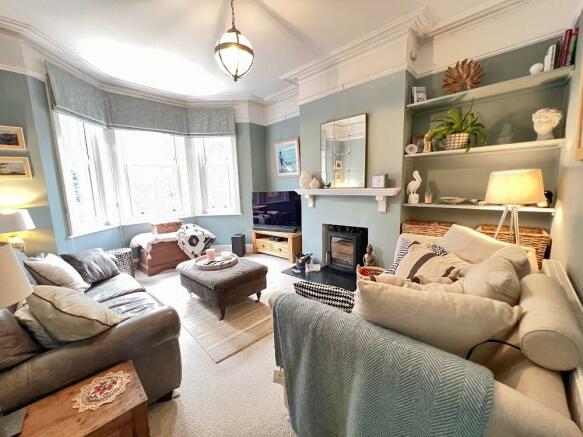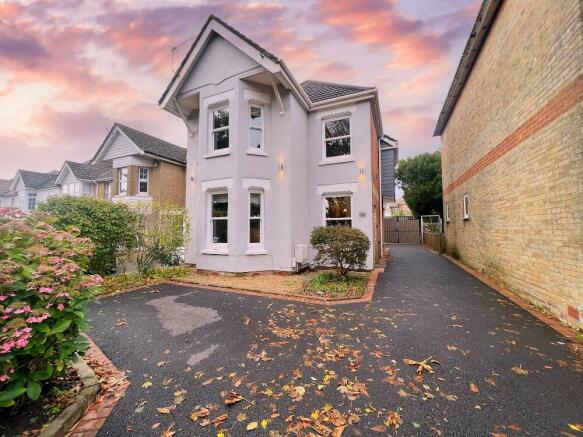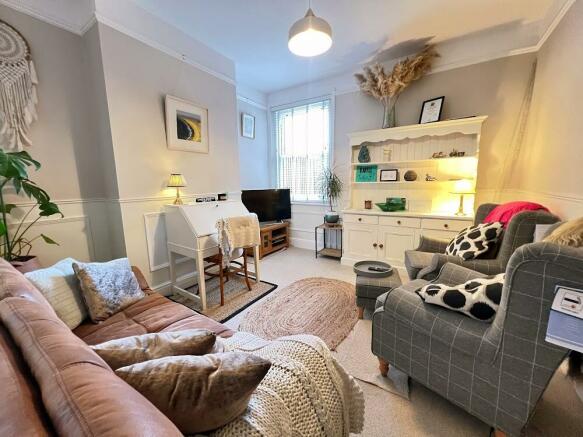Alexandra Road, Lower Parkstone, BH14

- PROPERTY TYPE
Detached
- BEDROOMS
4
- BATHROOMS
2
- SIZE
Ask agent
- TENUREDescribes how you own a property. There are different types of tenure - freehold, leasehold, and commonhold.Read more about tenure in our glossary page.
Freehold
Key features
- Garage
- Ample Parking
- Log Burners
- Double Glazing
- Gas Central Heating
- Detached
- 2 Bathrooms
- Well Presented Throughout
- 2 Reception Rooms
Description
THE PROPERTY:
As soon as you enter this property you can immediately feel the warmth throughout. A beautiful, welcoming spacious 1900's Edwardian home booming with Character and high ceilings with a modern contemporary feel throughout. With gas central heating throughout, the property also benefits from two log burners which are beautiful and cosy on a winter's day, as well as the cost benefits too! A viewing is highly recommended to really appreciate what this property has to offer.
AREA:
Lower Parkstone, in Victorian times, was known as England's "Mentone", centrally located between the vibrant and cosmopolitan villages of Ashley Cross, Westbourne and Canford Cliffs with all of their shopping and cafe culture bars and restaurants.
Close by is Penn Hill Village with its independent shops, café bars and wonderful Branksome Park woodland walk which offers a verdant tree wooded walk down to the beach at Branksome. Also nearby are major shopping facilities in Redlands Retail Park in Branksome which includes John Lewis at Home, Next Home & Home Sense. Transport links are excellent with easy access to the Wessex Way for South East traffic and there are 2 mainline railway stations to choose from at Branksome and Parkstone - both of which are stopping stations for the fast train to London Waterloo.
PROPERTY DESCRIPTION:
Front: Good size driveway with ample parking for around 4 vehicles. Gated side access to the rear of the property and garage. Exterior lights to front and side of property.
Entrance: Side entrance composite door at the front of the property, leading to a good sized entrance hall. Understairs cupboard next to front door for coat and boot storage. Doors leading to both reception rooms, downstairs bathroom and kitchen/diner.
Living Room: Bright good sized living room situated at the front of the property, with double glazed sash bay windows. Fireplace and mantle with log burner as main feature. Open shelving in outcove to the right of the fireplace.
Living Room/Dining Room: Good sized room which can be used as a second living room, bedroom or separate dining room. Double glazed sash window looking into the rear garden.
Kitchen: Modern contemporary kitchen in shaker design with a range of base and wall units throughout with white Quartz worktop. Perfect Breakfast bar seating area for 4 people situated next to the second log burner. Built in Neff double electric cooker with warming draw. Quooker Instant Hot Water Tap. Space for your own washing machine and fridge freezer. Quooker Instant Hot Water Tap installed at kitchen sink. Two double glazed sash windows looking to the side aspect of the property with patio doors leading to the conservatory.
Conservatory/Diner: Situated at the rear of the property with patio doors leading to the garden. Double glazing throughout with glass roof.
Downstairs Bathroom: Modern bathroom suite consisting of double shower cubicle with rainfall shower, hand basin with vanity cupboard, heated towel rail and toilet. Frosted double glazed window to rear aspect.
Stairway and Landing: Stairs leading to the first floor fitted with a modern carpet runner. Bright spacious landing with large double glazed sash window looking to the front aspect.
Bedroom 1: Bright double bedroom positioned at the front of the property with double glazed sash bay windows, and original restored feature fireplace as focal point (not in use). Built in wardrobes to ceiling.
From the first floor front windows in bedroom 1 and the landing, in the winter you benefit from the beautiful views across Alexandra Park. In summer months you can enjoy the lush green trees and privacy with no properties opposite.
Bedroom 2: Double bedroom positioned at the middle of the property with double glazed sash window looking to the rear aspect. Original restored feature fireplace as focal point (not in use)
Bedroom 3: Double bedroom positioned at the rear of the property with double glazed sash window overlooking the rear garden.
Bedroom 4/Study: Small bedroom, perfect as a walk in wardrobe/dressing room or office space. Double glazed sash window looking to the side aspect.
Bathroom: Modern family bathroom with walk in rainfall shower, large hand wash basin with vanity unit and toilet. Wall mounted mirror with lights. Cupboard
Garden: North Westerly facing garden, 2 Tier patio and seating area with grass area to rear of garden. Side access to front of property and access to garage.
Garage: Detached large garage at the rear of the property behind secure gates with power, lighting and electric remote controlled door.
ADDITIONAL DETAILS:
Gas Central Heating
2 Log burners - Installed in 2019/2020
Fully Double Glazed Sash Windows Throughout - Installed in 2019
Partially boarded loft/attic space with extendable ladder and power
Freeview aerial sockets in all bedrooms and living areas.
EPC Rating: E
Council Tax Band: D
Freehold
SCHOOLS:
State school catchments for the property:
Courthill Infant School
Baden-Powell & St.Peter's CE Junior School
These property details are set out as a general outline only and do not constitute any part of an Offer or Contract. Any services, equipment, fittings or central heating systems have not been tested and no warranty is given or implied that these are in working order. Buyers are advised to obtain verification from their solicitor or surveyor. Fixtures, fittings and other items are not included unless specifically described. All measurements, distances and areas are approximate and for guidance only. Room measurements are taken to be the nearest 10cm and prospective buyers are advised to check these for any particular purpose, e.g. Fitted carpets and furniture.
- COUNCIL TAXA payment made to your local authority in order to pay for local services like schools, libraries, and refuse collection. The amount you pay depends on the value of the property.Read more about council Tax in our glossary page.
- Band: D
- PARKINGDetails of how and where vehicles can be parked, and any associated costs.Read more about parking in our glossary page.
- Garage,Driveway,Residents,Gated,Off street
- GARDENA property has access to an outdoor space, which could be private or shared.
- Back garden,Patio,Rear garden,Private garden,Enclosed garden
- ACCESSIBILITYHow a property has been adapted to meet the needs of vulnerable or disabled individuals.Read more about accessibility in our glossary page.
- Ask agent
Energy performance certificate - ask agent
Alexandra Road, Lower Parkstone, BH14
NEAREST STATIONS
Distances are straight line measurements from the centre of the postcode- Branksome Station0.6 miles
- Parkstone Station0.8 miles
- Poole Station2.3 miles
About the agent
Lower Parkstone's independent estate agent established in 2003. Clearwater cover all of Poole and Bournemouth and predominantly operate in Lower Parkstone, Alexandra Park, Lilliput (BH14), Branksome Park, Canford Cliffs (BH13), Parkstone (BH12) and Westbourne (BH4).
Specialising in residential sales, lettings and management, Clearwater offers the personal touch that only an independent estate agency can deliver.
We have a wealth of knowledge of the local property market and have e
Industry affiliations

Notes
Staying secure when looking for property
Ensure you're up to date with our latest advice on how to avoid fraud or scams when looking for property online.
Visit our security centre to find out moreDisclaimer - Property reference 1000984. The information displayed about this property comprises a property advertisement. Rightmove.co.uk makes no warranty as to the accuracy or completeness of the advertisement or any linked or associated information, and Rightmove has no control over the content. This property advertisement does not constitute property particulars. The information is provided and maintained by Clearwater Sales and Lettings, Poole. Please contact the selling agent or developer directly to obtain any information which may be available under the terms of The Energy Performance of Buildings (Certificates and Inspections) (England and Wales) Regulations 2007 or the Home Report if in relation to a residential property in Scotland.
*This is the average speed from the provider with the fastest broadband package available at this postcode. The average speed displayed is based on the download speeds of at least 50% of customers at peak time (8pm to 10pm). Fibre/cable services at the postcode are subject to availability and may differ between properties within a postcode. Speeds can be affected by a range of technical and environmental factors. The speed at the property may be lower than that listed above. You can check the estimated speed and confirm availability to a property prior to purchasing on the broadband provider's website. Providers may increase charges. The information is provided and maintained by Decision Technologies Limited. **This is indicative only and based on a 2-person household with multiple devices and simultaneous usage. Broadband performance is affected by multiple factors including number of occupants and devices, simultaneous usage, router range etc. For more information speak to your broadband provider.
Map data ©OpenStreetMap contributors.



