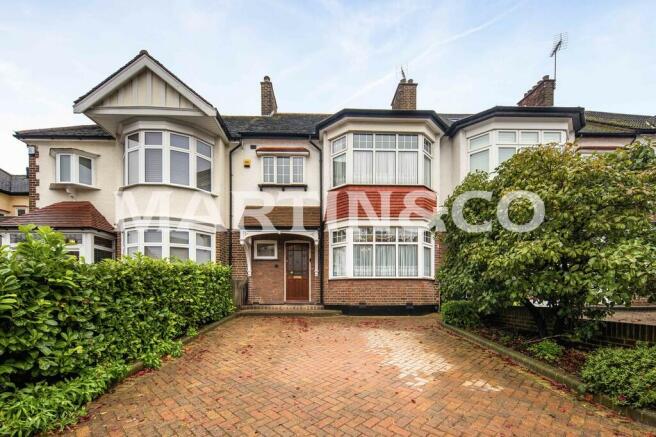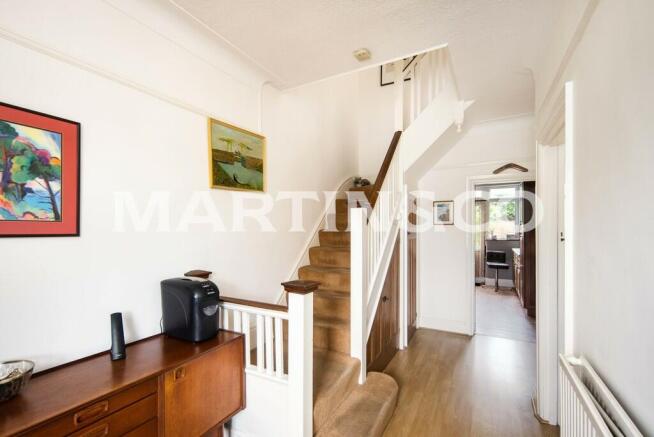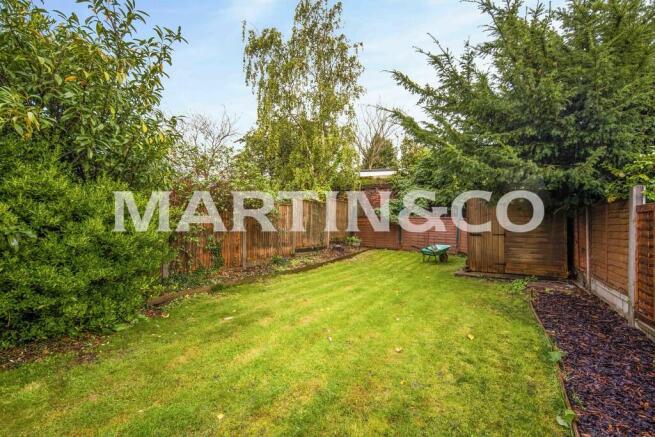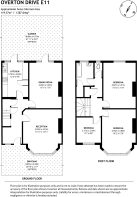Overton Drive, Wanstead

- PROPERTY TYPE
Terraced
- BEDROOMS
3
- BATHROOMS
1
- SIZE
1,287 sq ft
120 sq m
- TENUREDescribes how you own a property. There are different types of tenure - freehold, leasehold, and commonhold.Read more about tenure in our glossary page.
Freehold
Key features
- 1920's Period
- Off Street Parking
- 61 Foot South Facing Garden
- Mid-Terrace
- Potential to Extend STPP
- Potential to Convert the loft STPP
- Warren Estate
- 0.3 Miles to Station
Description
Positioned within a verdant oasis, you'll find yourself surrounded by open green spaces that epitomize the charm of Wanstead. Explore the natural beauty of Wanstead Park or enjoy a leisurely game of golf at the nearby Wanstead Golf Course, both just a stone's throw away. For those seeking respite in the urban landscape, the delightful George Green is at your doorstep, providing a perfect spot for leisurely strolls. Furthermore, the property is conveniently located just 0.3 miles from Wanstead Central Line Station, making commuting to the city a breeze, and the vibrant Wanstead High Street is also within easy reach, offering an array of shops, restaurants, and amenities.
Upon approach, you'll be greeted by off-street parking for up to two cars, a rare and coveted feature in this historic neighbourhood. Mature hedges border the driveway, framing the striking bay window that is quintessential of the 1920s period and provides a sense of grandeur.
Step inside, and you'll discover over 1200 square feet of warm and welcoming living space, all untouched by modern extensions, preserving the home's original character. The potential to convert the loft space awaits, subject to local planning consent.
The generously proportioned entrance hall welcomes you with a plethora of original features, including the original banister, original doors, and ornate fireplaces. The front reception room is a spacious 198 square feet, boasting a feature fireplace and the imposing bay window that showcases views onto the private driveway, complete with off-street parking. The second reception room, situated at the rear of the property, offers 185 square feet of living space and overlooks the impressive 61-foot South-facing garden, perfect for outdoor relaxation and entertaining.
The galley kitchen, also on the ground floor, provides convenient access to the rear garden, making al fresco dining a delightful option.
Ascending to the first floor, you'll find two double bedrooms, each generously proportioned at 200 square feet and 175 square feet, respectively. An additional bedroom and a family bathroom complete the first-floor layout, offering flexibility and comfort for your family's needs.
This charming 1920's family home on The Warren Estate is a rare gem, combining period elegance, modern potential, and a desirable location in one of Wanstead's most exclusive and sought-after areas. With its original features, spacious rooms, and proximity to lush green spaces and local amenities, it's the perfect place to call home. Don't miss the opportunity to make this extraordinary property yours.
- COUNCIL TAXA payment made to your local authority in order to pay for local services like schools, libraries, and refuse collection. The amount you pay depends on the value of the property.Read more about council Tax in our glossary page.
- Band: F
- PARKINGDetails of how and where vehicles can be parked, and any associated costs.Read more about parking in our glossary page.
- Off street
- GARDENA property has access to an outdoor space, which could be private or shared.
- Yes
- ACCESSIBILITYHow a property has been adapted to meet the needs of vulnerable or disabled individuals.Read more about accessibility in our glossary page.
- Ask agent
Overton Drive, Wanstead
Add an important place to see how long it'd take to get there from our property listings.
__mins driving to your place
Get an instant, personalised result:
- Show sellers you’re serious
- Secure viewings faster with agents
- No impact on your credit score
Your mortgage
Notes
Staying secure when looking for property
Ensure you're up to date with our latest advice on how to avoid fraud or scams when looking for property online.
Visit our security centre to find out moreDisclaimer - Property reference 100726004506. The information displayed about this property comprises a property advertisement. Rightmove.co.uk makes no warranty as to the accuracy or completeness of the advertisement or any linked or associated information, and Rightmove has no control over the content. This property advertisement does not constitute property particulars. The information is provided and maintained by Martin & Co, Wanstead. Please contact the selling agent or developer directly to obtain any information which may be available under the terms of The Energy Performance of Buildings (Certificates and Inspections) (England and Wales) Regulations 2007 or the Home Report if in relation to a residential property in Scotland.
*This is the average speed from the provider with the fastest broadband package available at this postcode. The average speed displayed is based on the download speeds of at least 50% of customers at peak time (8pm to 10pm). Fibre/cable services at the postcode are subject to availability and may differ between properties within a postcode. Speeds can be affected by a range of technical and environmental factors. The speed at the property may be lower than that listed above. You can check the estimated speed and confirm availability to a property prior to purchasing on the broadband provider's website. Providers may increase charges. The information is provided and maintained by Decision Technologies Limited. **This is indicative only and based on a 2-person household with multiple devices and simultaneous usage. Broadband performance is affected by multiple factors including number of occupants and devices, simultaneous usage, router range etc. For more information speak to your broadband provider.
Map data ©OpenStreetMap contributors.




