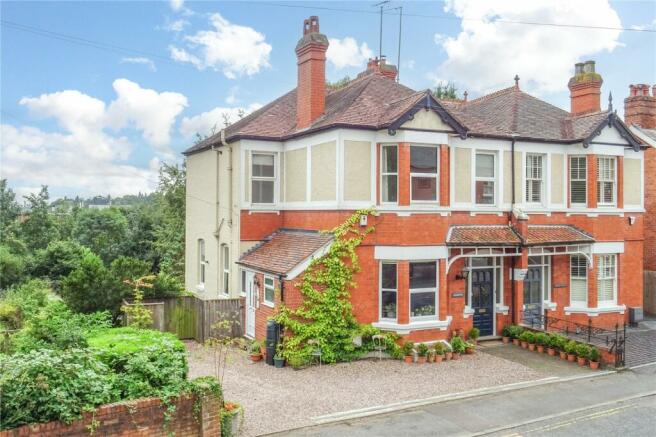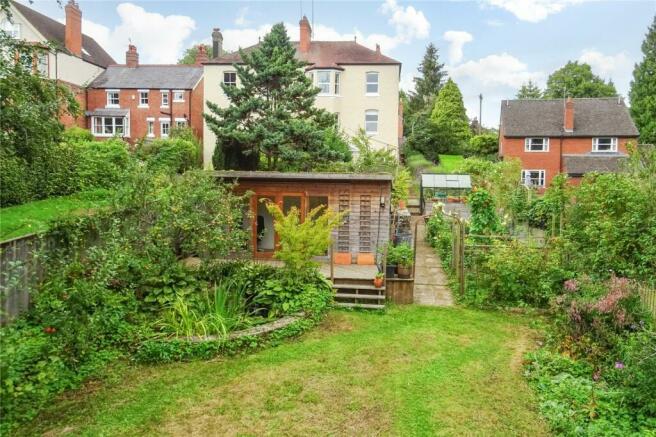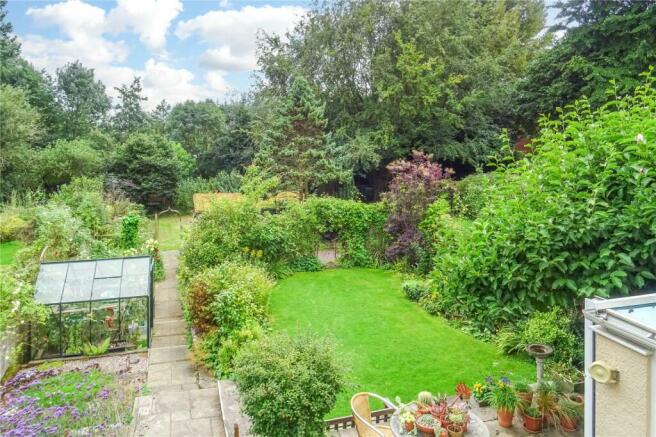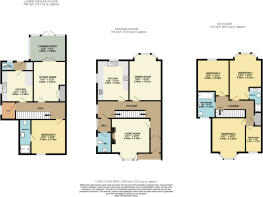St. Julians Avenue, Ludlow, Shropshire

- PROPERTY TYPE
Semi-Detached
- BEDROOMS
5
- BATHROOMS
3
- SIZE
Ask agent
- TENUREDescribes how you own a property. There are different types of tenure - freehold, leasehold, and commonhold.Read more about tenure in our glossary page.
Freehold
Key features
- Spacious Edwardian town house
- Sought after location
- Level-walking distance to Ludlow town
- Extensive south facing garden
- Lower Ground floor annex
- Off-street parking
Description
It is in a prime location in Ludlow, within level-walking distance of the town centre and less than 5 minutes’ walk from the station. Ludlow’s historic town has much to offer with many amenities including its independent shops, restaurants, a daily market and much more.
Jesmond offers spacious and versatile accommodation set over three floors. The home has many features including high ceilings and large windows allowing in plenty of natural light. The garden level annex is currently used for multi-generational living. It could be partitioned off to provide a private living area with its own separate access. There is off-street parking to the front and a large garden to the rear.
Entering through the front door you will notice the Edwardian character including high ceilings and open hallways. The living room to the left has a large bay window and an open fireplace with granite hearth.
Continuing through the hallway takes you to the dining room which also has a large bay window providing excellent views over the garden and the surrounding woodland. It has a marble surround to a coal effect gas fireplace.
The main kitchen has ample worktop areas and a vast range of modern units offering a great amount of storage space. The full range of integrated appliances includes hob, extractor hood, oven, dishwasher and fridge-freezer. There are more views from the kitchen out into the garden. Also on this floor is a WC and side external door providing access to the street and to the back garden.
On the first floor there are four bedrooms and a family bathroom. The master bedroom has a bay window affording views over the garden, surrounding woodland and the countryside beyond. It has an ensuite fitted with a basin, WC and walk-in shower. There are two further spacious double bedrooms, and a single bedroom with fitted cupboard. The main family bathroom has a modern suite comprising of a bath with standing shower, WC, wash basin and heated towel rails. The landing has a useful storage cupboard and access to the loft.
The lower ground floor provides a self-contained annex which the current owners have created for multi-generational living. It can be accessed externally, or internally via stairs with stairlift from the ground floor hall. There is a large double bedroom with ensuite containing a walk-in shower, WC and wash basin. A kitchen / utility/laundry space is fully equipped with integrated oven, fridge-freezer, a range of cupboards and worktops as well as space with plumbing for a dishwasher and washing machine. There is a lobby with cupboard space, a doorway to a WC and access to the garden.
The spacious living room has a parquet floor and includes a built-in storage cupboard. Double doors lead to a large conservatory, a fantastic bright space with bi-folding doors out onto the patio area. It is a lovely place to sit and enjoy the peaceful setting of Jesmond’s private garden.
Jesmond has a lovely large garden, divided into different areas. The patio looks onto a lawn with flower borders. An arch leads to a graveled rose garden with fishpond. To the side there is a greenhouse and raised vegetable beds. The lower garden is overlooked by the sedum roofed garden-room and deck. There is an ornamental pond fed by cascading water. The large grass area is surrounded by beds and a variety of fruit trees and bushes. The garden room presently serves as an office, but lends itself to a variety of uses, having water and electricity. It also has separately accessed garden shed space.
Buyers Compliance Administration Fee: In accordance with The Money Laundering Regulations 2007, Agents are required to carry out due diligence on all Clients to confirm their identity, including eventual buyers of a property. The Agents use electronic verification system to verify Clients’ identity. This is not a credit check so will have no effect on credit history though may check details you supply against any particulars on any database to which they have access. By placing an offer on a property, you agree that if your offer is accepted, subject to contract, we as Agents for the seller can complete this check for a fee of £60 inc VAT (£50 + VAT) per property transaction, non-refundable under any circumstance. A record of the search will be retained by the Agents.
Directions
On foot from Nock Deighton's Bullring office proceed to the top of the Bullring and turn left into Tower Street. Carry on straight on into Upper Galdeford which leads into Gravel Hill. Take the second turn right into St Julian’s Avenue. The property is on the right-hand side. By Car proceed to the bottom of Corve Street and outside Tesco turn right into Station Drive. At the traffic lights turn left into Gravel Hill. Turn right into St Julian’s Avenue and Jesmond is on the right-hand side.
Brochures
Particulars- COUNCIL TAXA payment made to your local authority in order to pay for local services like schools, libraries, and refuse collection. The amount you pay depends on the value of the property.Read more about council Tax in our glossary page.
- Band: E
- PARKINGDetails of how and where vehicles can be parked, and any associated costs.Read more about parking in our glossary page.
- Yes
- GARDENA property has access to an outdoor space, which could be private or shared.
- Yes
- ACCESSIBILITYHow a property has been adapted to meet the needs of vulnerable or disabled individuals.Read more about accessibility in our glossary page.
- Ask agent
St. Julians Avenue, Ludlow, Shropshire
NEAREST STATIONS
Distances are straight line measurements from the centre of the postcode- Ludlow Station0.2 miles
About the agent
Hello, I'm Chris Kemp, Associate Director and Branch Principal of Nock Deighton's Ludlow office.
Established in 1831, we offer you a range of services including Sales, Lettings, and Property Management.
We pride ourselves on our exceptional levels of service and knowledge which result in higher sale prices and shorter timescales for our sellers than our competitors can achieve.
For lettings, we find the best tenants for our landlords, ensuring the highest return on their inv
Industry affiliations



Notes
Staying secure when looking for property
Ensure you're up to date with our latest advice on how to avoid fraud or scams when looking for property online.
Visit our security centre to find out moreDisclaimer - Property reference LWL230236. The information displayed about this property comprises a property advertisement. Rightmove.co.uk makes no warranty as to the accuracy or completeness of the advertisement or any linked or associated information, and Rightmove has no control over the content. This property advertisement does not constitute property particulars. The information is provided and maintained by Nock Deighton, Ludlow. Please contact the selling agent or developer directly to obtain any information which may be available under the terms of The Energy Performance of Buildings (Certificates and Inspections) (England and Wales) Regulations 2007 or the Home Report if in relation to a residential property in Scotland.
*This is the average speed from the provider with the fastest broadband package available at this postcode. The average speed displayed is based on the download speeds of at least 50% of customers at peak time (8pm to 10pm). Fibre/cable services at the postcode are subject to availability and may differ between properties within a postcode. Speeds can be affected by a range of technical and environmental factors. The speed at the property may be lower than that listed above. You can check the estimated speed and confirm availability to a property prior to purchasing on the broadband provider's website. Providers may increase charges. The information is provided and maintained by Decision Technologies Limited. **This is indicative only and based on a 2-person household with multiple devices and simultaneous usage. Broadband performance is affected by multiple factors including number of occupants and devices, simultaneous usage, router range etc. For more information speak to your broadband provider.
Map data ©OpenStreetMap contributors.




