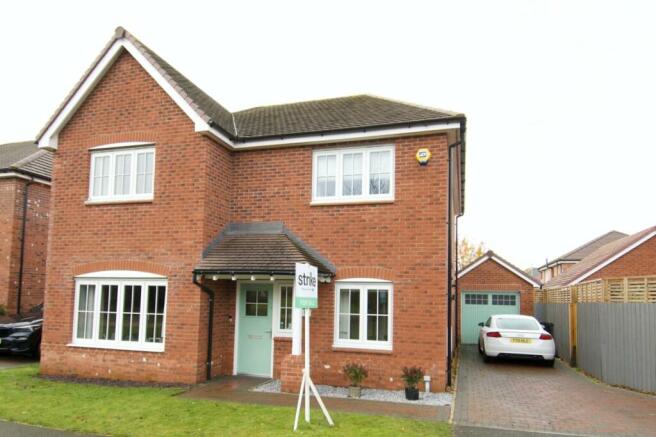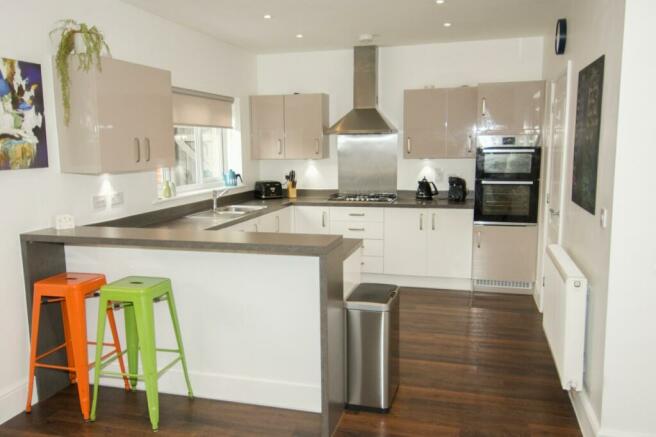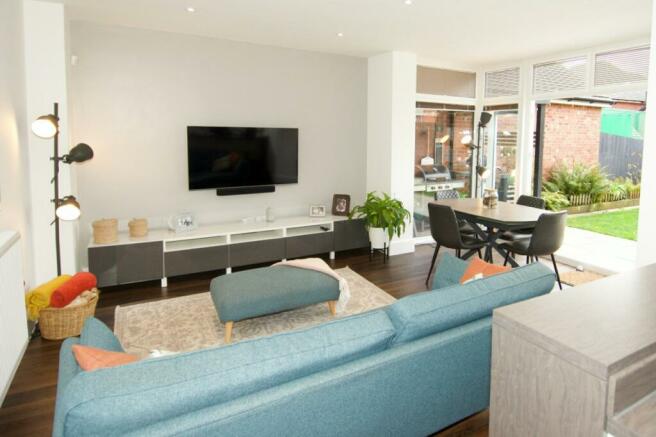Paddock Road, Sandbach, CW11

- PROPERTY TYPE
Detached
- BEDROOMS
4
- BATHROOMS
3
- SIZE
Ask agent
- TENUREDescribes how you own a property. There are different types of tenure - freehold, leasehold, and commonhold.Read more about tenure in our glossary page.
Freehold
Key features
- garden
- double-glazed-windows
- sought-after-location
- close-to-local-amenities
Description
Situated on a private driveway tucked away just off Paddock Road. This four bedroom home, built in 2018 by Anwyl Homes is in the sort after location of Sandbach on the AbbeyFields estate.
Within walking distance of some of the best schools in Cheshire, a train station and the historic market town. It has everything you need for a growing family.
The Brecon house is one of Anwyls larger homes with 8.5Ft high ceilings downstairs good solid build quality and the added bonus of a detached single garage (which has been partially converted to be used as a gym/workshop/office space.)
The garden has been landscaped and designed to make the most of the whole area and the west facing sunshine that fills the space in summer.
The interior layout includes;
Lounge - with front aspect. BioEthenol fuel fireplace. Radiator, TV PowerPoints.
Study - Wall to wall solid oak fitted desktop and two matching oak shelves. Phone/ Internet power points.
Family/Dining/Kitchen - Large open plan space with room for a large sofa, dining table, alongside bar stools to compliment the kitchen layout. It also has the added bonus of the floor to ceiling bay window and patio doors giving even more space and access to the garden.
Kitchen - Two tone kitchen cupboards with dark grey worktops. Appliances included fridge, freezer, electric double oven, SS extractor fan, 5 gas hob, dishwasher. 1.5 bowl sink & mixer tap. Karndene flooring.
Utility - subway tile wall, large larder cupboard grey worktop, room for washer, dryer and small under counter fridge. Worcester boiler housed in matching cupboard. Side door access opening onto driveway. Radiator and extractor fan. Karndene flooring.
Cloakroom - WC, Sink and radiator. Extractor fan. Karndene flooring.
Hallway - staircase to first floor, white wood finish with solid wood balustrade. Karndene flooring that extends to family dining and kitchen. One of two Nest smart thermostats in the house. These can be remotely controlled and helps keep energy costs to a minimum.
Master bedroom - Window to front aspect. Wall to wall fitted wardrobes with gloss white doors and chrome handles. Door to En Suite. Second Nest smart thermostat mounted on the wall.
En Suite - double shower cubical with mains powered shower. WC and Sink with draw storage. Small frosted window to side aspect.
Bedroom 2 - Double room with window to front aspect. Fitted wardrobe and additional over stairs storage cupboard.
Bedroom 3 - Double room with window to rear aspect. Currently has floor to ceiling wardrobes.
Bedroom 4 - Good sized fourth bedroom with window overlooking the garden.
Family Bathroom - Floor to ceiling tiling, ceiling downlights, seperate shower cubicle, bath with chrome mixer tap, white WC and sink suite. Karndene flooring. Large storage cupboard.
Storage cupboard/ boiler tank. - Located on the landing.
Garden - Lovely west facing enclosed garden space protected by two garage walls either side. Porcelain tiled patio, Grey composit decked area with pergola structure, sleeper borders with mature plants. Fence to the rear of the garden. Another Small roofed pergola to the side of the property which houses a small outdoor cooking area.
Garage - Side acess door from the garden to converted area. Stud wall partition with wall to wall fitted cupboards, electric wall heater, insulated ceiling , downlighting and multiple power outlets. Front up and over access - storage, lighting and controls for exterior soffit lighting.
Driveway - block pathed to the side aspect of the house suitable for 2-3 cars with the addition to extra space on the private driveway.
Tenure: Freehold
Council Tax: E
Council TaxA payment made to your local authority in order to pay for local services like schools, libraries, and refuse collection. The amount you pay depends on the value of the property.Read more about council tax in our glossary page.
Ask agent
Paddock Road, Sandbach, CW11
NEAREST STATIONS
Distances are straight line measurements from the centre of the postcode- Sandbach Station0.6 miles
- Holmes Chapel Station4.0 miles
- Crewe Station4.4 miles
About the agent
About us
Strike is changing what it means to be an estate agent. For too long, selling your home has meant high fees and pointless jargon. So we’re turning the industry on its head. We’re making selling simple, transparent, and free.
We’re giving customers that you’re-in-the-boss feeling, that confirm-a-viewing-in-a-tap feeling, and that sell-your-home-for-free feeling.
We offer a full estate agency service for free. By combining technology and local expertise, we’ve
Industry affiliations

Notes
Staying secure when looking for property
Ensure you're up to date with our latest advice on how to avoid fraud or scams when looking for property online.
Visit our security centre to find out moreDisclaimer - Property reference HSS303996. The information displayed about this property comprises a property advertisement. Rightmove.co.uk makes no warranty as to the accuracy or completeness of the advertisement or any linked or associated information, and Rightmove has no control over the content. This property advertisement does not constitute property particulars. The information is provided and maintained by Strike, Nationwide. Please contact the selling agent or developer directly to obtain any information which may be available under the terms of The Energy Performance of Buildings (Certificates and Inspections) (England and Wales) Regulations 2007 or the Home Report if in relation to a residential property in Scotland.
*This is the average speed from the provider with the fastest broadband package available at this postcode. The average speed displayed is based on the download speeds of at least 50% of customers at peak time (8pm to 10pm). Fibre/cable services at the postcode are subject to availability and may differ between properties within a postcode. Speeds can be affected by a range of technical and environmental factors. The speed at the property may be lower than that listed above. You can check the estimated speed and confirm availability to a property prior to purchasing on the broadband provider's website. Providers may increase charges. The information is provided and maintained by Decision Technologies Limited. **This is indicative only and based on a 2-person household with multiple devices and simultaneous usage. Broadband performance is affected by multiple factors including number of occupants and devices, simultaneous usage, router range etc. For more information speak to your broadband provider.
Map data ©OpenStreetMap contributors.



