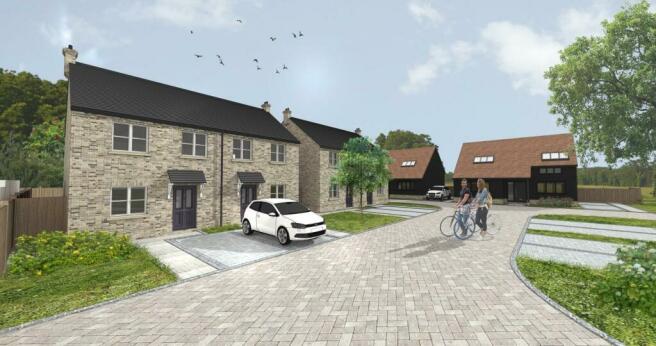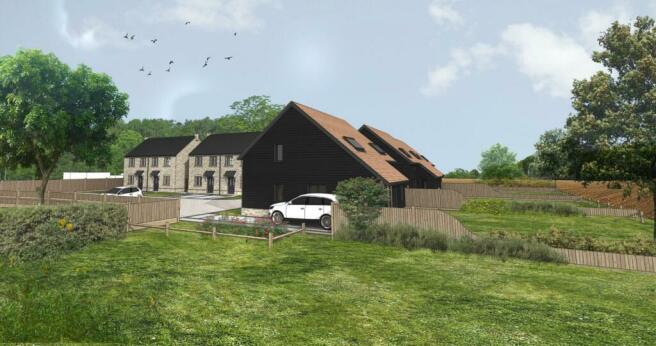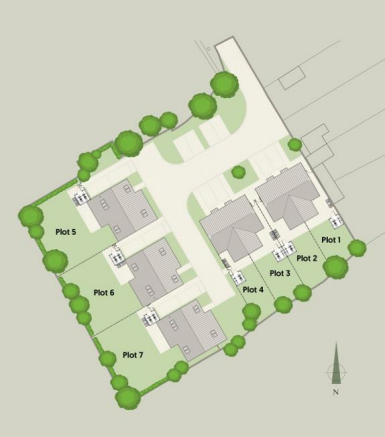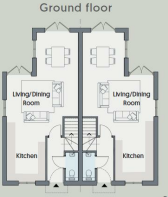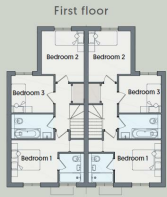Duxford Road, Whittlesford, Cambridge

- PROPERTY TYPE
Semi-Detached
- BEDROOMS
3
- BATHROOMS
2
- SIZE
1,005 sq ft
93 sq m
- TENUREDescribes how you own a property. There are different types of tenure - freehold, leasehold, and commonhold.Read more about tenure in our glossary page.
Freehold
Key features
- Exclusive development of just seven 3 and 4 bedroom homes
- 3 Bedroom detached traditional style property
- Open-plan kitchen/dining/living room
- Luxuriously appointed kitchen
- En-suite and family bathroom
- Nestled down a private road
- Good degree of privacy
- Much sought-after village
- 10-year warranty
Description
The Development - Situated in the much sought-after village of Whittlesford with its pretty village green, The Lawn, and framed by countryside and the river, Westley View offers an exclusive development of just seven 3 and 4 Bedroom family homes. Nestled down a small private road adjoining open countryside, the properties benefit from a good degree of privacy, with Plots 5–7 also benefitting from glorious countryside views.
Each property has been carefully designed to expertly blend traditional style with today’s modern living, providing considered space with a high specification of finish throughout. The properties benefit from superb open-plan kitchen/dining/family rooms to the heart of the home with separate spacious living rooms and study to the larger plots. Bi-fold or French doors open out to generous landscaped gardens for outdoors-in living and enjoyment. Comfortably sitting in this tucked away position within the village, the properties are well placed for all the village has to offer.
Completions anticipated around December 2022. Images shown are for illustrative purposes only and may vary from finishes within individual properties. Dimensions are taken from architects plans and may differ from as-built sizes.
Plots 1 - 4 - Plots 1 - 4 are superb 3 Bedroom semi-detached traditional style properties nestled within this private development, currently under construction and offering flexible space designed for todays modern living. Arranged across two floors, the ground floor features open-plan kitchen/dining/living room space at its core, benefitting from two sets of French doors opening out to the garden to allow the outdoors-in. To the first floor there are three bedrooms including a principle bedroom with en-suite, plus a well-appointed family bathroom.
Dimensions:
Kitchen: 2.65m (8.7ft) x 3.63m (11.9ft)
Living/Dining room: 6.76m (22.1ft) max x 5.0m (16.4ft) max
Bedroom 1: 3.93m (12.8ft) x 2.95m (9.6ft)
Bedroom 2: 3.27m (10.7ft) x 2.98m (9.7ft)
Bedroom 3: 2.61m (8.5ft) x 2.88m (9.4ft)
Please note that dimensions are taken from architects plans and may therefore differ from as-built sizes.
Location - Whittlesford is a charming riverside village noted for its quality homes lying 7 miles south of Cambridge and 8 or so miles north of Saffron Walden. The village has become a focal point of South Cambridgeshire in recent years with its fast commuter rail service bringing London Liverpool Street within the hour. The village is served by a shop/post office and three public houses, the Tickell Arms, The Bees in the Wall and the Red Lion Hotel. The village has a genuinely thriving community for the young and old. There is a nursery and excellent primary school, active local Scout and Guide groups, gardening and music clubs and lots of village events. Communications are excellent with easy access to the A505 and Junction 10 of the M11 is within 2 miles.
Specification - CONSTRUCTION AND EXTERNAL FINISHES
• Timber framed for high insulation performance
• Cladded and contemporary elevations
• High performance double-glazed timber windows and doors
KITCHEN FITTING
• Contemporary handle-less kitchen units
• Slimline stone worktops
• Granite under mounted sink
• Integrated electric fan assisted oven
• Induction hob
• Integrated fridge/freezer
• Integrated dishwasher
• Integrated microwave
(plot specific)
HEATING AND WATER SYSTEM
• Underfloor heating to ground floor with independently zoned thermostat’s
• Radiators to first floor
• Chrome ladder style towel rails to bath and shower rooms
• Air Source Heat Pumps
• Pressurised water system with pressurised cylinder
• Outside tap
BATHROOM, EN-SUITES AND CLOAKROOMS
• Contemporary white sanitaryware
• Grohe chrome mixer taps and shower fittings
• Heated chrome towel rails
• Tiled floor and walls to bath/ shower areas
INTERNAL FINISHES
• White painted internal contemporary style doors
(plot specific)
• Oak doors (plot specific)
• Bi-fold doors (plot specific)
• Bespoke staircase
ELECTRICAL
• Television points to reception rooms and bedrooms
• LED downlighters to kitchen, living rooms, bathrooms, Ensuites and WC’s
• LED downlighters to bedrooms (Plot specific)
• Wired smoke alarms
• Feature lighting to kitchen island (Plot specific)
• Reading lights to master bedroom (Plot specific)
FLOORING
• Tiled floor to bathrooms and en-suites
• Amtico flooring to ground floor areas
• Carpet to remaining rooms
LANDSCAPING
• Permeable block paving to patios and paths
• Permeable block paving to driveways
• Soft landscaping to rear and front garden areas
• Closeboard fencing
• Cycle Storage
WARRANTY
• 10-year warranty
Services - Mains water, electricity and drainage are all connected.
Road - The road will be privately owned by a management company, that all owners will be a shareholder of. There will be a management charge to each property associated to this.
It is estimated to be in the region of £600 per annum per property.
Local Authority - South Cambridgeshire District Council
Fixtures And Fittings - Unless specifically mentioned in these particulars all fixtures and fittings are expressly excluded from the sale of the freehold interest
Brochures
Westly View Whittlesford Brochure Final - spreads.Brochure- COUNCIL TAXA payment made to your local authority in order to pay for local services like schools, libraries, and refuse collection. The amount you pay depends on the value of the property.Read more about council Tax in our glossary page.
- Ask agent
- PARKINGDetails of how and where vehicles can be parked, and any associated costs.Read more about parking in our glossary page.
- Yes
- GARDENA property has access to an outdoor space, which could be private or shared.
- Yes
- ACCESSIBILITYHow a property has been adapted to meet the needs of vulnerable or disabled individuals.Read more about accessibility in our glossary page.
- Ask agent
Energy performance certificate - ask agent
Duxford Road, Whittlesford, Cambridge
NEAREST STATIONS
Distances are straight line measurements from the centre of the postcode- Whittlesford Station0.6 miles
- Shelford Station2.8 miles
- Great Chesterford Station3.8 miles
About the agent
Redmayne Arnold & Harris is a broadly based independent partnership providing a comprehensive range of advice encompassing Commercial, Agricultural and Residential Property.
Notes
Staying secure when looking for property
Ensure you're up to date with our latest advice on how to avoid fraud or scams when looking for property online.
Visit our security centre to find out moreDisclaimer - Property reference 31795810. The information displayed about this property comprises a property advertisement. Rightmove.co.uk makes no warranty as to the accuracy or completeness of the advertisement or any linked or associated information, and Rightmove has no control over the content. This property advertisement does not constitute property particulars. The information is provided and maintained by Redmayne Arnold & Harris New Homes, Great Shelford. Please contact the selling agent or developer directly to obtain any information which may be available under the terms of The Energy Performance of Buildings (Certificates and Inspections) (England and Wales) Regulations 2007 or the Home Report if in relation to a residential property in Scotland.
*This is the average speed from the provider with the fastest broadband package available at this postcode. The average speed displayed is based on the download speeds of at least 50% of customers at peak time (8pm to 10pm). Fibre/cable services at the postcode are subject to availability and may differ between properties within a postcode. Speeds can be affected by a range of technical and environmental factors. The speed at the property may be lower than that listed above. You can check the estimated speed and confirm availability to a property prior to purchasing on the broadband provider's website. Providers may increase charges. The information is provided and maintained by Decision Technologies Limited. **This is indicative only and based on a 2-person household with multiple devices and simultaneous usage. Broadband performance is affected by multiple factors including number of occupants and devices, simultaneous usage, router range etc. For more information speak to your broadband provider.
Map data ©OpenStreetMap contributors.
