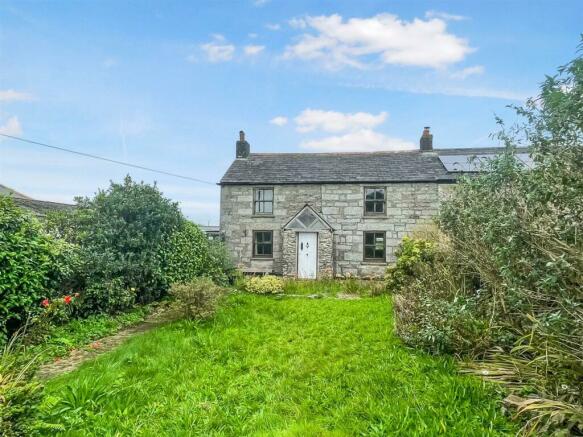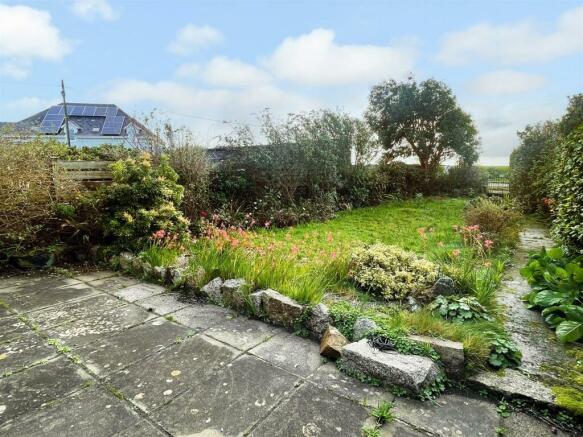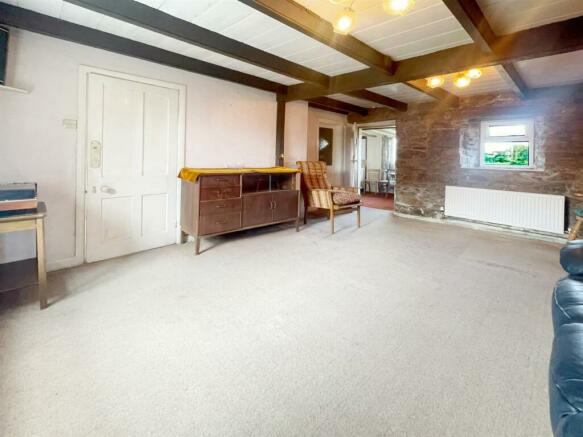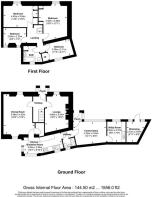
Rame, near Penryn

- PROPERTY TYPE
House
- BEDROOMS
4
- BATHROOMS
2
- SIZE
1,206 sq ft
112 sq m
- TENUREDescribes how you own a property. There are different types of tenure - freehold, leasehold, and commonhold.Read more about tenure in our glossary page.
Freehold
Key features
- End of terrace, double fronted property
- Over 1,500 sq ft of accommodation
- Requiring renovation and modernisation
- 4 bedrooms
- Double garage and driveway parking
- Deep front garden
- Opportunity to add value and alter
- EPC rating F
Description
The Accommodation Comprises - (All dimensions being approximate)
From the driveway, a garden pathway to the side of the double garage along the front, leads to a traditional timber front entrance door opening into the:-
Entrance Porch - uPVC double glazed windows to side elevations, pitched roof with exposed beams and hanging light, tiled flooring with granite threshold. Multi-pane door opening into the:-
Reception/Hallway - Staircase rising to first floor level with open storage under. Panelled doors leading to sitting room and living room. Exposed ceiling beams, exposed shallow recess with light and display sill. Telephone point, radiator.
Dining Room - 5.48m x 4.03m (17'11" x 13'2") - A traditional room with features including exposed ceiling beams, inglenook fireplace with wood burning stove, and four pane double glazed sash window with deep sill. Ceiling light, strip light. Painted stone walls to three sides. Radiator.
Living Room - 4.66m x 3.04m (15'3" x 9'11") - A light and bright double aspect living room with four pane double glazed sash windows to front elevation, recessed with deep sill, radiator. Exposed ceiling beams and stone walls, one painted stone wall. Panelled door with obscure glazing to walk-in storage cupboard with shelving, light and serving hatch leading into sitting room. Painted timber door leading into the:-
Kitchen/Diner - 5.05m x 2.09m (16'6" x 6'10") - Forming part of an extension to the property, a galley-style double aspect kitchen/diner, with an array of casement windows to the rear and side elevations, together with uPVC side entrance door with stable-style window feature. Dining area leading into the kitchen with feature ceiling beams. Kitchen area comprising a variety of fitted units, some with tiled worksurface and others with oak worksurface. Belfast sink with mixer tap. Space for electric oven with hob and extractor fan, further space for under-counter fridge/freezer. Continuation of ceiling beams. Strip lights, part exposed stone walling, telephone point. Multi-pane glazed door leading into the:-
Vestibule - Connecting the kitchen to an attached 'sun room' and a workshop beyond. Further door leading into the:-
Shower Room - Low flush WC, wall mounted wash hand basin with mixer tap, shower cubicle with clear sliding door and mains-powered shower. Ceiling beams, inset downlight, tiled walls, uPVC double glazed window.
Sun Room - 4.29m x 2.83m (14'0" x 9'3") - A most intriguing addition to the property with Perspex corrugated ceiling, broad glazing to front elevation and secondary entrance with door leading to an ancillary porch situated to the front elevation. Radiator, power and light. Multi-pane obscure glazed door leading into the:-
Utility Room - 2.64m x 2.37m (8'7" x 7'9") - Exposed stud walls and ceiling beams. Fitted units, roll-top worksurface with inset stainless steel sink with drainer. Oil fired boiler set under counter. uPVC double glazed window to front elevation, hanging light.
First Floor - Stairs rise to the:-
Split-Level Landing -
Front Landing - Part-galleried to stairwell. Radiator, loft hatch, hanging light. Doors to bedrooms, opening to the rear landing.
Bedroom One - 4.42m x 3.04m (14'6" x 9'11") - A sizable double bedroom with built-in cupboard space surrounding a deep recess, suitable for wardrobes, drawers etc. Recessed four pane double glazed windows to front elevation with deep sill, providing an open outlook over the garden and fields beyond. Radiator.
Bedroom Two - 4.58m x 3.68m (15'0" x 12'0") - A nicely proportioned double bedroom with recessed four pane double glazed window to front elevation, providing an elevated outlook over the garden and fields beyond. Built-in cupboards and wardrobe with shelving and hanging space. Radiator.
Bedroom Three - 2.94m x 2.23m (9'7" x 7'3") - Two recessed windows, one uPVC casement with deep sill and the other a single four pane window, once again, with deep sill. Radiator, hanging light.
Rear Landing - Two small steps lead down to doors giving access to the main bathroom and bedroom four.
Main Bathroom - Low flush WC, wall mounted wash hand basin with mixer tap, bath with handgrips and mixer tap. Louvre doors to corner cupboard with slatted shelving. Feature ceiling beams, pine clad walls and tiling to wet areas. Radiator. uPVC double glazed window to rear elevation.
Bedroom Four - 3.36m x 2.11m (11'0" x 6'11") - A deep double bedroom with angled roof showcasing feature beams. Recess offering space for built-in wardrobe or drawers etc. uPVC double glazed window to rear elevation providing much natural light and views of rolling fields in the distance.
The Exterior -
Front Garden - From the entrance porch, a terrace/patio provides a superb south-easterly facing area to enjoy the sunshine, bordered by mature hedging to two sides with a deep section of lawn. A garden gate gives access to the far side, by means of a garden path, onto a pedestrian walkway. Opposite the mature boundary and between the driveway, another section of garden exists, previously used as a vegetable patch, housing the oil tank and partially enclosed by timber fencing.
Driveway And Double Garage - From the main road, a deep driveway provides space enough for four vehicles, leading to a double garage, constructed of sectional concrete, now requiring maintenance and would likely need rebuilding to ensure it is structurally sound.
Rear Courtyard - A small courtyard, enclosed to two sides with block walling, concrete hardstanding and views provided over the adjacent fields.
General Information -
Services - Mains electricity and water are connected to the property. Oil fired central heating. Private drainage (shared with Numbers 3, 4 and 5 within the terrace).
Council Tax - Band B - Cornwall Council.
Tenure - Freehold.
Viewing - Strictly by appointment only with the vendor's Sole Agent - Laskowski & Company, 28 High Street, Falmouth, TR11 2AD. Telephone: .
Agents Note - Prospective purchasers should be made aware that the rear elevation to the property comprises of at least 40% single concrete block which may cause difficulty when looking to mortgage the property. We advise you liaise with a broker or lender as to their criteria in order further clarity can be gained prior to a viewing.
Outline planning permission has recently been granted to the field at the rear of the property abutting the North Western boundary, for the erection of three detached dwellings. Further information can be found via a search on the Cornwall Planning Portal using planning reference PA24/00701
Brochures
Rame, near Penryn- COUNCIL TAXA payment made to your local authority in order to pay for local services like schools, libraries, and refuse collection. The amount you pay depends on the value of the property.Read more about council Tax in our glossary page.
- Band: B
- PARKINGDetails of how and where vehicles can be parked, and any associated costs.Read more about parking in our glossary page.
- Yes
- GARDENA property has access to an outdoor space, which could be private or shared.
- Yes
- ACCESSIBILITYHow a property has been adapted to meet the needs of vulnerable or disabled individuals.Read more about accessibility in our glossary page.
- Ask agent
Rame, near Penryn
Add your favourite places to see how long it takes you to get there.
__mins driving to your place

About Us
Laskowski & Company Estate Agents - specialists in the marketing and sale of all types of property in Falmouth and Penryn, to the neighbouring towns of Truro, Redruth and Helston, and all villages, rural districts and waterside locations between.
With over 140 years of combined experience, Laskowski & Company was founded in 2006 to provide an unrivalled estate agency service. In the intervening years, we have positioned ourselves at the forefront of the market we operate in, earning a reputation for professionalism, approachability, tenacity, and attention to detail, resulting in many successful property sales.
For more information, visit us at
laskowskiandcompany.co.uk
HistoryLaskowski & Company commenced trading in February 2006. In the intervening years we have earned a reputation for professionalism, finesse, attention to detail, approachability and tenacity which has resulted in many successful property sales, a large number of which had been on the market previously without success.
In an industry with notoriously high staff turnover, we have maintained unprecedented levels of staff continuity which provides great advantages for prospective vendors and purchasers alike.
An estate agent in the county since 1983, Ludvic Laskowski's stated aim remains, 'To provide the highest levels of professionalism, presentation and service, in a friendly yet purposeful manner, supported by the latest technology and, most importantly, through caring staff with uncompromising standards'.
Your mortgage
Notes
Staying secure when looking for property
Ensure you're up to date with our latest advice on how to avoid fraud or scams when looking for property online.
Visit our security centre to find out moreDisclaimer - Property reference 32713141. The information displayed about this property comprises a property advertisement. Rightmove.co.uk makes no warranty as to the accuracy or completeness of the advertisement or any linked or associated information, and Rightmove has no control over the content. This property advertisement does not constitute property particulars. The information is provided and maintained by Laskowski & Co, Falmouth. Please contact the selling agent or developer directly to obtain any information which may be available under the terms of The Energy Performance of Buildings (Certificates and Inspections) (England and Wales) Regulations 2007 or the Home Report if in relation to a residential property in Scotland.
*This is the average speed from the provider with the fastest broadband package available at this postcode. The average speed displayed is based on the download speeds of at least 50% of customers at peak time (8pm to 10pm). Fibre/cable services at the postcode are subject to availability and may differ between properties within a postcode. Speeds can be affected by a range of technical and environmental factors. The speed at the property may be lower than that listed above. You can check the estimated speed and confirm availability to a property prior to purchasing on the broadband provider's website. Providers may increase charges. The information is provided and maintained by Decision Technologies Limited. **This is indicative only and based on a 2-person household with multiple devices and simultaneous usage. Broadband performance is affected by multiple factors including number of occupants and devices, simultaneous usage, router range etc. For more information speak to your broadband provider.
Map data ©OpenStreetMap contributors.





