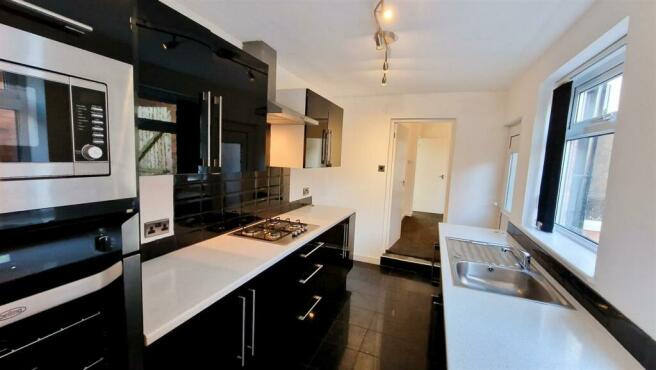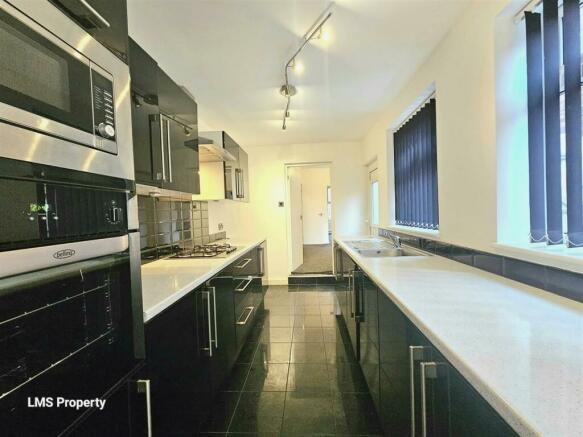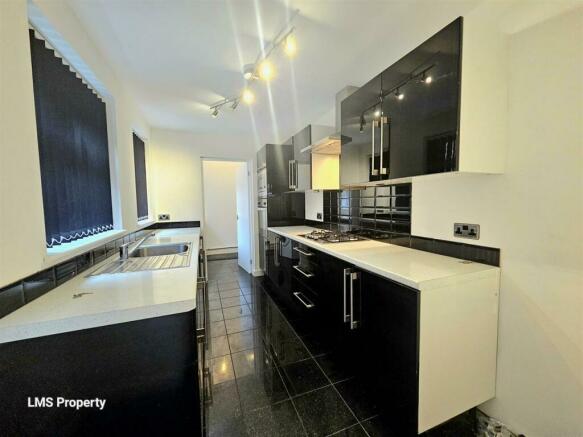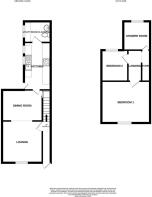Princess Street, Winsford

- PROPERTY TYPE
End of Terrace
- BEDROOMS
2
- BATHROOMS
1
- SIZE
Ask agent
- TENUREDescribes how you own a property. There are different types of tenure - freehold, leasehold, and commonhold.Read more about tenure in our glossary page.
Freehold
Key features
- END TERRACE PROPERTY
- THROUGH LOUNGE DINER
- HIGH GLOSS FITTED KITCHEN
- UTILITY/CLOAKROOM
- TWO DOUBLE BEDROOMS
- REAR GARDEN
- STREET PARKING
- COUNCIL TAX BAND A
- EPC RATING E
- FREEHOLD
Description
Ideal for a number of market sectors, (singles, couples and families) the property is also of interest to investors offering an excellent rate of return. Located a short walk from two reputable primary / junior schools, it is also close to bus stops and only an 8 minute walk to the railway station and Industrial Estate.
Description
Home to our vendor for almost 30 years, this spacious end terrace property offers accommodation situated over two floors and includes an Entrance Hallway, Lounge, Dining Room, Kitchen and Cloakroom / Utility on the ground floor, whilst on the first the Landing leads to a Master Bedroom, second Double Bedroom and Shower Room. Externally, the property has a walled / wrought iron fenced frontage whilst at the rear, there is an enclosed, private garden which has two areas of lawn and a large patio which gets sun throughout the day.
Having undergone a program of updating, in which the property was improved with a new Kitchen and Shower Room, walls taken back to brick, internally framed and insulated and a combi boiler fitted along with electric under floor heating in the Kitchen and Utility, the property is freshly decorated and move in ready, just waiting to welcome its new owners to make it their home.
Ideal for a number of market sectors, (singles, couples and families) the property is also of interest to investors offering an excellent rate of return. Located a short walk from two reputable primary / junior schools, it is also close to bus stops and only an 8 minute walk to the railway station and Industrial Estate.
Entrance Hallway
Door through to the lounge. Stairs to the first floor.
Kitchen 3.86m (12' 8") x 2.22m (7' 3")
Modern fitted black high gloss kitchen with eye level oven, microwave, hob and extractor. uPVC double glazed window and rear access door.
Utility Room/ WC 2.02m (6' 8") x 1.86m (6' 1")
Space for a washing machine. WC and hand wash basin. Plumbing for dishwasher. Underfloor Heating.
Dining Room 3.56m (11' 8") x 3.22m (10' 7")
Spacious room, storage under the stairs, uPVC double glazed window to the rear aspect.
Lounge 3.41m (11' 2") x 3.04m (10' 0")
Spacious room. uPVC double glazed window to the front aspect.
First Floor Landing
Doors through to the bedrooms and shower room
Bedroom One 4.13m (13' 7") x 3.46m (11' 4")
Larger than average double bedroom, uPVC double glazed window.
Bedroom Two 2.57m (8' 5") x 3.57m (11' 9")
Good sized double bedroom, uPVC double glazed window to the rear aspect.
Shower Room 2.24m (7' 4") x 2.38m (7' 10")
Stunning walk in shower with a mains operated shower with the added benefit of a seperate electric shower. WC and hand wash basin. Obscured uPVC double glazed window to the rear aspect.
Rear Garden
Large rear enclosed garden with access wooden gate. Laid to lawn with a flagged area.
Information
The house has parking on the street. Gas and electric are to the property with united utilities for water. You can get ultra fast broadband to the house with approx speed of 1000mps. Council tax band A.
Important Notice
1. These particulars have been prepared in good faith as a general guide, they are not exhaustive and include information provided to us by other parties including the seller, not all of which will have been verified by us.
2. We have not carried out a detailed or structural survey; we have not tested any services, appliances or fittings. Measurements, floor plans, orientation and distances are given as approximate only and should not be relied on. 3. The photographs are not necessarily comprehensive or current,
aspects may have changed since the photographs were taken. No assumption should be made that any contents are included in the sale.
4. We have not checked that the property has all necessary planning, building regulation approval, statutory or regulatory permissions or
consents. Any reference to any alterations or use of any part of the property does not mean that necessary planning, building regulations, or other consent has been obtained.
5. Prospective purchasers should satisfy themselves by inspection, searches, enquiries, surveys, and
professional advice about all relevant aspects of the property.
6. These particulars do not form part of any offer or contract and must
not be relied upon as statements or representations of fact; we have no authority to make or give any representation or warranties in relation to the property. If these are required, you should include their terms in any contract between you and the seller.
Brochures
Sales BrochureCouncil TaxA payment made to your local authority in order to pay for local services like schools, libraries, and refuse collection. The amount you pay depends on the value of the property.Read more about council tax in our glossary page.
Ask agent
Princess Street, Winsford
NEAREST STATIONS
Distances are straight line measurements from the centre of the postcode- Winsford Station0.6 miles
- Hartford Station3.8 miles
- Greenbank Station4.1 miles
About the agent
With LMS Property you are in safe hands whether you are a tenant, landlord, buyer or seller.
Vendors and landlords
If you are selling or letting your property you can be assured of your property being given maximum attention from our enthusiastic team.
Marketing your property through property websites including Rightmove.co.uk, in our window display at our prominent High Street location and to our database of potential buyers and tenants.
Lettings
With services i
Industry affiliations

Notes
Staying secure when looking for property
Ensure you're up to date with our latest advice on how to avoid fraud or scams when looking for property online.
Visit our security centre to find out moreDisclaimer - Property reference LMP1001713. The information displayed about this property comprises a property advertisement. Rightmove.co.uk makes no warranty as to the accuracy or completeness of the advertisement or any linked or associated information, and Rightmove has no control over the content. This property advertisement does not constitute property particulars. The information is provided and maintained by LMS Property, Winsford. Please contact the selling agent or developer directly to obtain any information which may be available under the terms of The Energy Performance of Buildings (Certificates and Inspections) (England and Wales) Regulations 2007 or the Home Report if in relation to a residential property in Scotland.
*This is the average speed from the provider with the fastest broadband package available at this postcode. The average speed displayed is based on the download speeds of at least 50% of customers at peak time (8pm to 10pm). Fibre/cable services at the postcode are subject to availability and may differ between properties within a postcode. Speeds can be affected by a range of technical and environmental factors. The speed at the property may be lower than that listed above. You can check the estimated speed and confirm availability to a property prior to purchasing on the broadband provider's website. Providers may increase charges. The information is provided and maintained by Decision Technologies Limited. **This is indicative only and based on a 2-person household with multiple devices and simultaneous usage. Broadband performance is affected by multiple factors including number of occupants and devices, simultaneous usage, router range etc. For more information speak to your broadband provider.
Map data ©OpenStreetMap contributors.




