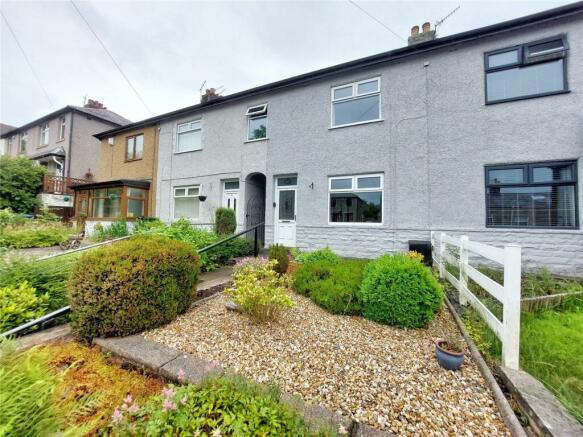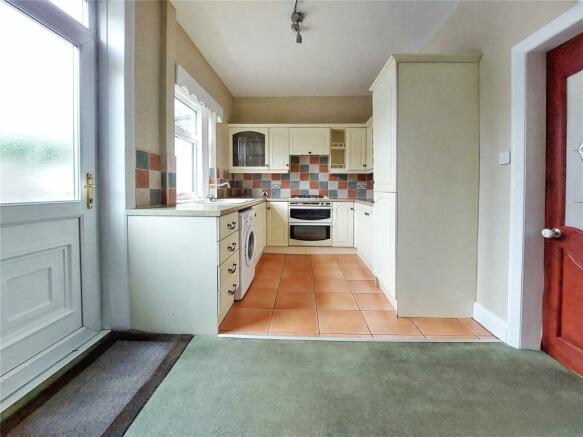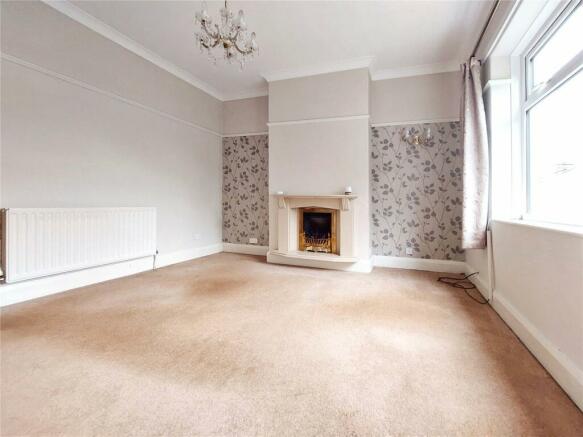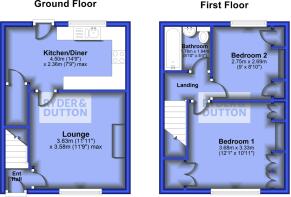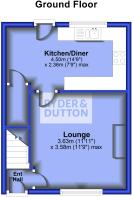
Booth Road, Waterfoot, Rossendale, BB4

- PROPERTY TYPE
Terraced
- BEDROOMS
2
- BATHROOMS
1
- SIZE
Ask agent
Key features
- South-Facing Gardens
- No Vendors Chain
- Raised Plot Set-Back
- Two Double Bedrooms
- Upvc Double Glazing
- Gas Central Heating
- Worcester Combination Boiler
- Council Tax Band A
- EPC Rating:D
- 999yr Lease from 22/4/1935
Description
Sold with no vendor chain and a generous south-facing rear garden, this is a delightful, and spacious two double bedroom mid-terraced property, ideal for first-time buyers. Set-back with on-street parking to the front, with an attractive front garden, on a raised plot.
Featuring Upvc double glazed windows and doors and gas central heating with a Worcester combination boiler, enter the property into a small hallway with carpeted stairs to the first floor and a door into the lounge.
A spacious 125sqft front reception room with large front window looking onto the gardens and a living flame gas fire amidst a feature papered wall, a further door leads into the kitchen diner. This room offers dining space on one side with useful under stair storage and a door to the south-facing rear gardens, whilst the other half of this c115sqft room has a rear window with garden views and an attractive cream coloured fitted kitchen with a collection of base and eye-level fitted cupboards, with a roll-edge work surface, tri-coloured splash back tiles, which pick-out the light terracotta coloured floor tiles plus a pale green and beige. The kitchen features fitted appliances including a fridge with a freezer below, a gas hob with oven and extractor hood, one and a half basin sink and space and plumbing for a washing machine.
The garden features a paved patio, plus a decked patio with balustrade and timber fenced borders and is only lightly overlooked from the rear, creating a pleasant and private space. There is a second decked space and the patio raises slightly midway, from where planted bedding areas can be found.
The first-floor landing gives access to two double bedrooms and the bathroom, with a ceiling hatch to the loft space. Bedroom one is a large front bedroom, at around 130sqft, with a series of four double fitted wardrobes in total including a large, deep double wardrobe over the stars which extends the space by around 12sqft.
Bedroom two is a smaller but still decent double bedroom at around 80 square feet and maximises the space with a pair of wardrobes set either side of where the bed would go and enjoys the best views over the rear gardens. The modern bathroom is tiled in white with a neat border and the odd matching feature tile. There is a panel bath with shower above and a folding glass shower screen, W.C, and a pedestal wash-hand basin, with frosted window.
Just a short stroll from Waterfoot primary, the Grammar School and Waterfoot village with shops including a Co-op and the popular, independent Horse and Bamboo Theatre which regularly offers a wide variety of events and shows. There are pleasant countryside walks all around, Rawtenstall's vibrant market and town centre is just 1.5 miles with regular direct buses to the city. Marl Pits Leisure complex is little over a mile away and the M66 just a little further giving easy access to Manchester and beyond.
From the Rawtenstall office, turn left onto Bank St, right onto Newchurch Road and proceed for one mile, before crossing the junction at Turn Pike junction, onto Booth Road. Continue for 1/4 mile passing the right-hand turning onto Millar Barn Lane and this property is 200m further along on the right-hand side.
This property is connected to main services.
Entrance Hall
Lounge
3.63m x 3.58m
Kitchen Diner
4.57m x 2.36m
First Floor Landing
Bedroom One
3.68m x 3.33m
Bedroom Two
2.74m x 2.7m
Bathroom
1.78m x 1.63m
Brochures
Web DetailsTenure: Leasehold You buy the right to live in a property for a fixed number of years, but the freeholder owns the land the property's built on.Read more about tenure type in our glossary page.
GROUND RENTA regular payment made by the leaseholder to the freeholder, or management company.Read more about ground rent in our glossary page.
£3.15 per year
ANNUAL SERVICE CHARGEA regular payment for things like building insurance, lighting, cleaning and maintenance for shared areas of an estate. They're often paid once a year, or annually.Read more about annual service charge in our glossary page.
£0
LENGTH OF LEASEHow long you've bought the leasehold, or right to live in a property for.Read more about length of lease in our glossary page.
909 years left
Council TaxA payment made to your local authority in order to pay for local services like schools, libraries, and refuse collection. The amount you pay depends on the value of the property.Read more about council tax in our glossary page.
Band: A
Booth Road, Waterfoot, Rossendale, BB4
NEAREST STATIONS
Distances are straight line measurements from the centre of the postcode- Walsden Station5.8 miles
About the agent
Ryder & Dutton are long established and market leading estate agents in the North of England. With branches which span across Greater Manchester, West Yorkshire, Lancashire and Derbyshire, we have a local team of experts in our 16 sales and lettings branches who are here to help you move. Available anytime, anywhere from 8 'til 8 7 days a week you can rest assured that we'll be here to help you throughout your moving journey.
Industry affiliations

Notes
Staying secure when looking for property
Ensure you're up to date with our latest advice on how to avoid fraud or scams when looking for property online.
Visit our security centre to find out moreDisclaimer - Property reference CET221107. The information displayed about this property comprises a property advertisement. Rightmove.co.uk makes no warranty as to the accuracy or completeness of the advertisement or any linked or associated information, and Rightmove has no control over the content. This property advertisement does not constitute property particulars. The information is provided and maintained by Ryder & Dutton, Rawtenstall. Please contact the selling agent or developer directly to obtain any information which may be available under the terms of The Energy Performance of Buildings (Certificates and Inspections) (England and Wales) Regulations 2007 or the Home Report if in relation to a residential property in Scotland.
*This is the average speed from the provider with the fastest broadband package available at this postcode. The average speed displayed is based on the download speeds of at least 50% of customers at peak time (8pm to 10pm). Fibre/cable services at the postcode are subject to availability and may differ between properties within a postcode. Speeds can be affected by a range of technical and environmental factors. The speed at the property may be lower than that listed above. You can check the estimated speed and confirm availability to a property prior to purchasing on the broadband provider's website. Providers may increase charges. The information is provided and maintained by Decision Technologies Limited. **This is indicative only and based on a 2-person household with multiple devices and simultaneous usage. Broadband performance is affected by multiple factors including number of occupants and devices, simultaneous usage, router range etc. For more information speak to your broadband provider.
Map data ©OpenStreetMap contributors.
