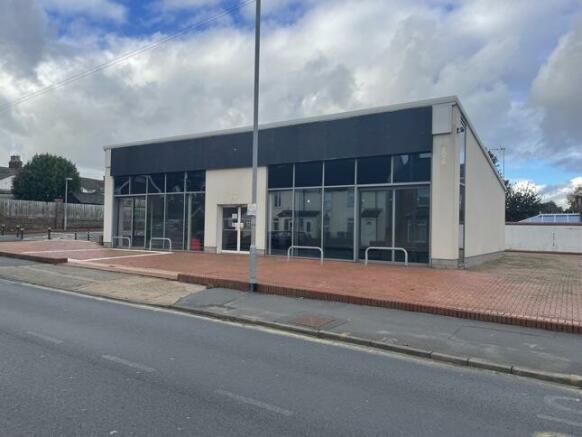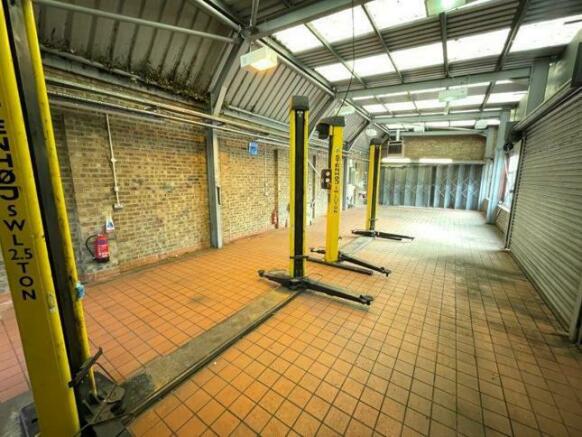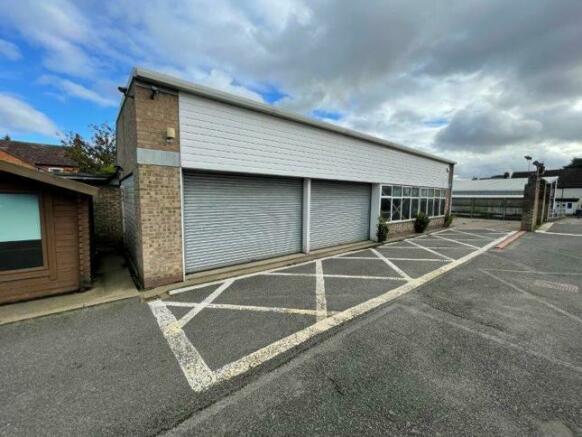345 Woodbridge Road, Ipswich, Suffolk, IP4 4ET
- SIZE AVAILABLE
2,861-5,606 sq ft
266-521 sq m
- SECTOR
Showroom to lease
Lease details
- Lease available date:
- Ask agent
- Lease type:
- Long term
Key features
- Prominent position on Woodbridge Road, 1 mile to town centre, 4 miles to A12 at Martlesham
- Showroom 2,861 sq. ft. (266 sq. m.)
- Workshop 1, 108 sq. ft. (103 sq. m.) plus further ancillary buildings
- Forecourt display plus 87 marked parking spaces
- Site area 0.901 acres (0.365 hectares)
- Available on new lease
Description
Ipswich is one of East Anglia's most important commercial centres and the county town of Suffolk with a catchment population of about 350,000. There are good road links to the M25, London and the Midlands via the A12 and A14 dual carriageways. The train journey time to London Liverpool Street is just over an hour.
The property is prominently located on Woodbridge Road, approximately 1 mile to the east of Ipswich town centre and within about 4 miles of the A12 at Martlesham Health.
Description:
The property comprises a purpose built former car showroom, together with vehicle workshop building, washdown bay, ancillary timber building and a terrace of 11 lock-up garages. The property includes a paved forecourt together with a large surfaced yard, currently marked out for 87 parking spaces.
The showroom building is of steel framed construction with double glazed façade incorporating electric entrance doors and twin sliding doors and rendered elevations under an insulated panel roof. The premises provides a large open plan showroom with ancillary accommodation including offices, staff and toilet facilities.
The specification includes:
- Daikin air conditioning
- Tiled floor with floor boxes and perimeter trunking
- Suspended ceilings and recessed lighting to offices
- Intruder alarm
The workshop building is of steel framed construction with brick cladding to the elevations under a profile sheet clad roof incorporating translucent panels. The building is served by two roller shutter doors to the front and concertina door to the side.
The specification includes:
- Gas blown air heating
- Sodium and fluorescent lighting
- Two 2.5 tonne vehicle lifts
- Double glazed windows and tiled floor
A pre-fabricated timber building adjoining the workshop has previously been used as ancillary offices, the specification including double glazing, fluorescent lighting, perimeter trunking and carpet tiles. A terrace of garages provides ancillary storage.
Accommodation:
The premises provide the following approximate floor areas and dimensions:
Showroom 2,861 sq ft (265.77 sq m)
Workshop 1,108 sq ft (102.92 sq m)
Timber building 212 sq ft ( 19.66 sq m)
11 Lock-up garages 1,425 sq ft (132.35 sq m)
Total Gross Internal Floor Area 5,606 sq ft (520.70 sq m)
Showroom internal height 3.65m increasing to 5.41m
Showroom sliding doors 2.60m wide / 2.80m high
Workshop internal height 3.30m increasing to 4.20m
Workshop roller shutter doors 3.65m wide / 2.51m high
Workshop concertina doors 5.00m wide / 2.42m high
Business Rates:
The premises are assessed as follows:
Rateable Value £63,000
Rates Payable (2023/24) £32,256 per annum
The rates are based on a UBR for the current year of 51.2p in the pound. All interested parties should make their own enquiries with the local rating authority in order to verify their rates liability.
Services:
We understand the property is connected to mains electricity, gas, water and drainage.
We have not tested any of the services and all interested parties should rely upon their own enquiries with the relevant utility companies in connection with the availability and capacity of all of those serving the property including IT and telecommunication links.
Terms:
The premises are available to let on a new business lease upon terms to be agreed and at an initial rent of £90,000 per annum exclusive.
The property is VAT exempt.
The landlords preference is to let the premises as a whole although consideration may be given to letting the showroom independently of the remainder of the property.
EPC:
Awaiting EPC
Local Authority:
Ipswich Borough Council
Grafton House
15-17 Russell Road
Ipswich
IP1 2DE
Tel:
Legal Costs:
Each party is to be responsible for their own legal costs.
Brochures
345 Woodbridge Road, Ipswich, Suffolk, IP4 4ET
NEAREST STATIONS
Distances are straight line measurements from the centre of the postcode- Derby Road Station0.8 miles
- Westerfield Station1.4 miles
- Ipswich Station1.5 miles
Fenn Wright are East Anglia’s leading independently owned partnership of chartered surveyors, estate agents and commercial agents, with a reputation for providing the highest level of customer care. Although we’ve been around since 1768 we endeavour to mix traditional business values with contemporary methods.
We have an unequalled presence throughout Essex and Suffolk with offices in the major hubs of Chelmsford, Ipswich, Colchester High Street and Colchester Business Park - as well as
Notes
Disclaimer - Property reference 14870270LH. The information displayed about this property comprises a property advertisement. Rightmove.co.uk makes no warranty as to the accuracy or completeness of the advertisement or any linked or associated information, and Rightmove has no control over the content. This property advertisement does not constitute property particulars. The information is provided and maintained by Fenn Wright, Ipswich Commercial Sales and Lettings. Please contact the selling agent or developer directly to obtain any information which may be available under the terms of The Energy Performance of Buildings (Certificates and Inspections) (England and Wales) Regulations 2007 or the Home Report if in relation to a residential property in Scotland.
Map data ©OpenStreetMap contributors.




