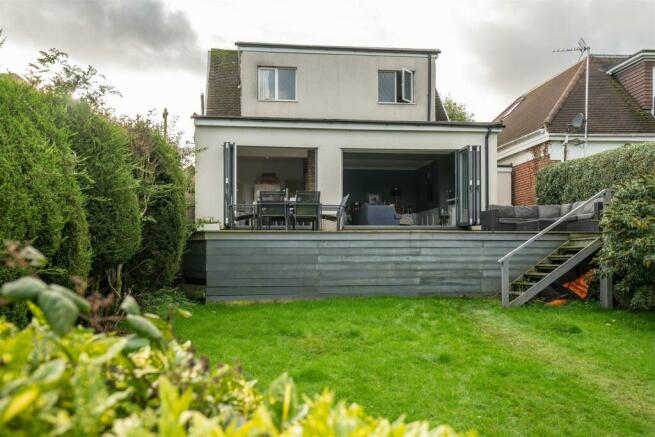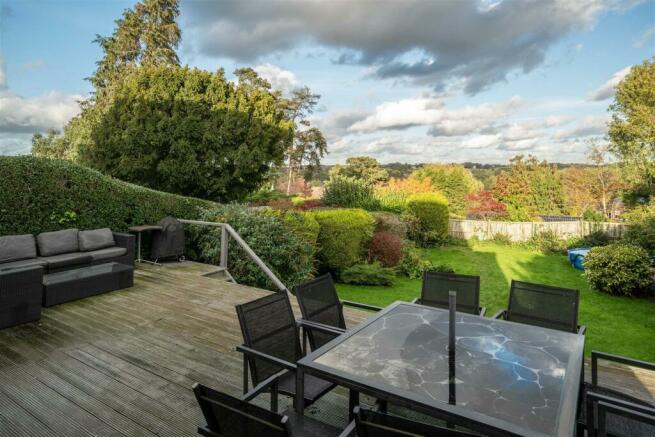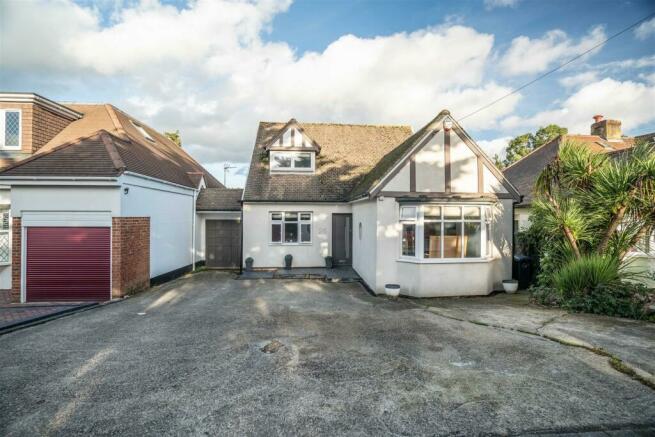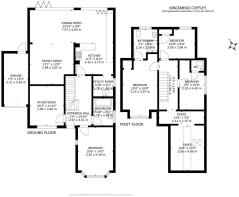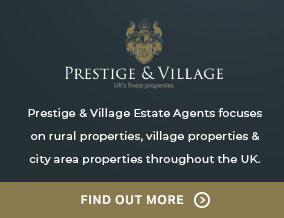
Kingsmead, Cuffley, Potters Bar

- PROPERTY TYPE
House
- BEDROOMS
4
- BATHROOMS
3
- SIZE
Ask agent
- TENUREDescribes how you own a property. There are different types of tenure - freehold, leasehold, and commonhold.Read more about tenure in our glossary page.
Freehold
Key features
- Superb Opportunity to Purchase in this Sought After Area
- Four Double Bedrooms, Two with En-Suite Facilities
- Two/Three Reception Rooms With Fantastic Countryside Views Via Two Sets of Bi-Folding Doors
- Scope to Improve /Refurbish and Modernise
- Full Gas Fired Central Heating and Domestic Hot Water
- Replacement uPVC Double Glazing Through-out
- Garage and Driveway with Parking for Several Vehicles
- Situated with-in Easy Reach of All Local Shops, Schools, Supermarkets, Bars, Restaurants and Leisure Facilities
- With-in Easy Access to M25 Motorway Links
- Viewing Essential to Avoid Disappointment
Description
Driveway - Off road parking for several cars.
Entrance Hall - 4.52m x 2.36m (14'10 x 7'9) - Spacious with stairs to first floor
Snug Lounge - 3.10m x 3.61m (10'2" x 11'10") - Window to front
Fitted Kitchen - 3.43m x 2.72m (11'3" x 8'11") - Full range of base, wall and full length units incorporating built-in appliances microwave and fridge, full length units with wooden worktops.
Utility Room - 1.85m x 1.78m (6'1 x 5'10) - Door to side pluming for washing machine and dishwasher, single drainer single bowl stainless steel sink unit with hot and cold mixer tap.
Family Room - 3.99m x 3.66m (13'1 x 12) - Open plan with sitting room.
Sitting Room/ Dining Area - 7.57m x 2.95m (24'10 x 9'8) - Double Bi-fold doors to rear garden with views over open rolling countryside.
Family Bathroom - 4.50m x 2.26m (14'9 x 7'5) - Window to side roll top bath with shower low level W/C and sink
Bedroom Four - 4.09m x 3.05m (13'5 x 10') - Window to front
Landing - Doors leading to with large eaves storage cupboard.
Primary Bedroom - 5.08m x 3.15m (16'8" x 10'4") - Window to front and built in wardrobe
En-Suite Shower Room - 2.67m x 2.16m (8'9" x 7'1") - Window to rear, large shower cubicle, vanity wash hand basin and low level w/c
Bedroom Two - 4.50m x 2.26m (14'9" x 7'5") - Window to side
En-Suite W/C - With corner wash hand basin.
Bedroom Three - 3.25m x 2.67m (10'8" x 8'9") - Window to rear and built in wardrobe
Eaves Storage Area - 4.11m x 1.14m (13'6 x 3'9) - Leading to Den
Large Den Room - 4.09m x 3.05m (13'5 x 10') - Restricted head room but great area for a den/ play area and storage
Garage - 4.62m x 2.21m (15'2" x 7'3") - Double opening doors and door to rear garden
Large Garden And Patio Area - Large rear garden and decked patio area with beautiful views overlooking open countryside.
Brochures
Kingsmead, Cuffley, Potters BarKey Facts for BuyersBrochure- COUNCIL TAXA payment made to your local authority in order to pay for local services like schools, libraries, and refuse collection. The amount you pay depends on the value of the property.Read more about council Tax in our glossary page.
- Ask agent
- PARKINGDetails of how and where vehicles can be parked, and any associated costs.Read more about parking in our glossary page.
- Yes
- GARDENA property has access to an outdoor space, which could be private or shared.
- Yes
- ACCESSIBILITYHow a property has been adapted to meet the needs of vulnerable or disabled individuals.Read more about accessibility in our glossary page.
- Ask agent
Kingsmead, Cuffley, Potters Bar
Add your favourite places to see how long it takes you to get there.
__mins driving to your place
Prestige & Village focus on rural and village properties throughout the UK.
Our local and highly professional staff have been in the business for years and are known for their passion and integrity, combined with results and a strong ethos of personal accountability to all of our clients.
Most of our buyers are already known to us via our extensive network of contacts or are existing clients who are currently selling through us. This is one of the reasons we are often able to arrange sales quickly. Our switched-on financial advisors and conveyancers also ensure that our sales really do stick - whilst keeping you informed every step of the way.
Naturally you will see us on all the most effective property portals such as Rightmove, Primelocation etc. but we go further by including a high-definition guided video tour of your property and the area. This striking feature is one of a number of initiatives we have embraced in order to maximise the impact of your property on the market so you secure maximum buyer enquiries and a swift sale at the right price.
Whilst other agents might claim the market is tough, we'd love to demonstrate how we have turned this to our, and your, advantage. Why not call us today for a confidential, no-obligation chat on 01279 358 800 or invite us to provide you with straight-talking good advice and a bespoke strategic marketing proposal for your property.
Your mortgage
Notes
Staying secure when looking for property
Ensure you're up to date with our latest advice on how to avoid fraud or scams when looking for property online.
Visit our security centre to find out moreDisclaimer - Property reference 32716868. The information displayed about this property comprises a property advertisement. Rightmove.co.uk makes no warranty as to the accuracy or completeness of the advertisement or any linked or associated information, and Rightmove has no control over the content. This property advertisement does not constitute property particulars. The information is provided and maintained by Prestige & Village, London. Please contact the selling agent or developer directly to obtain any information which may be available under the terms of The Energy Performance of Buildings (Certificates and Inspections) (England and Wales) Regulations 2007 or the Home Report if in relation to a residential property in Scotland.
*This is the average speed from the provider with the fastest broadband package available at this postcode. The average speed displayed is based on the download speeds of at least 50% of customers at peak time (8pm to 10pm). Fibre/cable services at the postcode are subject to availability and may differ between properties within a postcode. Speeds can be affected by a range of technical and environmental factors. The speed at the property may be lower than that listed above. You can check the estimated speed and confirm availability to a property prior to purchasing on the broadband provider's website. Providers may increase charges. The information is provided and maintained by Decision Technologies Limited. **This is indicative only and based on a 2-person household with multiple devices and simultaneous usage. Broadband performance is affected by multiple factors including number of occupants and devices, simultaneous usage, router range etc. For more information speak to your broadband provider.
Map data ©OpenStreetMap contributors.
