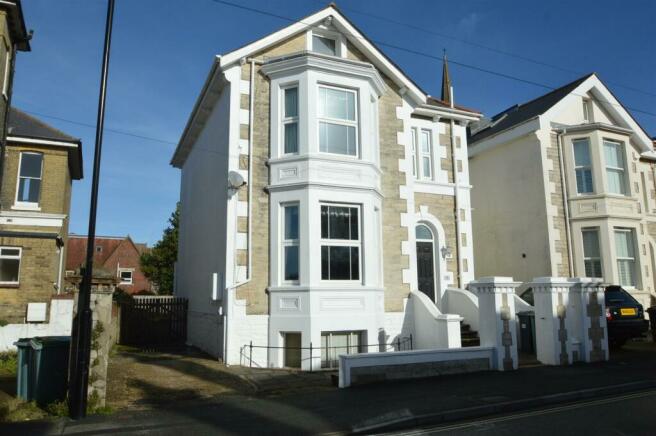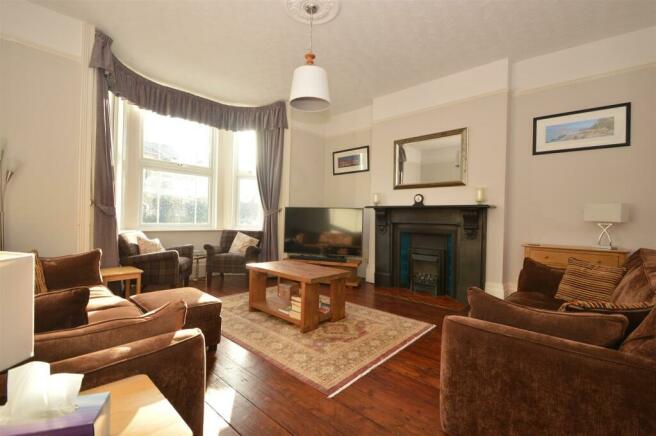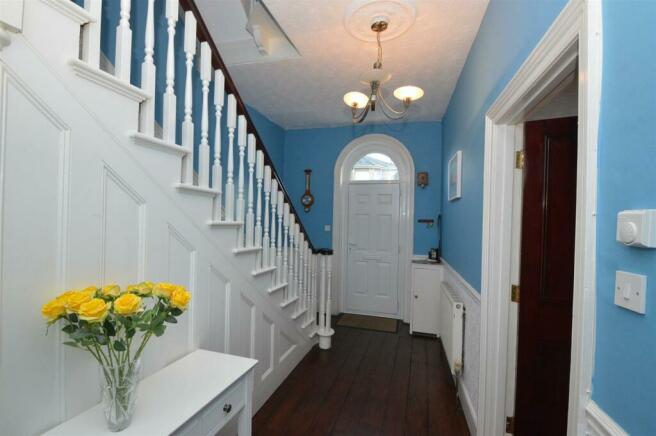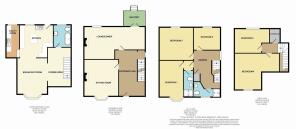
Central Ryde

- PROPERTY TYPE
Detached
- BEDROOMS
5
- BATHROOMS
3
- SIZE
2,690 sq ft
250 sq m
- TENUREDescribes how you own a property. There are different types of tenure - freehold, leasehold, and commonhold.Read more about tenure in our glossary page.
Freehold
Key features
- Generous 5 Bedroom- 1 En suite Accommodation
- Attractive Victorian Villa with Sea Glimpses
- PARKING
- Walled & Lawned 58ft Garden
- 24'5 Lounge With Garden Access & Balcony
- Sizeable 16'10 Sitting Room
- Stunning Fully Equipt Kitchen
- Convenient Central Location
- Bathroom, Shower Room & En suite
- CHAIN FREE!
Description
Entrance Hallway -
Lower Ground Floor -
Snug - 3.99m x 3.43m (13'1 x 11'3) -
Breakfast Room - 5.18m x 4.57m (17'0 x 15'0) -
Kitchen - 4.27m x 4.06m (14'0 x 13'4) -
Utility Room - 3.66m x 1.75m (12'0 x 5'9) -
Bathroom - 2.87m x 2.39m (9'5 x 7'10) -
Ground Floor -
Sitting Room - 5.13m max x 4.70m max (16'10 max x 15'5 max) -
Lounge/Diner - 7.44m max x 4.22m narrowing to 2.92m (24'5 max x 1 -
Balcony - 3.40m x 1.52m (11'2 x 5'0) -
1st Floor Landing -
Principal Bedroom - 5.23m x 3.05m (17'2 x 10'0) -
Ensuite -
Bedroom 2 - 4.22m x 3.73m (13'10 x 12'3) -
Bedroom 3 - 3.43m x 2.95m (11'3 x 9'8) -
Shower Room -
2nd Floor Landing -
Bedroom 4 - 5.72m x 4.70m (18'9 x 15'5) -
Bedroom 5 - 4.27m x 2.90m (14'0 x 9'6) -
Gardens - The front garden is laid to paving and coloured chippings for ease of maintenance. A gated side access leads to the 58ft rear garden. The main garden is laid to lawn and well screened by its fence/wall boundaries and the surrounding mature shrubs and trees. A solitary apple tree stands to one side. A paved patio area is positioned to the rear of the garden and is the ideal BBQ area. Courtyard area with flagstone paving and decking. Outside tap. External lighting. Summer house with power and lighting tucked away to the far corner to enjoy the sun in to the evening.
Parking - Driveway for up to two vehicles. Electric car charging point.
Tenure - Freehold
Council Tax - BAND E
Services - Unconfirmed gas, electric, telephone, mains water and drainage.
Agents Note: - Our particulars are designed to give a fair description of the property, but if there is any point of special importance to you we will be pleased to check the information for you. None of the appliances or services have been tested, should you require to have tests carried out, we will be happy to arrange this for you. Nothing in these particulars is intended to indicate that any carpets or curtains, furnishings or fittings, electrical goods (whether wired in or not), gas fires or light fitments, or any other fixtures not expressly included, are part of the property offered for sale.
Brochures
CENTRAL RYDE Brochure- COUNCIL TAXA payment made to your local authority in order to pay for local services like schools, libraries, and refuse collection. The amount you pay depends on the value of the property.Read more about council Tax in our glossary page.
- Band: E
- PARKINGDetails of how and where vehicles can be parked, and any associated costs.Read more about parking in our glossary page.
- Yes
- GARDENA property has access to an outdoor space, which could be private or shared.
- Yes
- ACCESSIBILITYHow a property has been adapted to meet the needs of vulnerable or disabled individuals.Read more about accessibility in our glossary page.
- Ask agent
Central Ryde
Add your favourite places to see how long it takes you to get there.
__mins driving to your place



The Wright Estate Agency is one of the major Independent Island Owned estate agencies on the Isle of Wight. We specialize in residential sales and everything to do with moving home. We offer a comprehensive moving service and are able to advise on surveys, solicitors, mortgages, damp and timber work, removals etc.
With Five High Profile offices located in prominent positions in the towns we aim to maximize our effectiveness on your behalf. All branches are computer linked and can offer all properties for sale.
We have a unique centralized processing unit for sales chasing and update you as time goes on.
For our comprehensive “Buyers and Sellers interactive cd guide to moving home” please contact any of our offices.
Nothing is too much to ask !
Your mortgage
Notes
Staying secure when looking for property
Ensure you're up to date with our latest advice on how to avoid fraud or scams when looking for property online.
Visit our security centre to find out moreDisclaimer - Property reference 32720594. The information displayed about this property comprises a property advertisement. Rightmove.co.uk makes no warranty as to the accuracy or completeness of the advertisement or any linked or associated information, and Rightmove has no control over the content. This property advertisement does not constitute property particulars. The information is provided and maintained by The Wright Estate Agency, Ryde. Please contact the selling agent or developer directly to obtain any information which may be available under the terms of The Energy Performance of Buildings (Certificates and Inspections) (England and Wales) Regulations 2007 or the Home Report if in relation to a residential property in Scotland.
*This is the average speed from the provider with the fastest broadband package available at this postcode. The average speed displayed is based on the download speeds of at least 50% of customers at peak time (8pm to 10pm). Fibre/cable services at the postcode are subject to availability and may differ between properties within a postcode. Speeds can be affected by a range of technical and environmental factors. The speed at the property may be lower than that listed above. You can check the estimated speed and confirm availability to a property prior to purchasing on the broadband provider's website. Providers may increase charges. The information is provided and maintained by Decision Technologies Limited. **This is indicative only and based on a 2-person household with multiple devices and simultaneous usage. Broadband performance is affected by multiple factors including number of occupants and devices, simultaneous usage, router range etc. For more information speak to your broadband provider.
Map data ©OpenStreetMap contributors.





