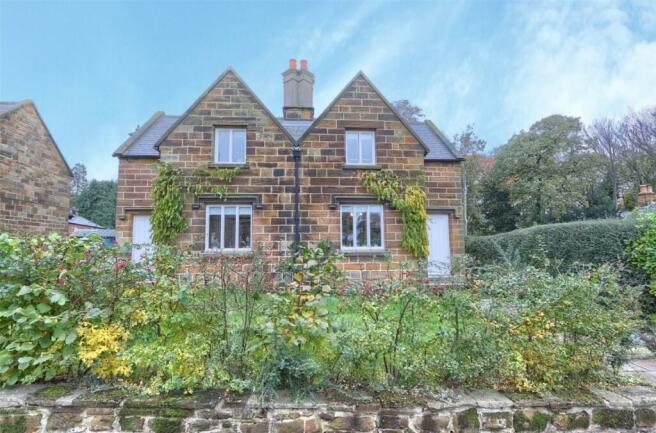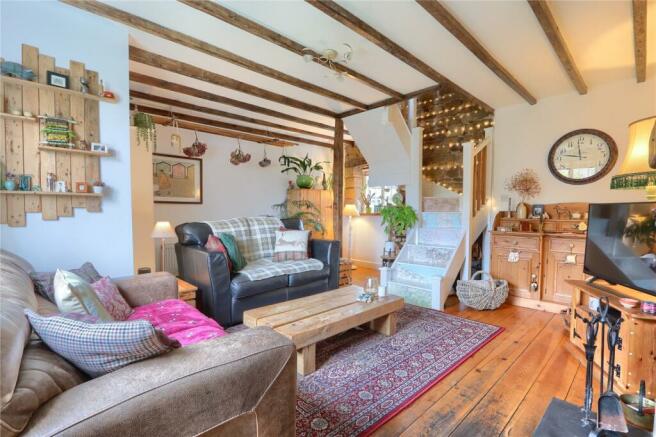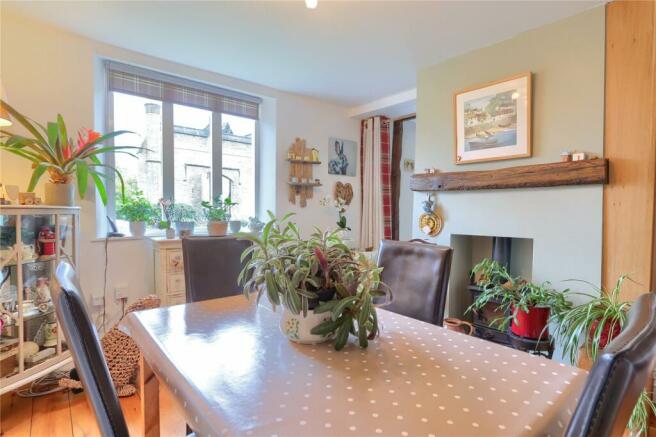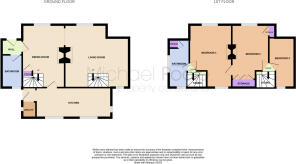
Wilton Village, Redcar

- PROPERTY TYPE
Detached
- BEDROOMS
3
- BATHROOMS
2
- SIZE
Ask agent
- TENUREDescribes how you own a property. There are different types of tenure - freehold, leasehold, and commonhold.Read more about tenure in our glossary page.
Freehold
Key features
- Three Bedroom Detached House
- Stunning Characterful Grade II Listed Property
- Picture Perfect Location
- Twin Reception Rooms with Wood Burners
- 22ft Country Oak Topped Kitchen
- Two Bathrooms
- Landscaped Gardens
- Substantial Garage/Workshop
Description
Tenure - Freehold
Council Tax Band C
GROUND FLOOR
Hall
1.55m x 1.17m
With original style oak door, sanded floorboards, radiator, and oak doors to the bathroom and dining room.
Bathroom
1.55m x 2.5m
Modern style bathroom with walk-in Mira electric shower unit, extractor fan, fully tiled walls, wet room style tiled flooring, chrome ladder radiator, and original style sliding double glazed window.
Dining Room
1.75m x 4.78m
10'6 reducing to 5'9 x 15'8 reducing to 11'2 A light and bright room with multifuel burning stove with slate hearth and wooden mantel, sanded floorboards, radiator, under stairs storage, staircase to the first floor, door to the kitchen and opens through to the living room.
Living Room
3.15m x 4.78m
16'0 reducing to 10'4 x 15'8 reducing to 12'6 A simply stunning room with further multifuel burner with slate hearth, exposed beams, and stonework, sanded floorboards, radiator, second staircase to the first floor, and twin double glazed windows.
Kitchen
5.64m x 2.29m
22'1 reducing to 18'6 x 7'6 A country style fitted kitchen with stainless steel handles and oak worktops and detailing, freestanding range electric cooker with stainless steel extractor hood, Porcelain style sink unit, fridge/freezer, integrated storage cupboard, tiled flooring, double glazed windows overlook the rear garden, and spotlight lighting.
Utility Room Area
With plumbing for washing machine, shelved storage, and part glazed oak stable door to the rear garden.
FIRST FLOOR
Bedroom One
1.78m x 4.78m
10'8 reducing to 5'10 x 15'8 reducing to 11'3 A lovely room with feature cast iron fireplace, sanded floorboards, brushed stainless steel downlighters, radiator, twin double glazed windows, and cottage style door to bedroom two.
Bedroom Two
1.78m x 4.78m
9'3 reducing to 5'10 x 15'8 reducing to 11'8 With crisp white walls and sanded floorboards, fitted storage cupboard, downlighters, and double glazed window.
Bedroom Three
1.9m x 4.04m
Currently used as a home office with bespoke cabin style bed with handy storage, sanded floorboards, radiator and sliding double glazed window.
Bathroom
1.42m x 3.76m
6'8 reducing to 4'8 x 12'4 reducing to 10'3 A stunning traditional white suite with freestanding roll top bath with claw feet and rinser attachment, vanity storage unit, wide plank oak effect laminate flooring, storage cupboard housing the hot water tank, and twin double glazed windows offering lovely views.
EXTERNALLY
Gardens & Parking
The front of the property benefits from a neat lawned frontage with thoughtful border planting and stone pathways. The side of the property provides parking for numerous vehicles with block paving and twin gated access to the rear garden. The simply stunning private rear garden is laid to lawn with stepping stones and patio area, lovely summerhouse, gate to a further garden with wood store and coal store, veg plots, greenhouse, access to the garage/workshop and further gated access to the block paved parking area.
Garage/Workshop
3.6m x 6.88m
Currently used as a workshop with power, light, eaves storage, remote roller door and handy side access door.
Tenure - Freehold
Council Tax Band C
AGENTS REF:
CF/LS/RED231004/09112023
- COUNCIL TAXA payment made to your local authority in order to pay for local services like schools, libraries, and refuse collection. The amount you pay depends on the value of the property.Read more about council Tax in our glossary page.
- Band: C
- PARKINGDetails of how and where vehicles can be parked, and any associated costs.Read more about parking in our glossary page.
- Yes
- GARDENA property has access to an outdoor space, which could be private or shared.
- Yes
- ACCESSIBILITYHow a property has been adapted to meet the needs of vulnerable or disabled individuals.Read more about accessibility in our glossary page.
- Ask agent
Wilton Village, Redcar
NEAREST STATIONS
Distances are straight line measurements from the centre of the postcode- British Steel Redcar Station2.8 miles
- Longbeck Station3.0 miles
- Redcar East Station3.3 miles
About the agent
With its festivals, markets and sporting activity throughout the year there really is something for everyone in Redcar. Whether you want to experience the excitement of a flutter at the racecourse, or get thrifty at the Festival of Thrift Redcar and Cleveland has it all! The spectacular scenery and inspiring historical sites mixed with the dramatic coastline and unexplored countryside offer a destination of contrasts and surprises.
The Mighty Redcar showcased our fantas
Notes
Staying secure when looking for property
Ensure you're up to date with our latest advice on how to avoid fraud or scams when looking for property online.
Visit our security centre to find out moreDisclaimer - Property reference RED231004. The information displayed about this property comprises a property advertisement. Rightmove.co.uk makes no warranty as to the accuracy or completeness of the advertisement or any linked or associated information, and Rightmove has no control over the content. This property advertisement does not constitute property particulars. The information is provided and maintained by Michael Poole, Redcar. Please contact the selling agent or developer directly to obtain any information which may be available under the terms of The Energy Performance of Buildings (Certificates and Inspections) (England and Wales) Regulations 2007 or the Home Report if in relation to a residential property in Scotland.
*This is the average speed from the provider with the fastest broadband package available at this postcode. The average speed displayed is based on the download speeds of at least 50% of customers at peak time (8pm to 10pm). Fibre/cable services at the postcode are subject to availability and may differ between properties within a postcode. Speeds can be affected by a range of technical and environmental factors. The speed at the property may be lower than that listed above. You can check the estimated speed and confirm availability to a property prior to purchasing on the broadband provider's website. Providers may increase charges. The information is provided and maintained by Decision Technologies Limited. **This is indicative only and based on a 2-person household with multiple devices and simultaneous usage. Broadband performance is affected by multiple factors including number of occupants and devices, simultaneous usage, router range etc. For more information speak to your broadband provider.
Map data ©OpenStreetMap contributors.





