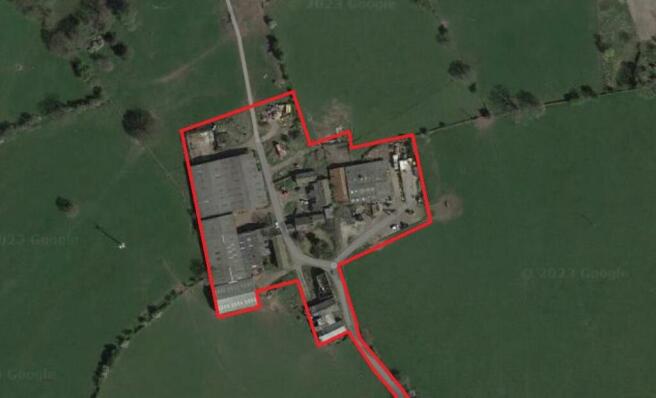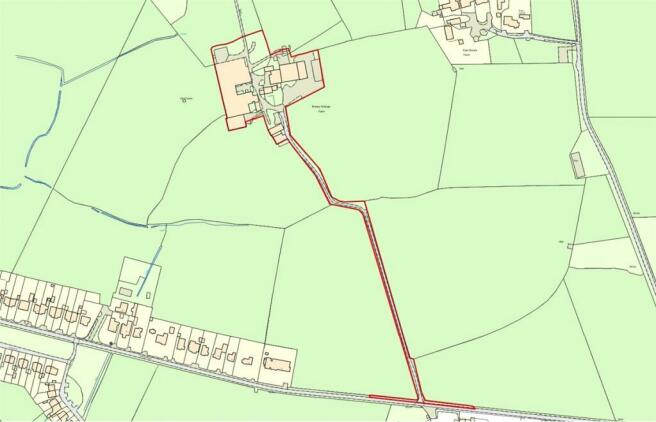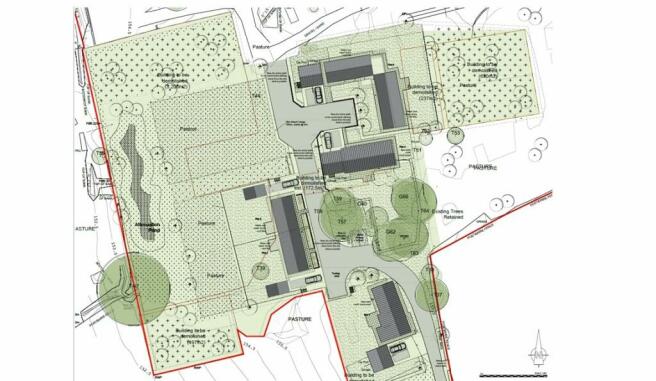
Breary Grange Farm, Kings Road, Bramhope, West Yorkshire, LS16
- PROPERTY TYPE
Plot
- SIZE
Ask agent
Key features
- Excellent residential development opportunity
- Deatailed consent for 5 individual dwellings
- Delightful semi rural setting on the western fringe of Bramhope
- Easy access to both Leeds and Harrogate
- Planning application number 22/02741/FU
Description
Development opportunities of this nature are few and far between. The sale of Breary Grange Farm with the benefit of detailed planning permission is one of an increasingly rare opportunity to create 5 private residences in what will be a
charming enclave of individual houses in open countryside, yet only some 7 miles from Leeds city centre. Four of the proposed dwellings are conversions of existing traditional stone barns, the fifth being a complete new build in contrast.
LOCATION
Breary Grange Farm occupies a peaceful and secluded position just outside of and to the east of Bramhope, a popular North Leeds suburb. The highly regarded village of Bramhope provides a good range of everyday facilities including a variety of shops, a village school and a selection
of recreational amenities to suit all age groups. The highly regarded Golden Acre Park is quite literally on the doorstep and well known for its lakeside walks, wonderful gardens and tea rooms. For the commuter, Leeds city centre is approximately 7 miles to the south east, Bradford 10 miles to the south west and Harrogate 12 miles to the north east. There is easy access to both the M1 and A1 motorways and Leeds / Bradford International Airport is within 15
minutes’ drive.
PLANS, ELEVATIONS AND CGI'S
Please note that these are indicative proposals of the finished product and are therefore for identification purposes only.
PLANNING
Full planning permission was granted by Leeds City Council on the 14 December 2022, application number 22/02741/FU for demolition of agricultural buildings and change of use of four agricultural buildings to form four dwellings, one replacement dwelling and associated landscaping works. A copy of the full decision notice together with associated plans and elevations are attached to these sale particulars
for identification purposes only. Furthermore, a complete set of documents are also available on the Leeds City Council planning web portal -
This rare opportunity allows the successful purchaser to create 5 individual houses and in brief these will comprise:
Plot 1: 205.2 sq m / 2,208.8 sq ft including double garage 4 bedroom detached house
Plot 2: 150 sq m / 1,615 sq ft including single garage 3 bedroom semi detached house
Plot 3: 121.7 sq m / 1,310 sq ft including single garage 2 bedroom semi detached house
Plot 4: 214.3 sq m / 2,306.7 sq ft including double garage 4 bedroom detached house
Plot 5: 273 sq m / 2,939.6 sq ft including double garage 5 bedroom detached house
Total floor area: 964.4 sq m / 10,380.7 sq ft
All five units will have their own formal garden space sharing an overall site area of some 2.15 hectares (5.31 acres) together with generous additional pasture land which could be allocated to the appropriate adjoining units.
ADDITIONAL INFORMATION
The access from Kings Road to Breary Grange Farm will become a private driveway for the use of the 5 dwellings. The ownership of the same will be included in the sale of the overall site. However, our clients will reserve access into their retained land to the east and west of the driveway via a new gateway and existing gateways some 70m in from Kings Road. Maintenance of the driveway in its entirety will become the responsibility of the purchaser (or owners of the completed development).
The purchaser of the site and the subsequent owners of the dwellings will be responsible for the maintenance of all boundaries to the retained land. The current owners will retain a right to cross the access track at or around the midway point perpendicularly.
TENURE
Freehold with vacant possession given on legal completion.
VIEWING
To be arranged strictly through Carter Jonas. Please call to make arrangements.
DIRECTIONS
Postcode – LS16 9JN
Travelling north out of Leeds passing over the outer ring road A6120, continue north along Otley Road which after some 3 miles leads into Bramhope village. Having passed Golden Acre Park on the outskirts of Bramhope, at the first
roundabout take the third exit onto Kings Road. Continue up the hill for approximately ¼ of a mile and just before reaching the T-junction with Arthington Road the access to Breary Grange Farm is on the left hand side.
Brochures
ParticularsBreary Grange Farm, Kings Road, Bramhope, West Yorkshire, LS16
NEAREST STATIONS
Distances are straight line measurements from the centre of the postcode- Horsforth Station2.5 miles
- Weeton Station3.2 miles
- Kirkstall Forge Station3.8 miles
About the agent
Established in 1855 Carter Jonas is a leading UK property consultancy specialising in Residential, Rural, Commercial and Planning and Development. With 34 offices across the country, including nine in central London and an exclusive affiliation with Christie’s International Real estate offering coverage across over 50 countries, Carter Jonas is best placed to sell, let, or manage your property to a wealth of buyers and tenants.
Established in 1855 Carter Jonas is a leading UK property c
Notes
Disclaimer - Property reference HAR220308. The information displayed about this property comprises a property advertisement. Rightmove.co.uk makes no warranty as to the accuracy or completeness of the advertisement or any linked or associated information, and Rightmove has no control over the content. This property advertisement does not constitute property particulars. The information is provided and maintained by Carter Jonas, Harrogate. Please contact the selling agent or developer directly to obtain any information which may be available under the terms of The Energy Performance of Buildings (Certificates and Inspections) (England and Wales) Regulations 2007 or the Home Report if in relation to a residential property in Scotland.
Map data ©OpenStreetMap contributors.





