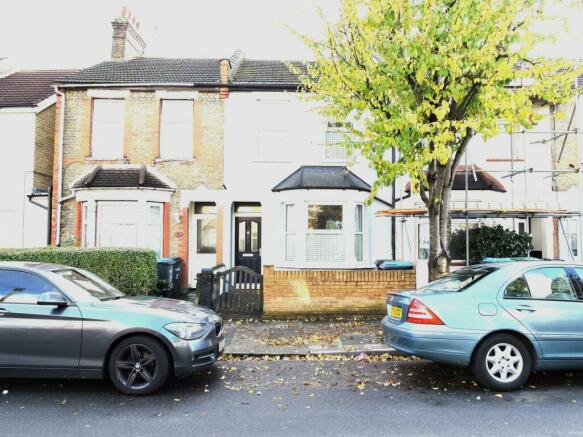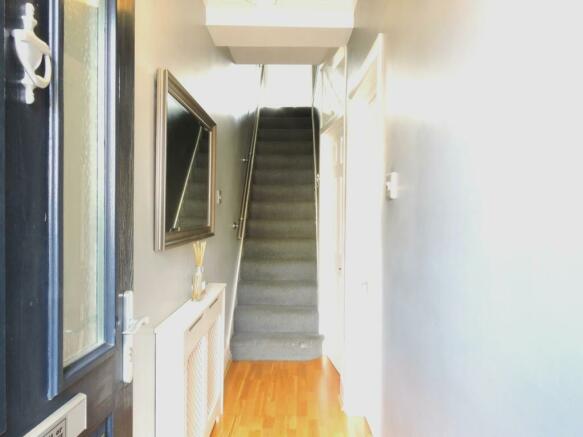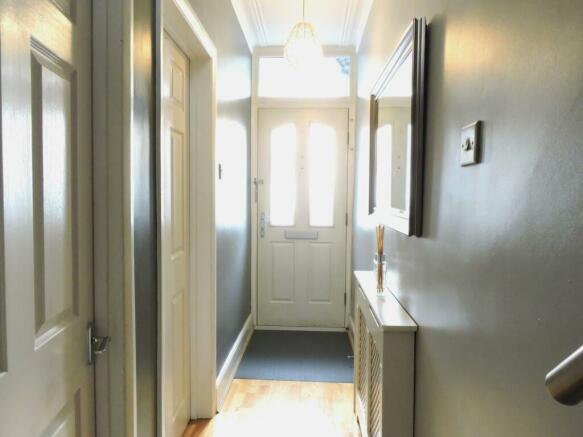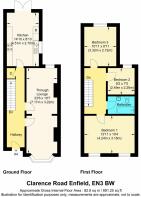Clarence Road, Enfield, Middlesex, EN3

- PROPERTY TYPE
Terraced
- BEDROOMS
3
- BATHROOMS
1
- SIZE
Ask agent
- TENUREDescribes how you own a property. There are different types of tenure - freehold, leasehold, and commonhold.Read more about tenure in our glossary page.
Freehold
Description
REALISTCALLY PRICED FAMILY HOME or PROPERTY INVESTMENT..! In Our Opinion EXCELLENT ORDER THROUGHOUT & MAINTAINED By The Current Owners. WOODEN STYLE FLOORING, FITTED KITCHEN, FIRST FLOOR MODERN FITTED BATHROOM, GAS CENTRAL HEATING, UPVC DOUBLE GLAZING & LANDSCAPED GARDENS In Our Opinion Are Larger Than Average, FURTHER SCOPE (Subject to Planning Permission & Building Regulations). To Avoid Disappointment, EARLY VIEWINGS RECOMMENDED..!
Located is within This POPULAR RESIDENTIAL TURNING, Access to all Local Amenities to the HERTFORD ROAD with its Independent Retailers of Grocery Stores, Coffee Bars, Restaurants & Supermarkets of Asda & Tesco, Bus Routes to Edmonton Green & Beyond. Also Choice of Two RAIL STATIONS Both LEADING TO LONDON'S LIVERPOOL STREET STATION with TUBE CONNECTIONS. IDEAL FAMILY HOME or PROPERTY INVESTMENT OFFERING SIZEABLE ACCOMMODATION. EXCELLENT PACKAGE..!
PROPERTY DETAILS:
ENTRANCE:
Upvc double glazed door leading into the reception hall.
RECEPTION HALL:
10' 0" x 3' 0" (3.05m x 0.91m)
Wooden style flooring, radiator, high skirting boards, coving to ceiling, stairs to first floor landing & doors leading to lounge & dining area.
LOUNGE AREA:
12' 5" x 10' 8" (3.78m x 3.25m Into Bay)
Featuring fire mantle with period style coal effect gas fire, wooden style flooring, radiator, high skirting boards, coving to ceiling, dado rail, rose ceiling Upvc double glazed bay window to front aspect & open access to dining area.
DINING AREA:
12' 0" x 11' 0" (3.66m x 3.35m)
Wooden style flooring, radiator, built-in cupboard under stair case for storage, high skirting boards, Upvc double glazed window to rear aspect & access leading into the kitchen.
KITCHEN:
16' 5" x 7' 10" (5.00m x 2.39m)
Nicely presented & comprising fitted units to base & eye level with built-in oven, gas hob with extractor hood, stainless steel circular sink unit with mixer taps, plumbed for washing machine, plumbed for dish washer, wooden style flooring, Upvc double glazed window to side aspect with Upvc double glazed double doors opening onto the rear patio & gardens,
FIRST FLOOR LANDING:
13' 0" x 5' 0" (3.96m x 1.52m Narrowing to 2'8)
L-Shaped landing, access to loft area & doors leading to all the bedrooms & bathroom. the landing (Subject to Building & Planning Permissions) ideal by fitting stair case leading into the loft area by creating further accommodation.
BEDROOM ONE:
11' 8" x 10' 3" (3.56m x 3.12m To Fitted Wardrobes)
The built-in fitted wardrobes area floor to ceiling, high skirting boards, coving to ceiling, radiator & two Upvc double glazed window to front aspect.
BEDROOM TWO:
10' 11" x 8' 10" (3.33m x 2.69m)
Radiator, high skirting boards, coving to ceiling & two Upvc double glazed windows to rear & side aspect.
BEDROOM THREE:
8' 2" x 7' 10" (2.49m x 2.39m)
Laminated flooring radiator, high skirting boards, coving to ceiling & Upvc double glazed window to rear aspect.
FAMILY BATHROOM:
In our opinion nicely presented & comprising fitted bathroom suite, pedestal wash basin with mixer taps & cupboard under, low flush wc, paneled bath with mixer taps & shower mixer, tiled walls, tiled flooring, extractor fan & heated chrome towel rail.
EXTERIOR:
FRONT:
Blocked paved to retaining wall, exterior light & power point.
REAR:
In Our Opinion the gardens being larger than average in length, paved patio area leading onto lawn area with additional patio area, shrubs & mature trees, exterior lighting, power points, exterior tap, shed with power points & additional exterior points.
ADDITIONAL NOTES:
The Property Offers Good Sized Accommodation Throughout, Having Further Scope In Extending into the Loft Area (Subject to Planning Permission & Building Regulations) In Creating Further Bedrooms. Hence Ideal Family Home For A Growing Families or Property Investment. The Current Local Rental Market Levels is Active & Achievable Rental Per Calendar Month Subject to London Housing Allowance (LHA) Activity Rental In The Region Of £1850.00 to £1950.00 pcm.
Ideally Located for Rail Stations Leading to the City of London, Tottenham Or Seven Sisters for Tube Connection, Local Schooling, Local Amenities & Including The Great Cambridge Road Shopping Retail Parks.
ADDITIONAL INFORMATION:
Please Note :
Church's Residential Ltd (Sales) or any Associates or Parties connected to Church's Residential Ltd (Sales) or Church's Residential Lettings Ltd do not take no liability or responsibility to any of the mentioned content within this brochure or to any of the mentioned wording or figures or measurements within this property brochure or any marketing material. All photographs are for illustration purchase only.
Church's Residential Ltd (Sales) & Lettings Ltd take no liability-responsibility to the Freehold title or any rights of way or boundaries to the gardens or garden titles or the title or the Lease title or any Legal title of ownership to whole gardens or parking rights & including allocated parking rights parking spaces to boundaries within or outside it's property title or to any past or present planning permissions or building regulations relating to the property or to the construction of the property-dwelling including any...
Brochures
Brochure 1Brochure 2- COUNCIL TAXA payment made to your local authority in order to pay for local services like schools, libraries, and refuse collection. The amount you pay depends on the value of the property.Read more about council Tax in our glossary page.
- Ask agent
- PARKINGDetails of how and where vehicles can be parked, and any associated costs.Read more about parking in our glossary page.
- Yes
- GARDENA property has access to an outdoor space, which could be private or shared.
- Yes
- ACCESSIBILITYHow a property has been adapted to meet the needs of vulnerable or disabled individuals.Read more about accessibility in our glossary page.
- Ask agent
Clarence Road, Enfield, Middlesex, EN3
NEAREST STATIONS
Distances are straight line measurements from the centre of the postcode- Southbury Station0.4 miles
- Ponders End Station0.6 miles
- Bush Hill Park Station0.9 miles
About the agent
Welcome to Church’s Estate Agents. We specialise in the sale of residential property in Enfield.
Our partners have over 30 years combined experience in the area and are involved on the shop floor on a day to day basis.
We combine this tremendous experience and hands on approach with state of the art technologies to benefit you, our customers.
Whether you are buying or selling our service is designed to ease the burden with our personal first class service.
Call us toda
Industry affiliations



Notes
Staying secure when looking for property
Ensure you're up to date with our latest advice on how to avoid fraud or scams when looking for property online.
Visit our security centre to find out moreDisclaimer - Property reference 26933167. The information displayed about this property comprises a property advertisement. Rightmove.co.uk makes no warranty as to the accuracy or completeness of the advertisement or any linked or associated information, and Rightmove has no control over the content. This property advertisement does not constitute property particulars. The information is provided and maintained by Church's, Enfield. Please contact the selling agent or developer directly to obtain any information which may be available under the terms of The Energy Performance of Buildings (Certificates and Inspections) (England and Wales) Regulations 2007 or the Home Report if in relation to a residential property in Scotland.
*This is the average speed from the provider with the fastest broadband package available at this postcode. The average speed displayed is based on the download speeds of at least 50% of customers at peak time (8pm to 10pm). Fibre/cable services at the postcode are subject to availability and may differ between properties within a postcode. Speeds can be affected by a range of technical and environmental factors. The speed at the property may be lower than that listed above. You can check the estimated speed and confirm availability to a property prior to purchasing on the broadband provider's website. Providers may increase charges. The information is provided and maintained by Decision Technologies Limited. **This is indicative only and based on a 2-person household with multiple devices and simultaneous usage. Broadband performance is affected by multiple factors including number of occupants and devices, simultaneous usage, router range etc. For more information speak to your broadband provider.
Map data ©OpenStreetMap contributors.




