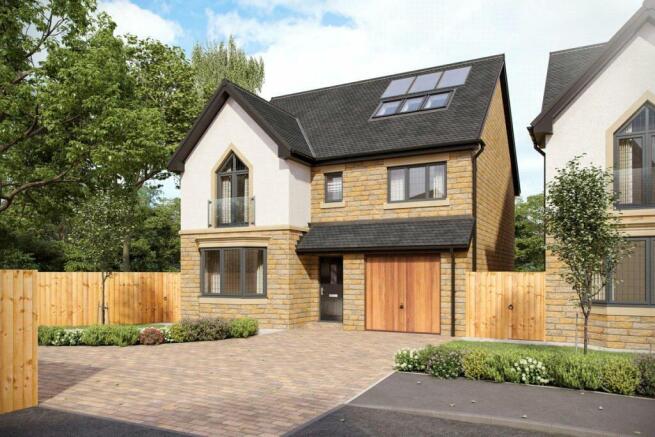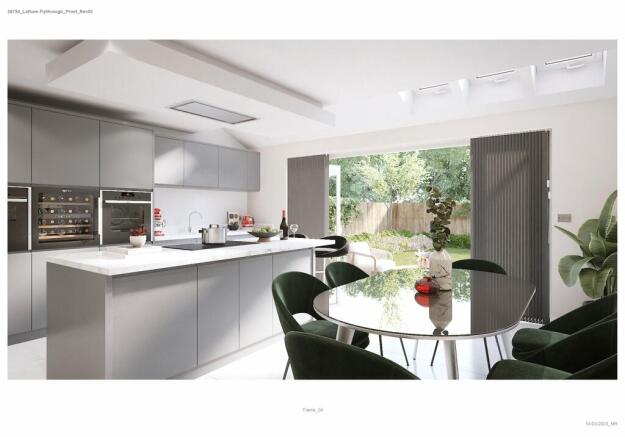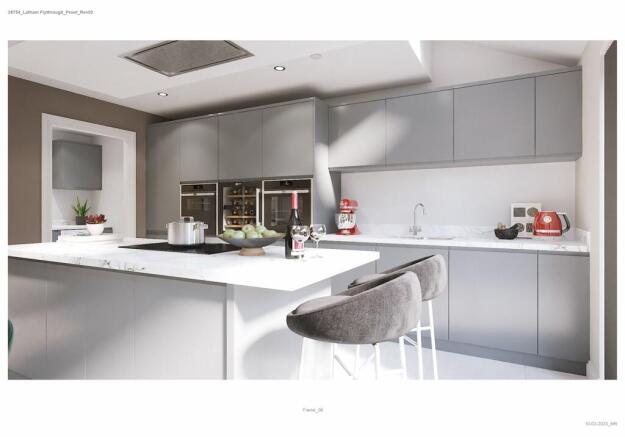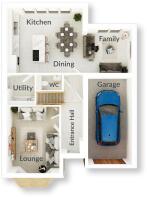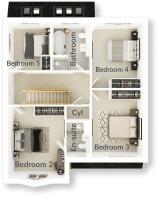5 bedroom detached house for sale
Wigan Road, Westhoughton, Bolton, BL5
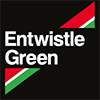
- PROPERTY TYPE
Detached
- BEDROOMS
5
- BATHROOMS
3
- SIZE
Ask agent
- TENUREDescribes how you own a property. There are different types of tenure - freehold, leasehold, and commonhold.Read more about tenure in our glossary page.
Freehold
Key features
- ** Open House Event 17TH May. 2PM – 3PM - PLEASE CALL TO BOOK YOUR SLOT **
- 2,114 sq ft
- 28ft kitchen/dining family room with bi folding doors
- Additional separate living room
- Separate utility room
- 5 Double bedrooms
- Juliet balcony from master bedroom suite
- 2 en suites
- Top floor master bedroom with en suite
- Integral garage
Description
THE STABLES is an exquisite gated private development of seven detached, boasting energy efficient solar pv panels integrated into roof line built by OAK TREE DEVELOPMENTS, a reputable established and local company.
The Lytham is a detached 5 double bedroom home with 2,114 sq ft of beautifully and thoughtfully laid out spacious and light accommodation over three floors. There are just three of these house types left - plots 1,2, & 5.
New developments don’t often come as luxurious as The Stables. Live in a contemporary architecturally designed home built by craftsmen and make your home your own by starting with a blank canvas. Oaktree developments fit efficient heating systems, solar panels to reduce energy costs and high quality insulation for excellent heat retention.
There is a choice of quality fitted quartz kitchen units, worktops and handles. Integrated appliances including NEFF oven, hob, extractor hood, combi microwave, dishwasher and fridge freezer. Contemporary bathrooms with chrome taps and fittings. Duravit sanitary ware. Chrome shower enclosures with adjustable sliding shower heads to en-suites. Shaver sockets to wet rooms. A choice of wall and floor tiling from the porcelanasa Oak Tree Developments standard tiling range.
Anthracite grey UPVC windows with leaded lights and composite woodgrain entrance doors. Maintenance free black woodgrain facias and soffits. Hard and soft landscaped to the front and rear gardens. Fully fenced boundaries.
DETAILED SPECIFICATION
Luxurious Specification to include:-
General.
Underfloor heating to ground floor excluding cloakroom -heated towel rail.
Radiators to upper floors.
Duravit Sanitaryware and Vado Brassware to all wet rooms.
Chrome shower enclosure with adjustable sliding shower heads to ensuites
Porcelanosa Tiling to all wet rooms.
Main Bathroom
Wall tiling- full height throughout. Floor tiling- Fully tiled (on anti- Crack matting)
Master bedroom 1 Ensuite.
Wall tiling- full height throughout. Floor tiling- Fully tiled (on anti -Crack matting)
Bedroom 2- Ensuite 2.5 storey house.
Wall tiling- Full height wall tilling to shower enclosure. Half height wall tiling to remainder.
Floor tiling fully tiled (on anti- Crack matting)
Cloakroom- Wall tiling- Single tile splashback to wash hand basin only.
Please note Kitchen floors are not tiled.
Shaver Socket to all wet rooms
Chrome switches and sockets to entire ground floor and landing.
Chrome Ceiling spotlights to Kitchen area, utility, Bathroom, ensuite and cloakroom.
TV and BT points provided. Aerial cable in roof space.
External lights to all entrance points. Doorbell to front door.
Digital Alarm System.
Neff integrated appliances provided to kitchens- excluding Wine Cooler to 2.5 storey houses only.
Neff Single oven to all properties.
Dishwasher to all properties.
Microwave/oven to all properties.
fridge freezer to all properties.
2.5 storey houses induction hob as standard.
Extractor fans provided as per drawings.
Oak feature staircase.
Cottage style oak internal doors.
Aluminium Bi fold doors to all properties.
Integrated Solar PV panels fitted into the roof
Maintenance free- black woodgrain UPVC fascias and soffits.
Anthracite Grey UPVC windows with leaded lights and composite woodgrain entrance doors.
EXTERNAL SPECIFICATION
Hard and soft landscaping to front garden. Turf to front and rear gardens.
Fully fenced rear boundaries 1.8 metre fencing. Plot divisional fences feathered on both sides.
Premium block pave drive to all driveways.
Outside tap.
Solid cedar wood garage door.
Power and light to all garages including detached.
Disclaimer.
Oak Tree Developments- Reserve the right to substitute products that are unavailable with alternatives of equal quality.
- COUNCIL TAXA payment made to your local authority in order to pay for local services like schools, libraries, and refuse collection. The amount you pay depends on the value of the property.Read more about council Tax in our glossary page.
- Band: TBC
- PARKINGDetails of how and where vehicles can be parked, and any associated costs.Read more about parking in our glossary page.
- Yes
- GARDENA property has access to an outdoor space, which could be private or shared.
- Yes
- ACCESSIBILITYHow a property has been adapted to meet the needs of vulnerable or disabled individuals.Read more about accessibility in our glossary page.
- Ask agent
Energy performance certificate - ask agent
Wigan Road, Westhoughton, Bolton, BL5
Add an important place to see how long it'd take to get there from our property listings.
__mins driving to your place
Get an instant, personalised result:
- Show sellers you’re serious
- Secure viewings faster with agents
- No impact on your credit score



Your mortgage
Notes
Staying secure when looking for property
Ensure you're up to date with our latest advice on how to avoid fraud or scams when looking for property online.
Visit our security centre to find out moreDisclaimer - Property reference AQQ230059. The information displayed about this property comprises a property advertisement. Rightmove.co.uk makes no warranty as to the accuracy or completeness of the advertisement or any linked or associated information, and Rightmove has no control over the content. This property advertisement does not constitute property particulars. The information is provided and maintained by Entwistle Green, Westhoughton. Please contact the selling agent or developer directly to obtain any information which may be available under the terms of The Energy Performance of Buildings (Certificates and Inspections) (England and Wales) Regulations 2007 or the Home Report if in relation to a residential property in Scotland.
*This is the average speed from the provider with the fastest broadband package available at this postcode. The average speed displayed is based on the download speeds of at least 50% of customers at peak time (8pm to 10pm). Fibre/cable services at the postcode are subject to availability and may differ between properties within a postcode. Speeds can be affected by a range of technical and environmental factors. The speed at the property may be lower than that listed above. You can check the estimated speed and confirm availability to a property prior to purchasing on the broadband provider's website. Providers may increase charges. The information is provided and maintained by Decision Technologies Limited. **This is indicative only and based on a 2-person household with multiple devices and simultaneous usage. Broadband performance is affected by multiple factors including number of occupants and devices, simultaneous usage, router range etc. For more information speak to your broadband provider.
Map data ©OpenStreetMap contributors.
