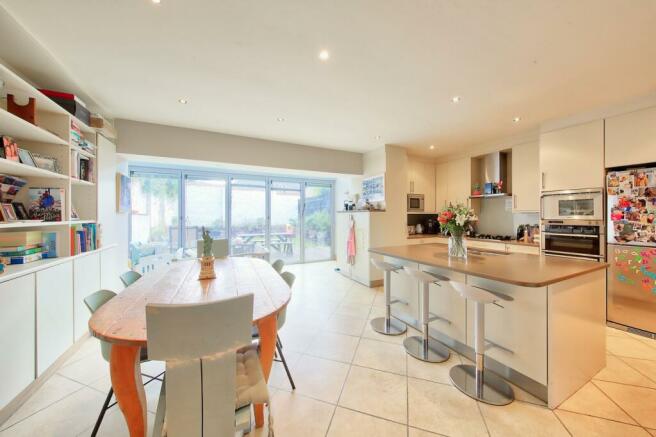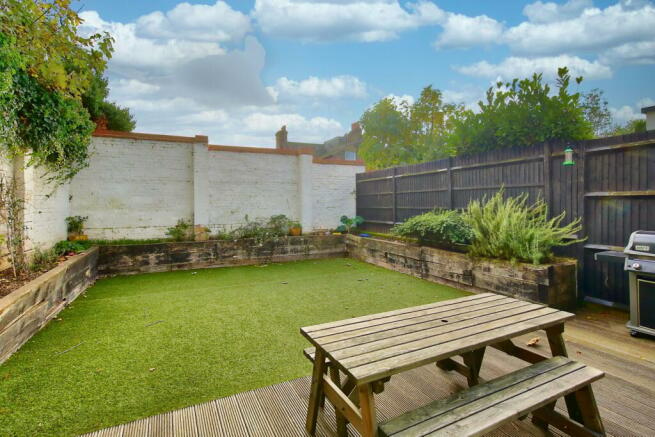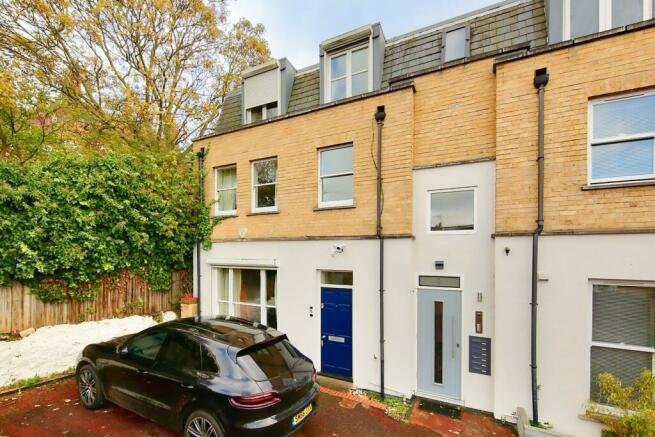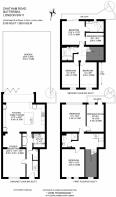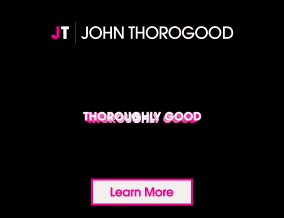
Chatham Road, London, London, SW11
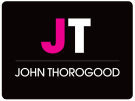
- PROPERTY TYPE
Semi-Detached
- BEDROOMS
5
- BATHROOMS
3
- SIZE
Ask agent
- TENUREDescribes how you own a property. There are different types of tenure - freehold, leasehold, and commonhold.Read more about tenure in our glossary page.
Freehold
Key features
- Utility Room
- Cloakroom / WC
- 2 O/S Parking Spaces
- Principal Bedroom Suite
- 31' x 25' South-facing Garden
- 22' x 20' Kitchen/Dining Room
- 4 Further Bedrooms
- Double Reception Room
- 2 Further Bath/Shower Rooms
- 2150 SQ.FT / 200.0 SQ.M
Description
One of a pair of superb, modern, semi-detached houses set back from the road in a delightfully secluded position. Unloading kids and shopping couldn’t be safer or easier with the two off-street parking spaces offered. Not that you’d need a car here - this substantial five bed contemporary family house (2150 SQ.FT / 200.0 SQ.M), with wonderful open-plan living space and beautiful secluded south-facing garden, is positioned close to Northcote Road’s conveniences and within the usual catchment areas of Honeywell and Belleville Schools. Mainline / tube approx. half mile.
Life “Between the Commons” can be amazingly convenient for schools, transport and shopping. But with houses jammed like sardines into a tin, your home can end up feeling a little like a goldfish bowl - rows of houses overlooking you from the back and passers by gawping in from the pavement at the front. Not so here! If privacy, seclusion, and peace and quiet matter to you, but you’re not prepared to sacrifice the luxury of living close to Northcote Road, then this location could be the answer. Of course, all this comes at a price and that’s having to abandon your designs on a Victorian house. But when you come across a semi-detached house like this one with c. 2200 square feet, positioned well away from the road at the back of a private drive, with off-street parking for two cars and a thoughtful modern and practical interior layout, then why would you care?
These two, three-storey properties were built just over twenty years ago and were occupied for many years by the original architect and builder. They were originally designed with a central stairway between the houses so that, subject to consents, each house could subsequently be converted into three flats, if desired. The original architect has since done this to the neighbouring property, retaining the ground floor flat for himself. This property remains as a single dwelling but retains the exact same potential which increases its future investment value.
Currently, this house is set out perfectly for a family, combining practicality with modern design. For instance, the ground floor has a decent utility room and cloakroom/WC, but still has wow-factor in the form of a huge kitchen/family room 22’ x 20’ which has glazed doors and panels overlooking the sunny garden. It also connects through to the reception area creating a lovely bright and spacious open-plan feel. The south-facing garden is an excellent size and is mainly laid to artificial grass with a high-surrounding wall and lovely decked outside dining area. With virtually no-one overlooking from the rear it is extremely secluded and particularly sunny.
Upstairs, well-positioned bathrooms define the use of the space. The top floor principal suite comprises a double bedroom, wet room and dressing room and has a balcony with metal spiral staircase dropping down to the garden. Alongside is a family bathroom and two children’s’ bedrooms. On the first floor are two double bedrooms, one of which has an adjoining room, which currently serves as an office but could be a perfect area for an “au pair”. There is an additional shower room on this floor. The landings and stairwells are also particularly bright and spacious, giving a lovely airy feel throughout the property.
The house is quietly and securely tucked away off Chatham Road behind a long drive providing off-street parking and an easy place to install an electric charger. It is centrally positioned “Between the Commons”, an area that has become an extremely popular spot for families and is renowned for its numerous, highly-regarded schools. The most sought-after of these, Honeywell Primary School, is in the next road along. Northcote Road, at its centre, is just 100 yards away, and has a superb array of specialist shops (including many children-oriented boutiques), a diverse range of bar/ restaurants and cafes and a thriving and fashionable, weekend street-market. Transport is excellent with Clapham Junction, Clapham South and Wandsworth Common stations all accessible and numerous bus routes close by providing frequent access into the City and West End. The green spaces and recreational facilities of both Clapham and Wandsworth Commons are close by.
Brochures
Brochure 1- COUNCIL TAXA payment made to your local authority in order to pay for local services like schools, libraries, and refuse collection. The amount you pay depends on the value of the property.Read more about council Tax in our glossary page.
- Band: G
- PARKINGDetails of how and where vehicles can be parked, and any associated costs.Read more about parking in our glossary page.
- Yes
- GARDENA property has access to an outdoor space, which could be private or shared.
- Yes
- ACCESSIBILITYHow a property has been adapted to meet the needs of vulnerable or disabled individuals.Read more about accessibility in our glossary page.
- Ask agent
Chatham Road, London, London, SW11
NEAREST STATIONS
Distances are straight line measurements from the centre of the postcode- Wandsworth Common Station0.6 miles
- Clapham Junction Station0.6 miles
- Clapham South Station0.7 miles
About the agent
John Thorogood is the longest-serving estate agency on Northcote Road specialising in the sale and letting of prime property between and around Clapham and Wandsworth Commons.
Founded by family in 1991 and run by family ever since, our team has unrivalled local agency experience and knowledge with a forward thinking approach to estate agency, including a state-of-the-art office with interactive touchscreens.
Industry affiliations



Notes
Staying secure when looking for property
Ensure you're up to date with our latest advice on how to avoid fraud or scams when looking for property online.
Visit our security centre to find out moreDisclaimer - Property reference 18311217. The information displayed about this property comprises a property advertisement. Rightmove.co.uk makes no warranty as to the accuracy or completeness of the advertisement or any linked or associated information, and Rightmove has no control over the content. This property advertisement does not constitute property particulars. The information is provided and maintained by John Thorogood, London. Please contact the selling agent or developer directly to obtain any information which may be available under the terms of The Energy Performance of Buildings (Certificates and Inspections) (England and Wales) Regulations 2007 or the Home Report if in relation to a residential property in Scotland.
*This is the average speed from the provider with the fastest broadband package available at this postcode. The average speed displayed is based on the download speeds of at least 50% of customers at peak time (8pm to 10pm). Fibre/cable services at the postcode are subject to availability and may differ between properties within a postcode. Speeds can be affected by a range of technical and environmental factors. The speed at the property may be lower than that listed above. You can check the estimated speed and confirm availability to a property prior to purchasing on the broadband provider's website. Providers may increase charges. The information is provided and maintained by Decision Technologies Limited. **This is indicative only and based on a 2-person household with multiple devices and simultaneous usage. Broadband performance is affected by multiple factors including number of occupants and devices, simultaneous usage, router range etc. For more information speak to your broadband provider.
Map data ©OpenStreetMap contributors.
