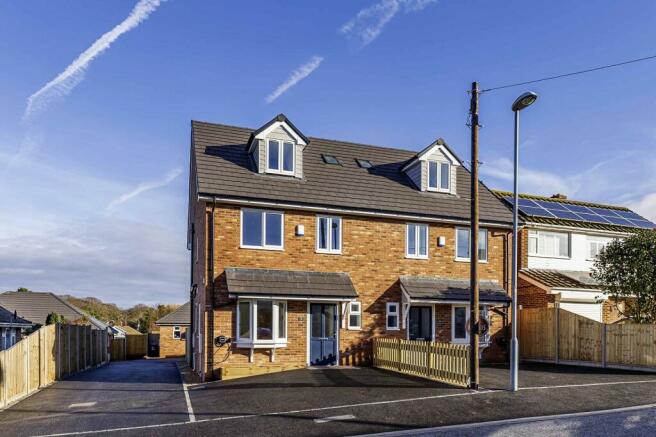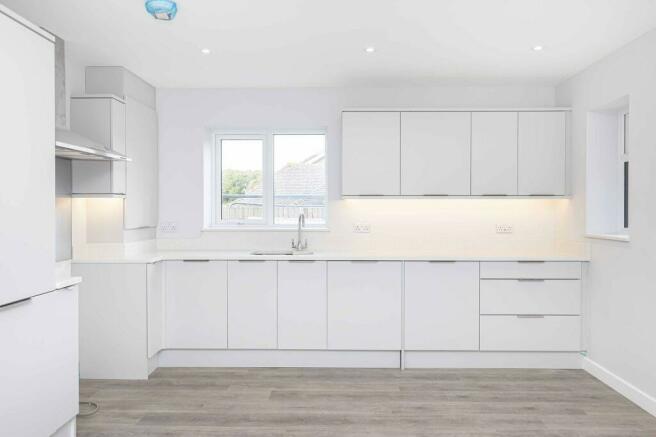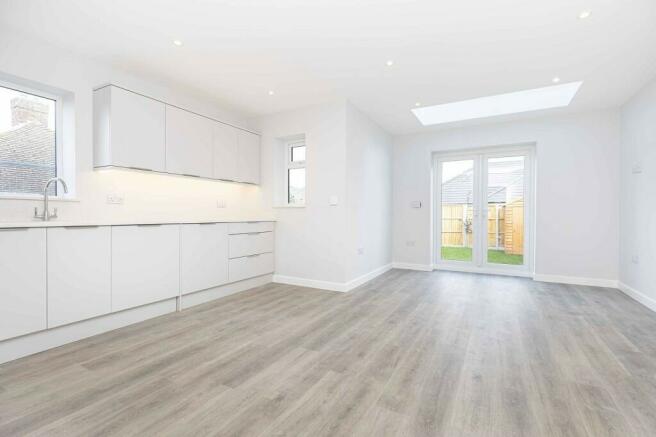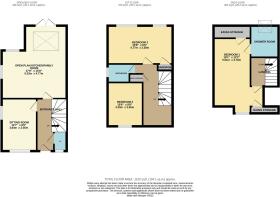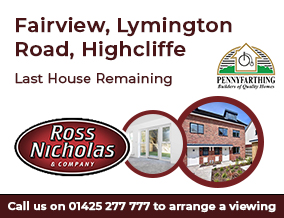
Seaton Road, Highcliffe, Dorset. BH23 5HW

- PROPERTY TYPE
Semi-Detached
- BEDROOMS
3
- BATHROOMS
2
- SIZE
Ask agent
- TENUREDescribes how you own a property. There are different types of tenure - freehold, leasehold, and commonhold.Read more about tenure in our glossary page.
Freehold
Key features
- Three double bedrooms
- Two Bathrooms
- Sitting Room
- Open Plan Kitchen/Family Room
- Enclosed East facing rear garden
- Two parking spaces
- 10 Year Warranty
Description
CANOPIED ENTRANCE PORCH
Recessed LED lighting, level threshold, composite entrance door with opaque double glazed inserts leads into the:
ENTRANCE HALL
Recessed LED lighting, alarm control panel, large understairs storage cupboard housing the underfloor heating manifold, coat hooks and a good sized storage area. Karndean style flooring.
GROUND FLOOR WC
Fitted with a two piece suite comprising hidden cistern style low level flush WC and inset wash hand basin with vanity unit beneath, recessed ceiling spotlights, opaque double glazed window to front aspect.
SITTING ROOM
3.84m x 2.56m (12' 7" x 8' 5")
A lovely and bright dual aspect room with bay window to front and a further UPVC double glazed window to the side. Ceiling light point, double power points, television point.
OPEN PLAN KITCHEN/ LIVING/DINING ROOM
5.33m x 4.77m (17' 6" x 15' 8")
Narrowing in part to 3.08m. A superb room filled with light and benefitting from a lovely outlook over the rear garden. The Kitchen area is well appointed with a good range of cupboard and drawer units with areas of MirrorQuartz work surface over. A countersunk sink and engrained drainer enjoy an outlook to the side via a UPVC double glazed window with other appliances including a fitted 900mm Range cooker, full size dishwasher and washing machine along with a fridge/freezer are provided. To the rear of the room is a large roof lantern flooding the area with natural light and providing an outlook over the rear garden via a set of UPVC double glazed doors. Numerous inset LED ceiling spotlights, double power points, television point. Cupboard housing the Vaillant gas fired boiler and further cupboard housing the Electric consumer unit.
FROM THE ENTRANCE HALLWAY STAIRS RISE TO THE:
FIRST FLOOR LANDING
Well designed with a good sized study style area to the front with a window overlooking the front aspect, power points and telephone point adjacent. Large airing cupboard with automatic light point, power point and slatted linen shelving. Numerous inset LED ceiling spotlights. Doors to all first floor rooms and stairs to second floor.
BEDROOM 2
4.77m x 2.58m (15' 8" x 8' 6")
A wonderfully bright room with two UPVC double glazed windows overlooking the rear aspect, built in wardrobe with hanging rail and shelving. Double power points, ceiling light point, wall mounted panelled radiator.
BEDROOM 3
3.20m x 2.65m (10' 6" x 8' 8")
UPVC double glazed window to front, ceiling light point, ample space for fitted or freestanding bedroom furniture, double power points. Provision for wall hung television.
FROM THE LANDING STAIRS RISE TO THE:
SECOND FLOOR LANDING
Velux rooflight on the stairwell and display shelf. Door to:
BEDROOM 1
5.51m x 3.70m (18' 1" x 12' 2")
Narrowing to 2.70m. UPVC double glazed dormer window to front, access to eaves storage at the front and rear, ceiling light point, power points, wall mounted panelled radiator, provision for wall hung television. Door to:
EN SUITE SHOWER ROOM
1.65m x 1.92m (5' 5" x 6' 4")
Fitted with a three piece suite comprising walk-in double length enclosed shower cubicle with chrome fitments over, inset wash hand basin and low level flush hidden cistern style WC. Velux style rooflight to the rear, LED ceiling spotlights, tiled walls and floor. Wall mounted chrome ladder style towel radiator.
BATHROOM
Fitted with a three piece suite comprising panel enclosed bath with mixer tap and wall mounted hand shower attachment, hidden cistern style low level flush WC and inset wash hand basin with vanity unit beneath, UPVC opaque double glazed window to side, chrome ladder style towel radiator, LED ceiling spotlights, tiled walls and floor.
OUTSIDE
To the rear of the property there are paved steps leading down to the rear garden and providing a matching good sized area of paved patio extending onto an area of lawn and all enclosed by timber fencing. There is a pedestrian access gate to the side in turn leading to:
THE APPROACH
Laid mainly to macadam for off road parking for two cars with a small planter under the front window and an Electric Car charging point.
DIRECTIONAL NOTE
From our office in Highcliffe proceed in an Easterly direction over the main traffic lights taking the first left into Seaton Road where the property will be found on the right hand side and is numbered.
PLEASE NOTE
All measurements quoted are approximate and for general guidance only. The fixtures, fittings, services and appliances have not been tested and therefore, no guarantee can be given that they are in working order. Photographs have been produced for general information and it cannot be inferred that any item shown is included with the property.
Brochures
BrochureCouncil TaxA payment made to your local authority in order to pay for local services like schools, libraries, and refuse collection. The amount you pay depends on the value of the property.Read more about council tax in our glossary page.
Band: TBC
Seaton Road, Highcliffe, Dorset. BH23 5HW
NEAREST STATIONS
Distances are straight line measurements from the centre of the postcode- Hinton Admiral Station1.0 miles
- New Milton Station1.9 miles
- Christchurch Station3.9 miles
About the agent
Formed in 2000 Ross Nicholas and Company is a wholly owned private practice, owned by Ross Nicholas Wilkins who is based at our successful New Milton Office catering for all aspects in estate agency. The office has gone from strength to strength and has recently moved to a superior position which has required an expansion with a further two members of staff.
In 2006 Ross Nicholas and Company acquired Murray and Morris which had an established central trading position in the village of H
Notes
Staying secure when looking for property
Ensure you're up to date with our latest advice on how to avoid fraud or scams when looking for property online.
Visit our security centre to find out moreDisclaimer - Property reference PRA10208. The information displayed about this property comprises a property advertisement. Rightmove.co.uk makes no warranty as to the accuracy or completeness of the advertisement or any linked or associated information, and Rightmove has no control over the content. This property advertisement does not constitute property particulars. The information is provided and maintained by Ross Nicholas & Co, Highcliffe. Please contact the selling agent or developer directly to obtain any information which may be available under the terms of The Energy Performance of Buildings (Certificates and Inspections) (England and Wales) Regulations 2007 or the Home Report if in relation to a residential property in Scotland.
*This is the average speed from the provider with the fastest broadband package available at this postcode. The average speed displayed is based on the download speeds of at least 50% of customers at peak time (8pm to 10pm). Fibre/cable services at the postcode are subject to availability and may differ between properties within a postcode. Speeds can be affected by a range of technical and environmental factors. The speed at the property may be lower than that listed above. You can check the estimated speed and confirm availability to a property prior to purchasing on the broadband provider's website. Providers may increase charges. The information is provided and maintained by Decision Technologies Limited. **This is indicative only and based on a 2-person household with multiple devices and simultaneous usage. Broadband performance is affected by multiple factors including number of occupants and devices, simultaneous usage, router range etc. For more information speak to your broadband provider.
Map data ©OpenStreetMap contributors.
