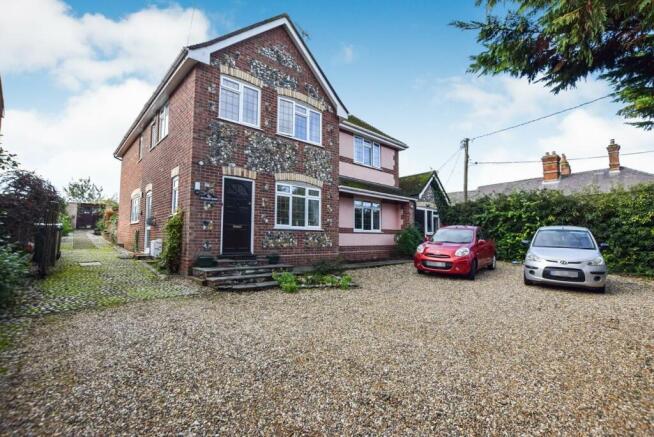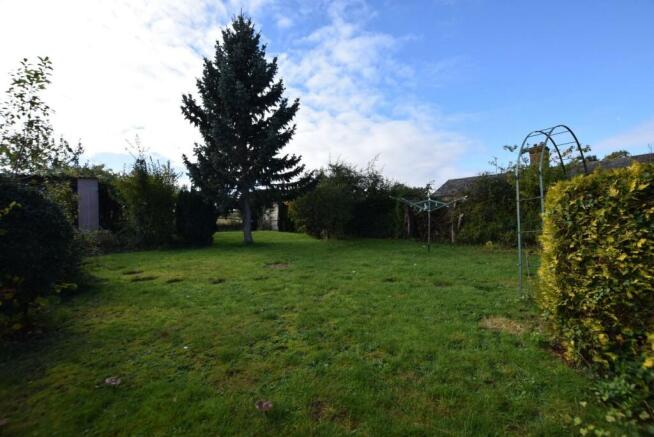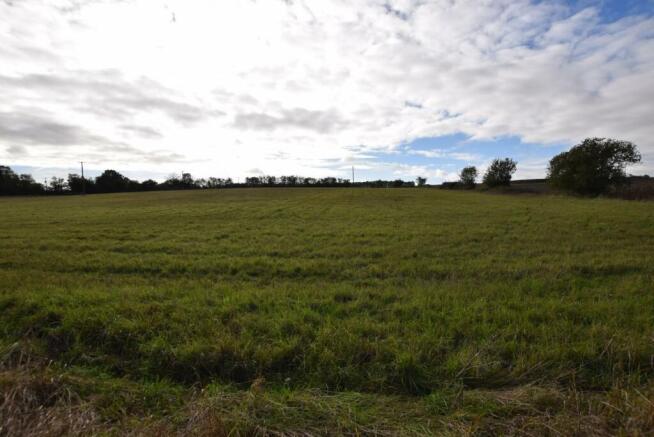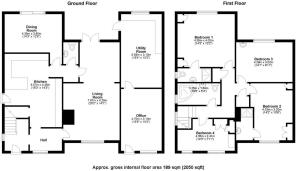The Street, Sturmer

- PROPERTY TYPE
Detached
- BEDROOMS
4
- BATHROOMS
3
- SIZE
Ask agent
- TENUREDescribes how you own a property. There are different types of tenure - freehold, leasehold, and commonhold.Read more about tenure in our glossary page.
Freehold
Key features
- RARELY AVAILABLE FAMILY HOME
- POPULAR VILLAGE OF STURMER
- FOUR BEDROOMS
- TWO EN-SUITES - FAMILY BATHROOM - CLOAKROOM
- REFITTED KITCHEN - SEPERATE DINING ROOM
- DUAL ASPECT LOUNGE
- WONDERFULLY PRIVATE REAR GARDENS
- GARAGE AND STACKS OF OFF ROAD PARKING
- COUNTRYSIDE VIEWS
- EPC 'C' COUNCIL TAX BAND 'E'
Description
One of the standout features of this property is the breath-taking countryside views that can be enjoyed from various rooms. Imagine waking up to the sight of rolling hills and lush greenery every morning!
Parking will never be an issue with the private driveway making it convenient for those with multiple cars or guests visiting. The separate annexe offers versatility, whether for accommodating guests, setting up a home office, or even generating rental income.
The private gardens surrounding the property provide a tranquil escape from the hustle and bustle of everyday life. You can enjoy outdoor activities, host barbecues, or simply unwind in your own secluded oasis.
This property truly offers a blend of comfort, space, and serenity in a detached setting. Don't miss the opportunity to make this house your home and enjoy the best of countryside living in Sturmer.
Wooden UPVC entrance door leading into:
Entrance Hallway - UPVC double glazed window to front and side aspect. Stairs leading to first floor. Wood effect flooring. Two radiators. Door to:
Kitchen/Breakfast Room - 5.61m x 4.42m max (18'5 x 14'6 max) - Recently refitted with a range of matching base and wall units with work surfaces over. Built in four ring Bosch hob with extractor fan over. Eye level oven and grill. Integrated fridge freezer and dishwasher. Stainless steel sink with drainer and mixer tap over. UPVC door and window to side aspect. Inset spot lighting. Tiled flooring. Cupboard housing the recently installed gas boiler. Radiator.
Dining Room - 4.32m x 2.92m (14'2 x 9'7) - Sliding UPVC doors leading out to the rear garden. Wood effect flooring. Radiator. Serving hatch.
Cloakroom - Obscure double glazed window to rear aspect. Fitted with a matching white suite comprising low level WC and wash hand basin. Full wall and floor tiling. Radiator.
Lounge - 7.67m x 4.47m narrowing 3.02m (25'2 x 14'8 narrowi - Dual aspect room with UPVC double glazed window to front aspect and French doors leading out to the rear garden. Wall lights. Three radiators. Feature wooden fireplace with marble hearth.
First Floor - Landing - UPVC double glazed window to side aspect. Access to loft space. Two cupboards one housing the immersion cylinder. Doors to:
Bedroom Four - 4.32m x 2.41m narrowing to 1.60m (14'2 x 7'11 narr - A dual aspect room with two UPVC double glazed windows to front aspect. Built in wardrobes and drawers. Radiator.
Family Bathroom - Obscure double glazed window to side aspect. Fitted with a matching coloured suite comprising corner bath with mixer tap and shower over. Low level WC and wash hand basin. Full wall tiles. Inset spot lighting. Radiator.
Bedroom One - 4.32m x 4.04m (14'2 x 13'3) - UPVC double glazed window to rear aspect. Built in overbed storage to include wardrobes. Radiator. Door to:
En-Suite - Obscure double glazed window to side aspect. Fitted with a thermostatic single shower cubicle, low level WC and wash hand basin. Radiator. Full wall tiles. Inset spot lighting.
Bedroom Three - 4.32m x 3.10m (14'2 x 10'2) - UPVC double glazed window to rear aspect. Wash hand basin with vanity unit below. Radiator.
Bedroom Two - 4.32m x 3.20m (14'2 x 10'6) - UPVC double glazed window to front aspect. Built in overbed storage with wardrobes and drawers. Radiator. Door to:
En-Suite - Single shower cubicle with thermostatic shower and wash hand basin with vanity unit below. Full wall tiles. Extractor fan. Heated towel rail.
Outside - The property enjoys being set in an elevated position with generous gardens to both front and rear. The front of the property is enclosed to the boundaries with mature trees and hedging with shingled driveway providing off street parking for multiple vehicles with driveway located at the of the property leading to the DETACHED GARAGE which is located at the end of the rear garden. The rear garden enjoys stunning countryside views with a immediate patio area ideal for outside entertaining with steps leading up to the remainder of the garden, mainly laid to lawn with mature hedge and shrub borders. The former garage has been converted to provide a useful area ideal for homeworking or ANNEXE potential. It is currently split into two rooms with the first measuring 15'7 x 10'10 with wooden door and UPVC window to front aspect. Radiator. Door leading to the second room measuring 18'5 x 10'10 with wooden stable door leading out to the rear garden and UPVC double glazed window to rear aspect. Recently refitted with a range of matching base and wall units with work surfaces over. Stainless steel sink and drainer with mixer tap over. Space and plumbing for washing machine and tumble dryer. Space for fridge freezer. Wood effect flooring. Wall mounted electric heater.
Brochures
The Street, Sturmer- COUNCIL TAXA payment made to your local authority in order to pay for local services like schools, libraries, and refuse collection. The amount you pay depends on the value of the property.Read more about council Tax in our glossary page.
- Band: E
- PARKINGDetails of how and where vehicles can be parked, and any associated costs.Read more about parking in our glossary page.
- Yes
- GARDENA property has access to an outdoor space, which could be private or shared.
- Yes
- ACCESSIBILITYHow a property has been adapted to meet the needs of vulnerable or disabled individuals.Read more about accessibility in our glossary page.
- Ask agent
The Street, Sturmer
Add an important place to see how long it'd take to get there from our property listings.
__mins driving to your place
Get an instant, personalised result:
- Show sellers you’re serious
- Secure viewings faster with agents
- No impact on your credit score



Your mortgage
Notes
Staying secure when looking for property
Ensure you're up to date with our latest advice on how to avoid fraud or scams when looking for property online.
Visit our security centre to find out moreDisclaimer - Property reference 32726610. The information displayed about this property comprises a property advertisement. Rightmove.co.uk makes no warranty as to the accuracy or completeness of the advertisement or any linked or associated information, and Rightmove has no control over the content. This property advertisement does not constitute property particulars. The information is provided and maintained by Shires Estate & Letting Agents, Haverhill. Please contact the selling agent or developer directly to obtain any information which may be available under the terms of The Energy Performance of Buildings (Certificates and Inspections) (England and Wales) Regulations 2007 or the Home Report if in relation to a residential property in Scotland.
*This is the average speed from the provider with the fastest broadband package available at this postcode. The average speed displayed is based on the download speeds of at least 50% of customers at peak time (8pm to 10pm). Fibre/cable services at the postcode are subject to availability and may differ between properties within a postcode. Speeds can be affected by a range of technical and environmental factors. The speed at the property may be lower than that listed above. You can check the estimated speed and confirm availability to a property prior to purchasing on the broadband provider's website. Providers may increase charges. The information is provided and maintained by Decision Technologies Limited. **This is indicative only and based on a 2-person household with multiple devices and simultaneous usage. Broadband performance is affected by multiple factors including number of occupants and devices, simultaneous usage, router range etc. For more information speak to your broadband provider.
Map data ©OpenStreetMap contributors.




