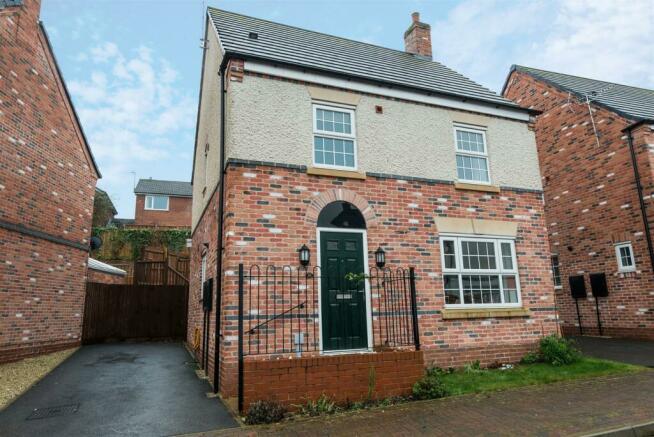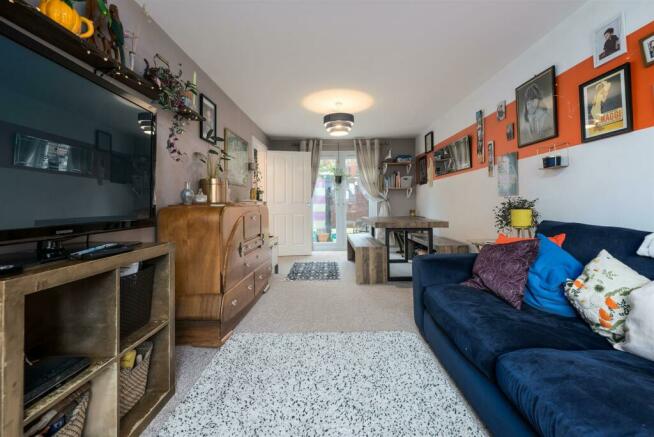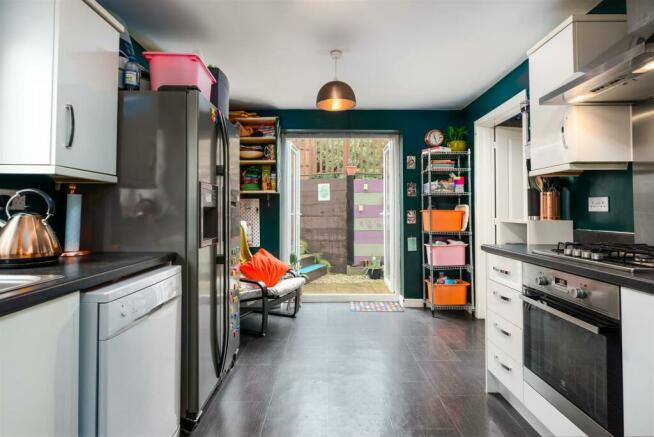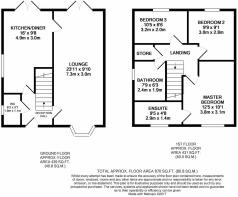Pritchard Drive, Kegworth
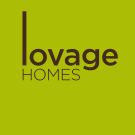
- PROPERTY TYPE
House
- BEDROOMS
3
- BATHROOMS
2
- SIZE
Ask agent
- TENUREDescribes how you own a property. There are different types of tenure - freehold, leasehold, and commonhold.Read more about tenure in our glossary page.
Freehold
Key features
- Modern family home
- Detached
- Master with ensuite
- Full length lounge/diner
- Stylish kitchen/diner
- Off-road parking
- Downstairs WC
- Modern bathrooms
- Early viewing recommended
- Changes to the decor since photographs were taken
Description
Modern, 3 double bedroom family home situated in a quiet spot in the sought after village of Kegworth. This modern detached home has a luxurious finish with high quality fixtures, fittings and décor throughout. It was built in 2013 and has a high EPC rating, meaning lower utility bills.
Beautifully presented and nestled on a sought after, modern development. Briefly comprising 3 bedrooms including a master with ensuite, a large front to back lounge diner, modern kitchen diner, downstairs WC, family bathroom with white suite, a driveway and a good sized garden with a large patio area, an a raised lawn.
The house is stylishly decorated throughout, allowing the new owners to move straight in with no work needed. It benefits from double glazing and gas central heating throughout. Please note there have been changes to some of the decor since the photographs were taken.
Ground floor:
After entering through the welcoming front door, one arrives in to the entrance hall, with stairs leading to the first floor directly ahead.
To the right is a door into the large and welcoming lounge diner, this bright and airy space is well decorated. Currently laid out as a spacious lounge with dining to the rear. Double French doors to the rear of the room open onto the patio area of the rear garden.
The kitchen diner is to the left of the hallway. It's beautifully decorated with contemporary dark walls. It comprises white gloss units and contemporary vinyl flooring, with modern countertops. Integral oven, with gas 4 hob burner and an extractor hood and an integral double sink with drainer and mixer tap. There is an area to the rear of the kitchen large enough for a table and chairs currently laid out as a sitting area, this is a great space for a family to cook and socialise at the same time. There are double doors to the patio area of the garden, allowing access and allowing lots of light.
Completing the ground floor is the WC, which has a white two piece suite with hand basin and low level WC, tiled splash backs and vinyl flooring.
First floor:
The first floor comprises 3 double bedrooms. The master has an ensuite comprising a low level WC, hand basin and shower cubicle and contemporary décor and flooring. There is an additional, large, double bedroom with rear aspect and a smaller double with rear aspect. To complete the first floor is the spacious family bathroom, with a white suite comprising a full sized bath, low level WC and a hand basin. Contemporary tiles to the wall and vinyl floor give the bathroom a clean and stylish finish.
Outside:
To the front of the property is an attractive front door with steps leading up.There is a tarmac driveway for 2 cars. The driveway leads through to the rear garden which features a large patio area which can be accessed via the lounge/diner and through the kitchen. There is an an area laid to lawn and a useful shed.
The property is located in the popular village of Kegworth. With excellent transport links, it is within commuting distance of Nottingham, Derby, Leicester and London, with regular trains to St. Pancras from East Midlands Parkway railway station and close to the M1 motorway. It is conveniently located for Donington Park Motorsport Circuit and Nottingham East Midlands Airport. The village is also close to Sutton Bonington Campus of Nottingham University.
Measurements -
Lounge/Diner - 7.29 x 3 (23'11" x 9'10") -
Kitchen/Diner - 4.88 x 2.95 (16'0" x 9'8") -
Wc - 1.88 x 1.09 (6'2" x 3'6") -
Master Bedroom - 3.78 x 3.07 (12'4" x 10'0") -
Ensuite - 2.87 x 1.42 (9'4" x 4'7") -
Bedroom 2 - 2.97 x 2.77 (9'8" x 9'1") -
Bedroom 3 - 3.18 x 1.98 (10'5" x 6'5") -
Bathroom - 2.36 x 1.91 (7'8" x 6'3") -
Brochures
Pritchard Drive, KegworthBrochureEnergy performance certificate - ask agent
Council TaxA payment made to your local authority in order to pay for local services like schools, libraries, and refuse collection. The amount you pay depends on the value of the property.Read more about council tax in our glossary page.
Band: C
Pritchard Drive, Kegworth
NEAREST STATIONS
Distances are straight line measurements from the centre of the postcode- East Midlands Parkway Station2.0 miles
- Long Eaton Station3.3 miles
- Attenborough Station5.3 miles
About the agent
At Lovage Homes we constantly strive to do right by our customers - and to us, 'customers' means landlords, sellers and tenants alike. We are unique in that we have no tenant admin fees and we do not pass on any of these charges to our landlords. Our sales rates are competitive and our service is outstanding. We're an independent, family-owned business, and our dedicated and professional team has good local knowledge and lots of experience letting and managing properties to families, students
Notes
Staying secure when looking for property
Ensure you're up to date with our latest advice on how to avoid fraud or scams when looking for property online.
Visit our security centre to find out moreDisclaimer - Property reference 32728225. The information displayed about this property comprises a property advertisement. Rightmove.co.uk makes no warranty as to the accuracy or completeness of the advertisement or any linked or associated information, and Rightmove has no control over the content. This property advertisement does not constitute property particulars. The information is provided and maintained by Lovage Homes Ltd, Kegworth. Please contact the selling agent or developer directly to obtain any information which may be available under the terms of The Energy Performance of Buildings (Certificates and Inspections) (England and Wales) Regulations 2007 or the Home Report if in relation to a residential property in Scotland.
*This is the average speed from the provider with the fastest broadband package available at this postcode. The average speed displayed is based on the download speeds of at least 50% of customers at peak time (8pm to 10pm). Fibre/cable services at the postcode are subject to availability and may differ between properties within a postcode. Speeds can be affected by a range of technical and environmental factors. The speed at the property may be lower than that listed above. You can check the estimated speed and confirm availability to a property prior to purchasing on the broadband provider's website. Providers may increase charges. The information is provided and maintained by Decision Technologies Limited. **This is indicative only and based on a 2-person household with multiple devices and simultaneous usage. Broadband performance is affected by multiple factors including number of occupants and devices, simultaneous usage, router range etc. For more information speak to your broadband provider.
Map data ©OpenStreetMap contributors.
