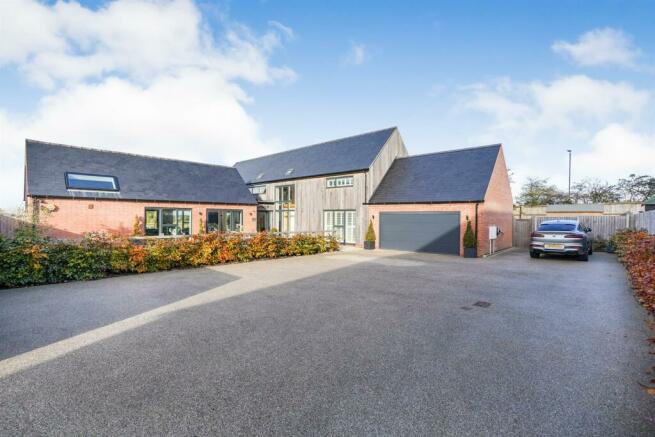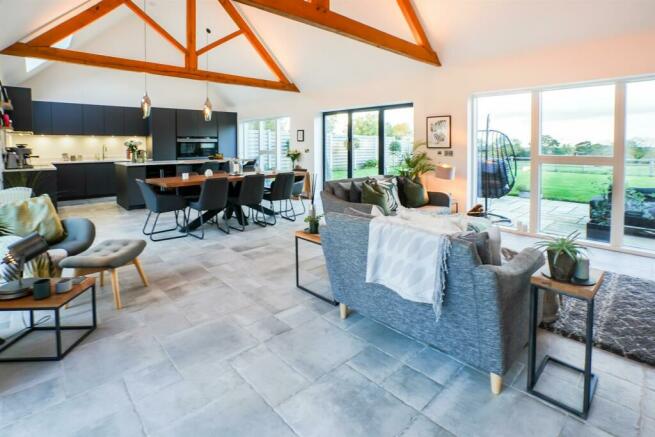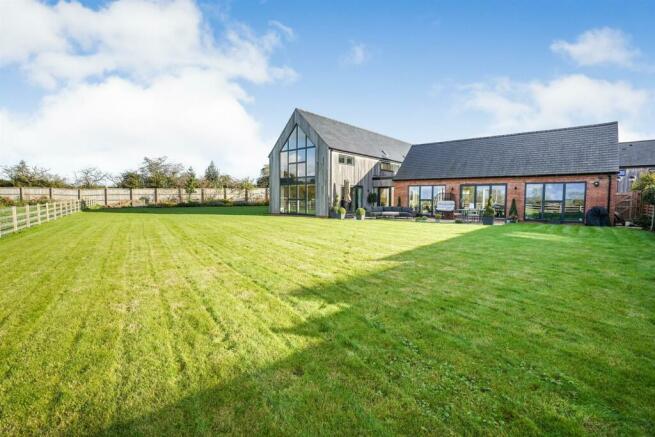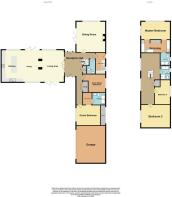Boston Sidings, Cadeby

- PROPERTY TYPE
Detached
- BEDROOMS
4
- BATHROOMS
3
- SIZE
Ask agent
- TENUREDescribes how you own a property. There are different types of tenure - freehold, leasehold, and commonhold.Read more about tenure in our glossary page.
Freehold
Key features
- Contemporary Barn Style Home
- Country Views
- Stunning Open Plan Living Kitchen
- Impressive Reception Hall
- Guest Bedroom Suite to Ground Floor
- Sitting Room & Home Office/Bed 5
- Master Bedroom with en-Suite
- Two Further Bedrooms & Family Bathroom
- Double Garage, Parking and Generous Gardens
- EPC Rating B
Description
General - A wonderful barn inspired contemporary property with spectacular country views on an excellent plot, extending to approximately 0.4 acres. The Dairy is located on an exclusive gated development, cleverly designed in the style of a traditional farmstead, just outside Market Bosworth.
Although the design concept may be traditional, the internal layout has been planned for modern family living. There are beautiful open-plan reception spaces with bi-fold doors leading out onto the various terraces and four bedrooms, two of which have en suites. The striking open-plan kitchen and living space features a vaulted ceiling with exposed rafters and a stylish German kitchen. On the first floor there is a sumptuous master bedroom with full height ceiling and a window filling the entirety of the gable, framing the superb views. There are two further double bedrooms and a luxurious family bathroom.
The gardens wrap round three sides of the barn.
Specification - Particular attention has been paid to the specification with underfloor heating to the ground floor and radiators to the first floor, all controlled via a "Heatmiser App" or via touchscreen panels located throughout the property. There is also a "Heat Recovery System" to maximise efficiency. There is low voltage recessed down lighting and structured cabling throughout the property, controlled from a patch panel in the comms cabinet The external windows and doors are made of the VELFAC V200 aluminium / timber composite window system, which combines the natural beauty of a timber interior with the benefit of a durable aluminium exterior. The drainage from the property runs to a BioFicient Klargester. The property benefits from having a working ADT alarm system.
Location - Ideally positioned, Bull in the Oak is a hamlet located approximately one miles to the East of Market Bosworth. Market Bosworth is one of the most well regarded and exclusive towns in West Leicestershire. The town services a wide area and is locally considered to be one of the most desirable locations to live. There is a traditional market every Wednesday as well as a Farmers Market that is held on the fourth Sunday of every month. The town is home to one of the area's leading private schools, The Dixie Grammar. There is a thriving community with a variety of sports clubs including rugby, football, golf and bowls. To the West of Market Bosworth is a marina and water park. There is a large country park close to the development overlooked by the historic Bosworth Hall Hotel. Market Bosworth attracts many tourists because of its rich history and the recent discovery of Richard III remains has been a major boost.
The Barn - The accommodation is arranged as follows. A glazed front door opens into the reception hall.
Reception Hall - A beautiful light space. There is a roof light, glazed door to the main garden, oak staircase with glass balustrade rising to the first floor and doors to all the principal rooms.
Cloakroom - With a double flush lavatory, wash hand basin set on vanity unit.
Sitting Room - 5.61m x 5.51m (18'5" x 18'1") - A glorious light room with bi folds opening onto the terrace. There is a wood burning stove, dimmer switches and remote controlled electric blinds.
Home Office/Bedroom Five - 3.35m x 3.07m (11' x 10'1") - A versatile room with French doors to the garden
Living Kitchen - 11.43m x 5.82m (37'6" x 19'1") - A wonderful open plan contemporary space with kitchen/dining and living areas. There is a high vaulted ceiling with exposed roof trusses which adds to the feeling of space. Two sets of bi folding doors open onto both the front and rear gardens, creating a perfect combination of indoor and outdoor living and entertaining space. The kitchen area is fitted with stylish high-end cabinets by "Rotpunkt" with carbon grey fronts and polished quartz work surfaces. There is a large central island with breakfast bar. Integrated appliances by "Siemens" include an induction hob with extractor over, a wi-fi controlled oven and combination microwave with warming drawer. a larder fridge and dishwasher. Additional appliances include a "Lieberr" larder freezer and a dual zone wine fridge. There is a tiled finish to floor.
Utility Room - 3.96m x 1.73m (13' x 5'8") - Fitted with base and wall units incorporating a single drainer sink unit. There is space and plumbing for a washing machine and space for a tumble dryer. Door to the garden.
Guest Bedroom - 4.27m x 3.76m (14' x 12'4") - A lovely guest bedroom which is perfect for older relatives or teenagers. It would also work very well as a self contained office suite. There are shutters and a door to the dressing room.
Dressing Room - With fitted wardrobes with a further door to the en-suite.
En-Suite - Double sized shower enclosure with rainfall and hand held shower attachment and an "Aqualisa" external control. Wash hand basin on vanity unit with a de-mist back lit mirror behind and low flush lavatory. Chrome ladder style towel rail.
On The First Floor - The oak staircase with glass balustrade rises to a large galleried landing.
Galleried Landing - The galleried landing has a glass balustrade and opening off the landing are the bedrooms.
Master Bedroom - 5.23m x 5.61m (17'2" x 18'5") - A superb room with full height ceiling and large gable window that frames the views. There are remote controlled electric blinds and fitted wardrobes. Door to the en-suite.
En-Suite - Walk in shower enclosure with rainfall and hand held shower attachment with external control. Wash hand basin set on a floating vanity unit, a de-mist backlit mirror, chrome ladder style towel rail, low flush lavatory.
Bedroom Three - 3.89m x 2.90m (12'9" x 9'6") - There are fitted wardrobes with part mirrored fronts and a dimmer switch.
Bedroom Four - 5.28m x 3.78m (17'4" x 12'5") - With a bank of fitted wardrobes with shutters.
Bathroom - A luxurious bathroom with suite comprising a panelled bath with waterfall tap, double shower enclosure, wash hand basin set on vanity with a de-mist back lit mirror behind, ladder style towel rail.
Outside - The barn is accessed through security gates opening onto a shared resin drive which leads to a parking area, providing parking for several vehicles, in front of the property. There is a DOUBLE GARAGE with electric roller shutter door, electric charger point and a beautiful garden to the front.
The Gardens - The South facing front garden is lawned with a terrace accessed from the living kitchen. The main garden wraps round two sides of the barn and there is a large terrace which can be accessed from the living kitchen and sitting room. The garden includes a mix of mature and young fruit trees and a stocked planted border and a post and rail fence runs along the field boundary. A large shed is also included in the sale.
Brochures
Boston Sidings, Cadeby- COUNCIL TAXA payment made to your local authority in order to pay for local services like schools, libraries, and refuse collection. The amount you pay depends on the value of the property.Read more about council Tax in our glossary page.
- Band: G
- PARKINGDetails of how and where vehicles can be parked, and any associated costs.Read more about parking in our glossary page.
- Yes
- GARDENA property has access to an outdoor space, which could be private or shared.
- Yes
- ACCESSIBILITYHow a property has been adapted to meet the needs of vulnerable or disabled individuals.Read more about accessibility in our glossary page.
- Ask agent
Boston Sidings, Cadeby
NEAREST STATIONS
Distances are straight line measurements from the centre of the postcode- Hinckley Station6.3 miles
About the agent
Fox Country Properties, Market Bosworth
5 Market Place Market Bosworth Nuneaton Warwickshire CV13 0LF

We operate throughout Leicestershire and are one of the few agents that focus almost entirely on the village and country market. The Market Bosworth office is led by Anthony Fox a Chartered Surveyor with over twenty five years experience. We have a close-knit team of genuine, experienced staff who love their jobs and have a fantastic knowledge of Market Bosworth and the surrounding villages.
We understand selling your home is a stressful, life changing event. It is our role to guide
Industry affiliations


Notes
Staying secure when looking for property
Ensure you're up to date with our latest advice on how to avoid fraud or scams when looking for property online.
Visit our security centre to find out moreDisclaimer - Property reference 32729514. The information displayed about this property comprises a property advertisement. Rightmove.co.uk makes no warranty as to the accuracy or completeness of the advertisement or any linked or associated information, and Rightmove has no control over the content. This property advertisement does not constitute property particulars. The information is provided and maintained by Fox Country Properties, Market Bosworth. Please contact the selling agent or developer directly to obtain any information which may be available under the terms of The Energy Performance of Buildings (Certificates and Inspections) (England and Wales) Regulations 2007 or the Home Report if in relation to a residential property in Scotland.
*This is the average speed from the provider with the fastest broadband package available at this postcode. The average speed displayed is based on the download speeds of at least 50% of customers at peak time (8pm to 10pm). Fibre/cable services at the postcode are subject to availability and may differ between properties within a postcode. Speeds can be affected by a range of technical and environmental factors. The speed at the property may be lower than that listed above. You can check the estimated speed and confirm availability to a property prior to purchasing on the broadband provider's website. Providers may increase charges. The information is provided and maintained by Decision Technologies Limited. **This is indicative only and based on a 2-person household with multiple devices and simultaneous usage. Broadband performance is affected by multiple factors including number of occupants and devices, simultaneous usage, router range etc. For more information speak to your broadband provider.
Map data ©OpenStreetMap contributors.




