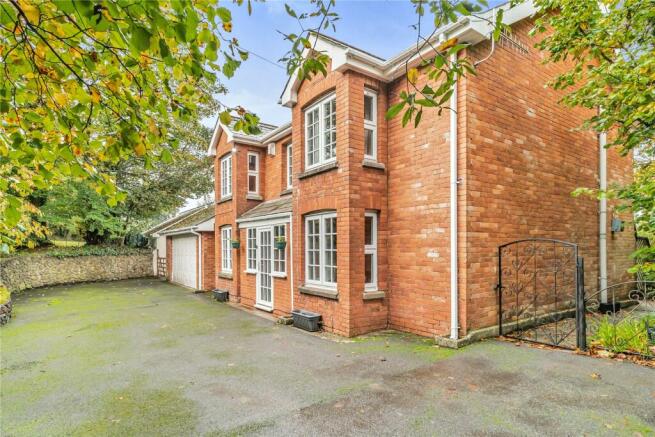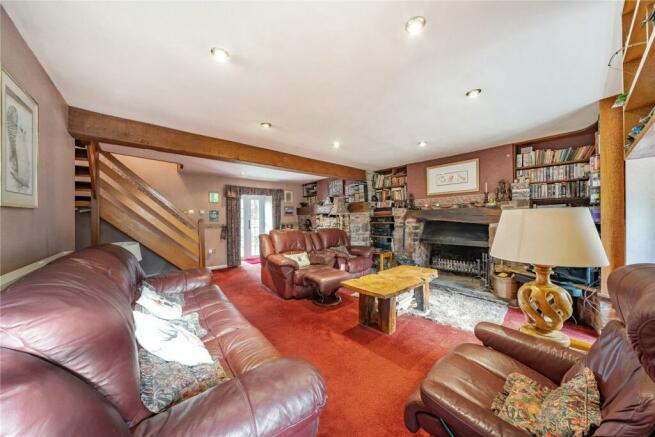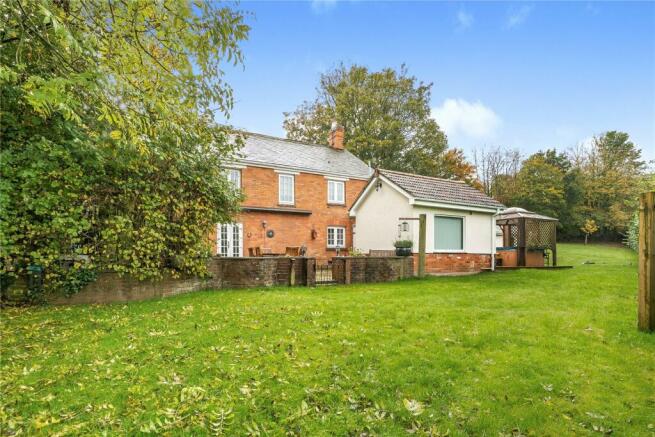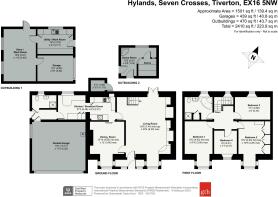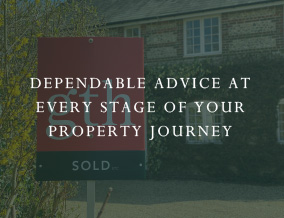
Seven Crosses, Tiverton, Devon, EX16

- PROPERTY TYPE
Detached
- BEDROOMS
4
- BATHROOMS
2
- SIZE
Ask agent
- TENUREDescribes how you own a property. There are different types of tenure - freehold, leasehold, and commonhold.Read more about tenure in our glossary page.
Freehold
Key features
- Detached Property
- No onward chain
- Edge of town location
- Spacious accommodation
- Driveway and Parking
Description
DESCRIPTION
Originally two cottages, the property has been amalgamated and extended over the years and now provides for well-proportioned family accommodation, situated within a good sized plot of around 0.75 of an acre. Whilst in need of a degree of modernisation and updating, Hylands certainly provides the potential for extending, subject to the necessary planning conditions. The current Vendors have carried out a number of upgrading works in the past year, to include new fascias on the main house and new guttering to the main house and large outbuilding. The accommodation comprises;
UPVC glazed front door with two side windows leading into the Entrance Porch with two further side windows. Secondary front door into the Sitting Room a great sized reception room with front aspect through bay window and open stone-built fireplace with oak bresummer beam over and stone hearth. A beam separates the room with a rear area with further former fireplace (not currently used) with feature stonework. French doors lead to the outside and the stair case leads up to the first floor. From the Sitting Room, a door leads into the Kitchen/Breakfast Room which is fully fitted with a matching range of pine fronted wall, base and drawer units. Continuous work surface over with composite double bowl sink unit. Four ring electric hob with extractor hood over and microwave under, integrated dishwasher and built-in double electric oven. The breakfast area is fitted with further cupboards, including housing the tumble drier and providing plumbing for a washing machine. There is a small seating area with breakfast bar and an integrated fridge and freezer. Inner Hallway provides access to the outside. Shower Room fitted with suite comprising close coupled WC, pedestal wash basin and fully tiled shower enclosure with inset mains shower. An internal door leads into the double garage with power, light and electric door as well as housing the oil-fired boiler. The Dining Room provides a good sized reception room with front aspect through a pretty full-height bay window and has a former fireplace which is currently blocked, which can be accessed via the Kitchen/Breakfast Room and the Sitting Room.
Stairs rise to the first floor landing with side window providing additional natural light. Family Bathroom fitted with large corner spa bath, separate fully tiled shower enclosure with inset mains shower, pedestal wash basin and close coupled WC. Airing cupboard with relatively modern Megaflow water system. Bedroom 2 a good sized double bedroom with full-height bay window with views to the front. Bedroom 4/Study – currently used as a Home office – could be a single bedroom with front aspect. Bedroom 1 a good sized master bedroom with front aspect through a full-height bay window and an extensive range offitted wardrobes. Bedroom 3 a good sized double bedroom with lovely far reaching rural views to the rear.
OUTSIDE
The property is approached via a tarmac drive with gated access and attractive stone retaining wall. The driveway leads to the front of the property and provides parking for numerous vehicles, as well as leading to the double garage with a boarded loft area, accessible by folding steps. To the front of the property are pretty gardens. Past the double garage, there is a large outbuilding with a further double garage within (with no vehicular access), with up and over door and side personal door.
Continuing behind these, the extensive domestic gardens are predominantly laid to lawn and fully enclosed within beech hedging with mature trees. Directly behind the property, there is a modern composite decking area, housing the hot tub (to be included in the sale) with gazebo over and bar area. A further building houses the sauna, with separate shower cubicle.
From the Sitting Room, there is a large paved seating area surrounded by nice attractive brick walling, and with numerous separate bench seating areas. A gate leads to a further area of lawn, with store cupboard. Wrought iron gates lead out to the far side of the property, with a much larger area of garden predominantly laid to lawn, with large poly tunnel and interspersed with numerous fruit trees. There is also a greenhouse and the well (supplying the water to the property).
SITUATION
Hylands occupies a slightly elevated but secluded position, lying on the edge of Tiverton and with attractive views over gently undulating countryside of Mid Devon. Tiverton is a popular town, straddling the River Exe and affording a comprehensive range of commercial, recreational and educational facilities, including the noted public school of Blundells for which the property falls within the 10% reduced fee catchment area. To the east lies the M5 (J27) and with mainline rail connections available adjacent to this junction at Tiverton Parkway.
DIRECTIONS
Using the app 'What3words', please follow directions to 'polishing.squeaking.toggle'
SERVICES AND CHARGES
Mid Devon District Council - Tax Band G
Services - Mains electricity is connected. Private water supply via a well. Drainage to a private system. Oil-fired central heating.
Brochures
ParticularsCouncil TaxA payment made to your local authority in order to pay for local services like schools, libraries, and refuse collection. The amount you pay depends on the value of the property.Read more about council tax in our glossary page.
Band: G
Seven Crosses, Tiverton, Devon, EX16
NEAREST STATIONS
Distances are straight line measurements from the centre of the postcode- Tiverton Parkway Station6.4 miles
About the agent
Welcome to GTH!
We are one of the largest and longest established firms of chartered surveyors, auctioneers, property specialists and letting agents in the South West, with over 180 years' experience.
Our comprehensive regional network of offices is supported by the Mayfair Office in London, which represents us in the capital. Our extensive expertise covers every aspect of property including:
- Residential sales and
Industry affiliations



Notes
Staying secure when looking for property
Ensure you're up to date with our latest advice on how to avoid fraud or scams when looking for property online.
Visit our security centre to find out moreDisclaimer - Property reference TIV220200. The information displayed about this property comprises a property advertisement. Rightmove.co.uk makes no warranty as to the accuracy or completeness of the advertisement or any linked or associated information, and Rightmove has no control over the content. This property advertisement does not constitute property particulars. The information is provided and maintained by Greenslade Taylor Hunt, Tiverton. Please contact the selling agent or developer directly to obtain any information which may be available under the terms of The Energy Performance of Buildings (Certificates and Inspections) (England and Wales) Regulations 2007 or the Home Report if in relation to a residential property in Scotland.
*This is the average speed from the provider with the fastest broadband package available at this postcode. The average speed displayed is based on the download speeds of at least 50% of customers at peak time (8pm to 10pm). Fibre/cable services at the postcode are subject to availability and may differ between properties within a postcode. Speeds can be affected by a range of technical and environmental factors. The speed at the property may be lower than that listed above. You can check the estimated speed and confirm availability to a property prior to purchasing on the broadband provider's website. Providers may increase charges. The information is provided and maintained by Decision Technologies Limited. **This is indicative only and based on a 2-person household with multiple devices and simultaneous usage. Broadband performance is affected by multiple factors including number of occupants and devices, simultaneous usage, router range etc. For more information speak to your broadband provider.
Map data ©OpenStreetMap contributors.
