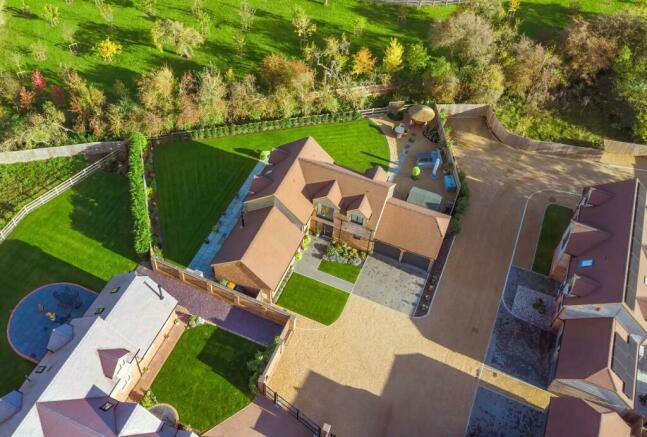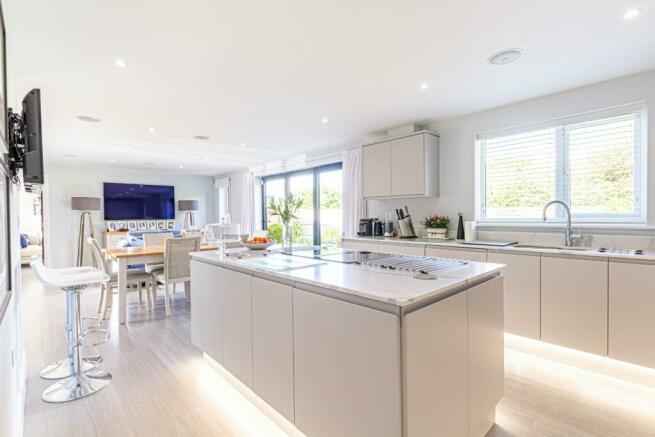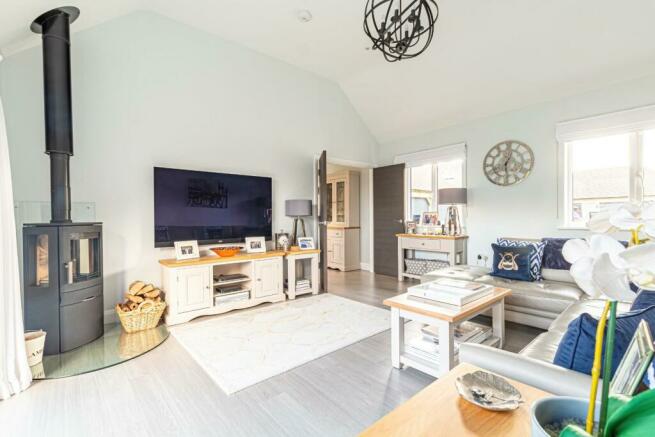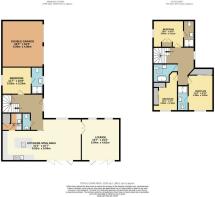
The Rye, Eaton Bray

- PROPERTY TYPE
Detached
- BEDROOMS
4
- BATHROOMS
4
- SIZE
Ask agent
- TENUREDescribes how you own a property. There are different types of tenure - freehold, leasehold, and commonhold.Read more about tenure in our glossary page.
Freehold
Key features
- EXCLUSIVE GATED DEVELOPMENT
- BACKING ONTO OPEN FIELDS
- HIGH SPECIFICATION AND WELL APPOINTED KITCHEN DINING ROOM with BI-FOLD DOORS to GARDEN
- SEPARATE UTILITY ROOM and DOWNSTAIRS CLOAKROOM
- LOUNGE with VAULTED CEILING and LOG BURNER
- THREE EN-SUITES and FAMILY BATHROOM
- DOUBLE GARAGE and DRIVEWAY PARKING
- AIR SOURCE HEAT PUMP - EPC RATING B
- LANDSCAPED WRAP AROUND GARDEN
- INTERACTIVE VIRTUAL TOUR
Description
At the heart of this substantial family home is the open plan kitchen and family dining area, equipped to an impeccable standard and featuring an island with built-in wine fridges, instant boiling water tap, discreet surround sound music system and integrated appliances. There is a tucked away and separate utility room.
The lounge has a vaulted ceiling plus a log fire burner, and there are extensive bi-fold doors from both the lounge and the kitchen into the garden. There is a second reception room, offering ideal and flexible space as an office, family room or bedroom with en-suite guest bathroom. Completing the ground floor is the downstairs cloakroom which is located off the sizeable entrance hall.
To the first floor the main bedroom has built-in wardrobes and stylish en-suite bathroom, the guest bedroom also has it's own en-suite and built-in wardobes whilst the third bedroom is currently utilised as a dressing room with built-in wardrobes. Completing the accommodation is the modern family bathroom with free standing bath.
The wrap-around garden, complete with a manicured lawn, is both expansive and secluded and positioned in one corner of the garden is a heated luxury dining gazebo.
The double garage, featuring electric doors and loft storage space, is an ideal addition to this residence and currently houses a built-in dog shower. Driveway parking is available in front of the garages.
Surrounded by open countryside this property is highly energy efficient with an air source heat pump system that provides central heating supplying to the under floor heating on the ground floor including the radiators to the second floor and hot water. The EPC rating is B.
Entrance Hall - Entry via a composite door. Double glazed window to front aspect. Stairs rising to the first floor. Under stairs storage cupboard. Amtico flooring.
Lounge - Double glazed windows to front aspect. Amtico flooring. Feature log burner. Bi-folding door opening to the landscaped rear garden.
Kitchen/Dining Room - Open plan living area. Dual aspect double glazed windows. Bi-folding doors opening to the landscaped rear garden. A range of floor and wall mounted units consisting of drawers and cupboards with a Marble worktop over with matching island. 1½ bowl stainless steel sink. Instant boiling water tap. Four ring induction hob with centre extractor. Double electric oven with integral microwave and warming drawer. Integrated dishwasher, drinks fridge and fridge-freezer. Amtico flooring.
Utility Room - Double glazed window to side aspect. Floor and wall mounted units with a Marble worktop over. Amtico flooring. Single bowl stainless steel sink. Cupboard with hot water tank. Plumbing for a washing machine and space for a tumble dryer.
Cloakroom - Two piece suite comprising; W/C and wash hand basin. Amtico flooring.
Bedroom Three - Double glazed window to rear aspect. This room can also be used as a home office. Amtico flooring with under floor heating.
En-Suite - Double glazed window to front aspect. Three piece suite comprising of a walk-in shower, W/C and wash hand basin. Porcelanosa tiled flooring and heated towel rail.
Landing - Double glazed floor to ceiling window to front aspect. Amtico flooring. Radiator. Doors to;
Main Bedroom - Double glazed window to rear aspect. Built-in wardrobe. Radiator. Amtico flooring. Door to ensuite.
En-Suite - Skylight. Three piece suite comprising; walk-in shower, W/C and wash hand basin. Heated towel rail. Porcelanosa tiled flooring.
Guest Bedroom - Double glazed window to rear aspect. Built-in wardrobe. Amtico flooring. Door to ensuite
En-Suite - Double glazed window to rear aspect. Three piece suite comprising; walk-in shower, W/C and wash hand basin. Porcelanosa tiled flooring
Bedroom Four - Double glazed window to side aspect. Built-in wardrobes. Amtico flooring. Access to the loft.
Bathroom - Three piece bathroom suite comprising; free standing bathtub with mixer taps, W/C and wash hand basin. Tiled flooring and heated towel rail. Skylight.
Front - Access to the double garage. Driveway parking for multiple vehicles. Laid lawn with a path leading to the front door
Double Garage - Electric roller doors. Fully boarded loft space with loft ladder. Power and lights.
Rear - Enclosed landscaped wrap around rear garden. Mainly laid to lawn with a patio seating area. Heated dining pod. Shed
Location - The village of Eaton Bray is surrounded by beautiful countryside and is conveniently located for major towns such as Leighton Buzzard and Tring, both offering mainline railway access into London Euston.
The village, along with the adjoining village of Edlesborough, offers a number of local shops and businesses, including newsagents, hairdresser, florist, post office, butcher and local family run store, popular pubs and restaurants. Educational facilities include the Eaton Bray Academy, and the area also offers some excellent private educational facilities.
Agent Note - 10 year new build warranty from February 2021.
Brochures
The Rye, Eaton Bray- COUNCIL TAXA payment made to your local authority in order to pay for local services like schools, libraries, and refuse collection. The amount you pay depends on the value of the property.Read more about council Tax in our glossary page.
- Band: G
- PARKINGDetails of how and where vehicles can be parked, and any associated costs.Read more about parking in our glossary page.
- Yes
- GARDENA property has access to an outdoor space, which could be private or shared.
- Yes
- ACCESSIBILITYHow a property has been adapted to meet the needs of vulnerable or disabled individuals.Read more about accessibility in our glossary page.
- Ask agent
The Rye, Eaton Bray
NEAREST STATIONS
Distances are straight line measurements from the centre of the postcode- Cheddington Station3.0 miles
- Leighton Buzzard Station3.7 miles
About the agent
Buying and selling a home is one of the biggest decisions that you'll make. That's why we deliver a first-class service from your initial valuation right through to completion. We're committed to making the process as stress-free as possible for you.
We are an award-winning team specialising in selling and letting residential properties in Tring and the surrounding towns and villages. These include Aldbury, Aston Clinton, Cheddington, Cow Roast, Dagnall, Eaton Bray, Edlesborough, Halton
Notes
Staying secure when looking for property
Ensure you're up to date with our latest advice on how to avoid fraud or scams when looking for property online.
Visit our security centre to find out moreDisclaimer - Property reference 32730027. The information displayed about this property comprises a property advertisement. Rightmove.co.uk makes no warranty as to the accuracy or completeness of the advertisement or any linked or associated information, and Rightmove has no control over the content. This property advertisement does not constitute property particulars. The information is provided and maintained by Hunters, Tring & Surrounding Areas. Please contact the selling agent or developer directly to obtain any information which may be available under the terms of The Energy Performance of Buildings (Certificates and Inspections) (England and Wales) Regulations 2007 or the Home Report if in relation to a residential property in Scotland.
*This is the average speed from the provider with the fastest broadband package available at this postcode. The average speed displayed is based on the download speeds of at least 50% of customers at peak time (8pm to 10pm). Fibre/cable services at the postcode are subject to availability and may differ between properties within a postcode. Speeds can be affected by a range of technical and environmental factors. The speed at the property may be lower than that listed above. You can check the estimated speed and confirm availability to a property prior to purchasing on the broadband provider's website. Providers may increase charges. The information is provided and maintained by Decision Technologies Limited. **This is indicative only and based on a 2-person household with multiple devices and simultaneous usage. Broadband performance is affected by multiple factors including number of occupants and devices, simultaneous usage, router range etc. For more information speak to your broadband provider.
Map data ©OpenStreetMap contributors.





