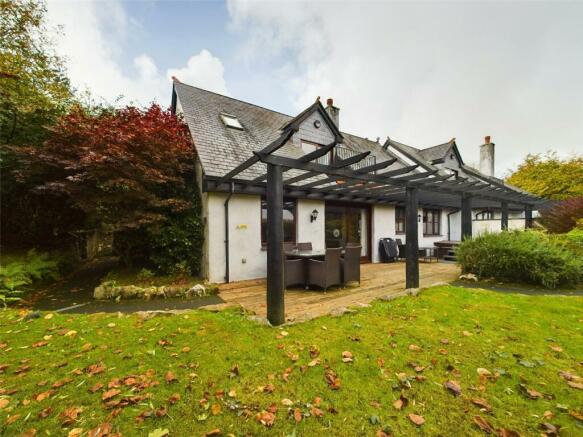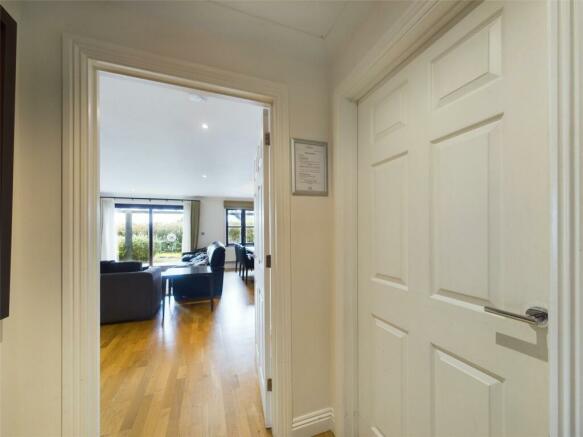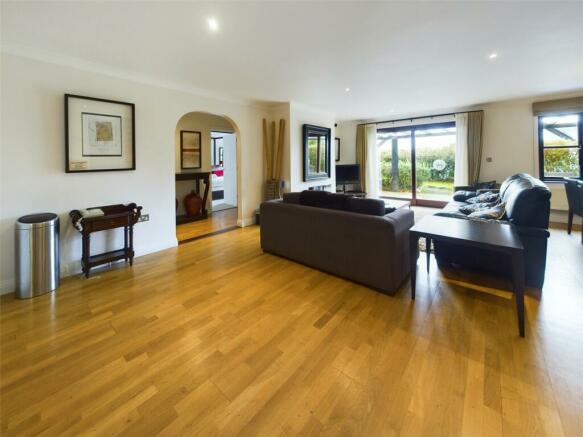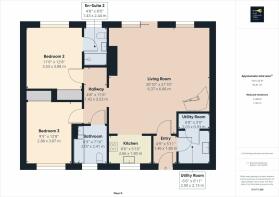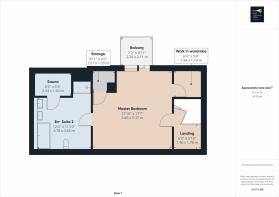
St Breock Downs, Wadebridge

- PROPERTY TYPE
Semi-Detached
- BEDROOMS
3
- BATHROOMS
3
- SIZE
Ask agent
Key features
- Impressive Semi Detached Modern Home
- Family Bathroom & Master En-Suite
- Stunning Location
- Spacious Open Plan Living/Diner
- Practical Utility Room
- Private Garden and Decking
- Balcony from Master Bedroom
- Short Drive from Wadebridge
Description
Upon entering the property, guests are greeted by a beautifully presented entrance hall, which leads to a spacious utility room on the right. A capacious open plan living and dining room is located just beyond the doorway, flooded with natural light thanks to its large windows and double doors. The kitchen is located just around the corner, seamlessly continuing the open plan theme and providing ample space for socializing with loved ones. The ground floor also features two large bedrooms, one with an en-suite and both with ample storage, as well as a contemporary family bathroom.
Heading upstairs, visitors are greeted by a small office area complete with a desk, providing a private space for work. Further along, the grand master bedroom awaits, complete with double doors leading to a private balcony, a walk-in wardrobe, and an en-suite bathroom that includes a separate shower, Jacuzzi bath, and sauna. This breath-taking master bedroom is truly a sight to behold.
This property also boasts a variety of private outdoor spaces and a well-maintained decking area, including a private hot tub. A viewing is highly recommended to fully appreciate the unique qualities of this one-of-a-kind property.
Directions
From our Wadebridge office proceed along The Platt and follow Trevanion Road approx 3 miles passing the crossroads at Burlawn. After almost 3 miles turn left signposted Hustyns. Continue on this road for approx a quarter of a mile and the entrance to Hustyns will be on your left. The postcode for sat nav is PL27 7LG.
There is plenty of parking within the nearby carpark. There is an enclosed garden with a level lawn and paved seating area ideal for 'alfresco' dining.
Inserted room
Entrance Hallway
Utility Room
7' 0" x 6' 6"
Overall Living Room
6.68m X 21
Kitchen Area
Complete fitted kitchen and appliances.
Inner Hallway
Bedroom 2
12' 9" x 11' 7"
Fitted wardrobes and ensuite.
Bedroom 3
12' 11" x 9' 6"
Fitted wardrobes.
Bathroom
7' 10" x 6' 8"
First Floor Landing
With a study area.
Master Bedroom
17' 8" x 17' 11"
With walk in dressing room and sliding glazed doors onto a balcony.
Ensuite bathroom
Comprising enclosed panelled bath, W.C, bidet and twin wash hand basin. Also a large sauna operated by a coin meter.
Outside
There is plenty of parking within the nearby carpark. There is an enclosed garden with a level lawn and paved seating area ideal for 'alfresco' dining.
Agents Notes
It is understood by the current vendor that there is an agreement with the on-site management company which enables him to earn an income on a monthly basis as well as using the dwelling for their own use, making the property an ideal getaway and managed holiday let investment. The exact fees for this is to be confirmed.
Brochures
Particulars- COUNCIL TAXA payment made to your local authority in order to pay for local services like schools, libraries, and refuse collection. The amount you pay depends on the value of the property.Read more about council Tax in our glossary page.
- Band: TBC
- PARKINGDetails of how and where vehicles can be parked, and any associated costs.Read more about parking in our glossary page.
- Yes
- GARDENA property has access to an outdoor space, which could be private or shared.
- Yes
- ACCESSIBILITYHow a property has been adapted to meet the needs of vulnerable or disabled individuals.Read more about accessibility in our glossary page.
- Ask agent
St Breock Downs, Wadebridge
Add an important place to see how long it'd take to get there from our property listings.
__mins driving to your place
Your mortgage
Notes
Staying secure when looking for property
Ensure you're up to date with our latest advice on how to avoid fraud or scams when looking for property online.
Visit our security centre to find out moreDisclaimer - Property reference WAS150028. The information displayed about this property comprises a property advertisement. Rightmove.co.uk makes no warranty as to the accuracy or completeness of the advertisement or any linked or associated information, and Rightmove has no control over the content. This property advertisement does not constitute property particulars. The information is provided and maintained by Bond Oxborough Phillips, Wadebridge. Please contact the selling agent or developer directly to obtain any information which may be available under the terms of The Energy Performance of Buildings (Certificates and Inspections) (England and Wales) Regulations 2007 or the Home Report if in relation to a residential property in Scotland.
*This is the average speed from the provider with the fastest broadband package available at this postcode. The average speed displayed is based on the download speeds of at least 50% of customers at peak time (8pm to 10pm). Fibre/cable services at the postcode are subject to availability and may differ between properties within a postcode. Speeds can be affected by a range of technical and environmental factors. The speed at the property may be lower than that listed above. You can check the estimated speed and confirm availability to a property prior to purchasing on the broadband provider's website. Providers may increase charges. The information is provided and maintained by Decision Technologies Limited. **This is indicative only and based on a 2-person household with multiple devices and simultaneous usage. Broadband performance is affected by multiple factors including number of occupants and devices, simultaneous usage, router range etc. For more information speak to your broadband provider.
Map data ©OpenStreetMap contributors.
