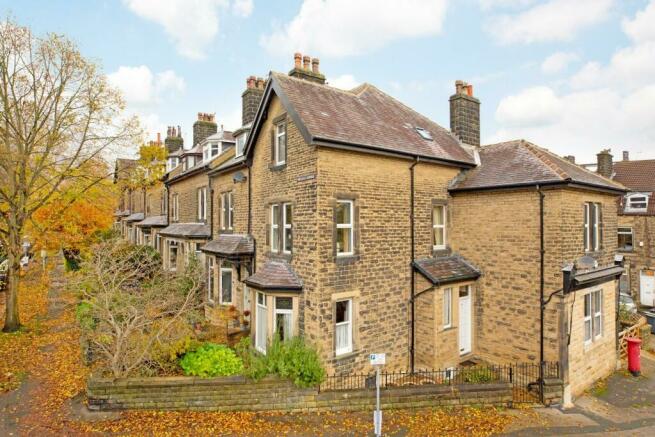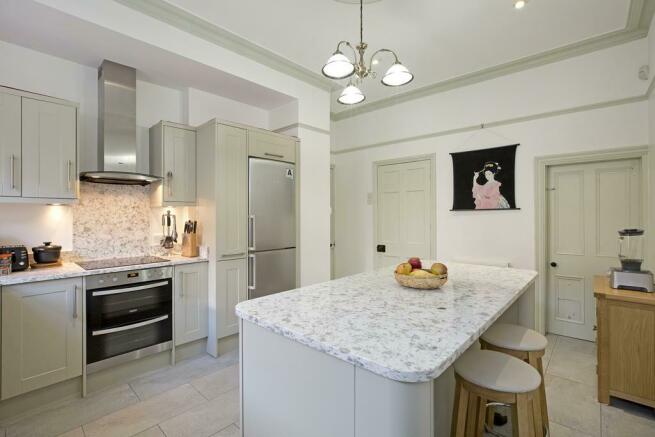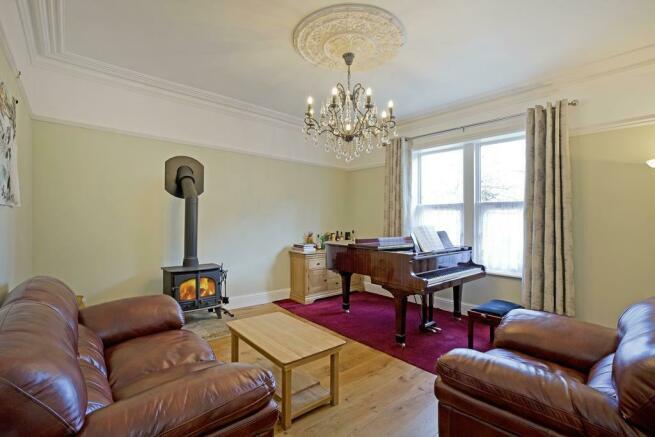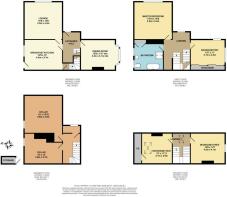
Wheatley Lane, Ilkley

- PROPERTY TYPE
End of Terrace
- BEDROOMS
4
- BATHROOMS
1
- SIZE
2,252 sq ft
209 sq m
- TENUREDescribes how you own a property. There are different types of tenure - freehold, leasehold, and commonhold.Read more about tenure in our glossary page.
Freehold
Key features
- Spacious Four Double Bedroom End Terraced Property
- **No Onward Chain**
- Two Generous Reception Rooms
- Beautifully Presented Dining Kitchen
- Large Four Piece House Bathroom
- Possible Cellar Conversion (STPC)
- Stunning Long Distance Views
- Recently Landscaped Courtyard Garden
- Walking Distance To Train Station And Schools
- Council Tax Band E
Description
On entering one immediately gets a tremendous feeling of the space that this well presented, family home has to offer, comprising: spacious reception hall with parquet flooring and solid oak panelling which continues up the staircase with a heavy, turned balustrade. A wooden door opens into a charming, well-proportioned sitting room with attractive log burning stove and delightful cornicing, picture rail and ceiling rose. A large, uPVC, double glazed window allows the natural light to flood in. A spacious dining room is ideal for family meals or more formal entertaining with a bay window to the side elevation. A bespoke, contemporary, ‘Shaker’ style kitchen with central island incorporating a breakfast bar is ideal for a quick bite on the go and brings the Masterchef out in all of us. The kitchen gives access to a recently landscaped, courtyard garden with attractive Yorkshire stone paving and heavy timber gate. A useful cellar is presently serving as storage space but could be converted to create further accommodation, subject to planning. To the first floor landing there is space to create a study area, doors open gives to two, great sized, light and airy, double bedrooms and a most spacious, four-piece, house bathroom. Stairs lead to the second floor with a landing area giving access to two, further, large, double bedrooms enjoying wonderful views. Outside to the front is a fore garden with a flagged area with flowering borders and Yorkshire stone pathway leading to the front door with privacy maintained by a low stone wall with wrought iron railings. To the side of the property there is a beautiful, recently created, courtyard garden, a great spot to sit out and relax/entertain.
Ben Rhydding has good local amenities including various shops, a primary school, church and train station. The newly refurbished Wheatley Arms Pub offers good food and hostelry. Ilkley town centre is approximately a mile away and offers more comprehensive shops, restaurants, cafes and everyday amenities including two supermarkets, health centre, playhouse and library. The town benefits from high achieving schools for all ages including Ilkley Grammar School. There are excellent sporting and recreational facilities. Situated within the heart of the Wharfe Valley, surrounded by the famous Moors to the south and the River Wharfe to the north, Ilkley is regarded as an ideal base for the Leeds/Bradford commuter. A regular train service runs from Ben Rhydding to both cities in around 30 minutes.
With GAS FIRED CENTRAL HEATING and DOUBLE GLAZING and with approximate room sizes the property comprises:
Ground Floor -
Reception Hallway - A stone pathway and steps lead up to a solid timber door with transom light over and side window. The entrance door opens into a welcoming reception hallway with dark oak panelling to the walls which continues up the central flight of carpeted stairs with dark, timber balustrading, complemented by original parquet flooring. This is a great spot in which to welcome friends and family.
Sitting Room - 4.5 x 4.5 (14'9" x 14'9") - A heavy, timber door opens into a spacious, well- proportioned sitting room having a large, double, uPVC double glazed window allowing natural light to flood in and affording views across the valley. Solid oak flooring and a large, log burning stove standing on a Yorkshire stone hearth creates an eclectic mix of styles with the deep cornicing, picture rail and ornate, central ceiling rose. One can immediately get an understanding of the space on hand as the majestic grand piano does not look out of place in this wonderful room.
Dining Room - 4.2 x 4.1 (13'9" x 13'5") - A further, spacious reception room with a large, south facing, original, bay window with delightful, coloured glass and leaded transom lights. One’s eyes are drawn to the ornate, timber fire surround with inset marble fire surround and grate. Again, the room benefits from deep cornicing, picture rail and ornate ceiling rose. Carpeted flooring and radiator.
Breakfast Kitchen - 4.5 x 3.7 (14'9" x 12'1") - Wow! A truly stunning, bespoke breakfast kitchen presented in calming, pale grey, units with stainless steel handles having white and grey, marble work-surfaces, incorporating a dark grey composite sink and drainer with chrome mixer tap over. Integrated appliances include a double, stainless steel oven with black, ceramic, induction hob over, marble splashback and stainless steel and glass chimney hood and a dishwasher. A matching central island incorporates a breakfast bar and has deep fill pan drawers. Large, grey, ceramic floor tiles along with matching paintwork to the walls, cornicing and picture rail all add to the designer feel. A heavy, painted, timber door opens to the side of the property giving access to the fabulous, Yorkshire stone courtyard garden.
Lower Ground Floor -
Cellar - 4.6 x 4.5 (15'1" x 14'9") - A further, heavy, painted, timber door opens to a cellar head with shelving to create a useful storage pantry. Timber stairs lead down to a spacious cellar area, having concrete flooring, windows affording natural light and an external door giving access to an external flight of stone stairs. Space and plumbing for a washing machine and tumble dryer. The cellar area could be developed in many ways, subject to the appropriate consent.
First Floor -
Study Landing - Return, carpeted stairs lead up from the hallway to a spacious study landing. Here, a window affords a charming view whilst you sit and work.
Master Bedroom - 4.5 x 4.5 (14'9" x 14'9") - A further, great sized, well proportioned room and is flexible for either a further sitting room or a master bedroom. Having a large, double glazed window affording Wharfe Valley views and allowing the natural light to flood in. Deep cornicing, picture rail and ceiling rose. Carpeted flooring and radiator. A delightful, Edwardian style fireplace with a carved, timber surround and marble hearth is a lovely feature. A gas, coal effect fire has been disconnected.
Bathroom - A most light and spacious, contemporary, four-piece bathroom comprising a curved, deep fill bath, circular shower cubicle with sliding glazed doors and thermostatic shower, traditional style w/c and pedestal washbasin. Twin, double glazed windows with obscure glazing. Light, marble effect ceramic tiling to the walls and floor.
Second Floor -
Landing - A further, carpeted staircase leads up to the second floor landing with a newly installed Velux window and doors giving access to:
Bedroom Three - 4.2 x 4.1 (13'9" x 13'5") - A spacious, double bedroom having a south facing window affording wonderful views up to Ilkley Moor. Carpeted flooring and a charming, cast-iron, bedroom fireplace.
Bedroom Four - 3.7 x 3.6 (12'1" x 11'9") - Last, but not least, a further double bedroom with a Velux window, carpeted flooring and a good amount of under eaves storage.
Outside -
Garden - To the front and south facing side of the property there are areas of Yorkshire stone flagstones, ideal for displaying flowering pots. The owners have recently created a fabulous courtyard garden to the side of the property with attractive Yorkshire stone flags, pretty border with mature shrubs, maintaining privacy, and heavy, timber gates. This is a great area in which to entertain or relax with access to the kitchen via the side door.
Brochures
Wheatley Lane, Ilkley Brochure- COUNCIL TAXA payment made to your local authority in order to pay for local services like schools, libraries, and refuse collection. The amount you pay depends on the value of the property.Read more about council Tax in our glossary page.
- Band: E
- PARKINGDetails of how and where vehicles can be parked, and any associated costs.Read more about parking in our glossary page.
- Ask agent
- GARDENA property has access to an outdoor space, which could be private or shared.
- Yes
- ACCESSIBILITYHow a property has been adapted to meet the needs of vulnerable or disabled individuals.Read more about accessibility in our glossary page.
- Ask agent
Wheatley Lane, Ilkley
Add an important place to see how long it'd take to get there from our property listings.
__mins driving to your place
Get an instant, personalised result:
- Show sellers you’re serious
- Secure viewings faster with agents
- No impact on your credit score
Your mortgage
Notes
Staying secure when looking for property
Ensure you're up to date with our latest advice on how to avoid fraud or scams when looking for property online.
Visit our security centre to find out moreDisclaimer - Property reference 32734235. The information displayed about this property comprises a property advertisement. Rightmove.co.uk makes no warranty as to the accuracy or completeness of the advertisement or any linked or associated information, and Rightmove has no control over the content. This property advertisement does not constitute property particulars. The information is provided and maintained by Harrison Robinson, Ilkley. Please contact the selling agent or developer directly to obtain any information which may be available under the terms of The Energy Performance of Buildings (Certificates and Inspections) (England and Wales) Regulations 2007 or the Home Report if in relation to a residential property in Scotland.
*This is the average speed from the provider with the fastest broadband package available at this postcode. The average speed displayed is based on the download speeds of at least 50% of customers at peak time (8pm to 10pm). Fibre/cable services at the postcode are subject to availability and may differ between properties within a postcode. Speeds can be affected by a range of technical and environmental factors. The speed at the property may be lower than that listed above. You can check the estimated speed and confirm availability to a property prior to purchasing on the broadband provider's website. Providers may increase charges. The information is provided and maintained by Decision Technologies Limited. **This is indicative only and based on a 2-person household with multiple devices and simultaneous usage. Broadband performance is affected by multiple factors including number of occupants and devices, simultaneous usage, router range etc. For more information speak to your broadband provider.
Map data ©OpenStreetMap contributors.





