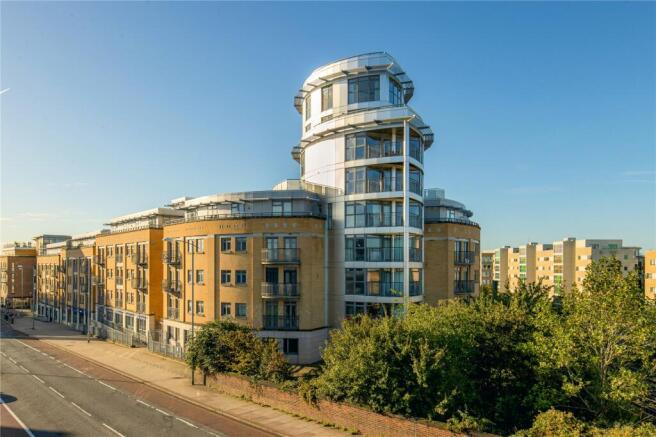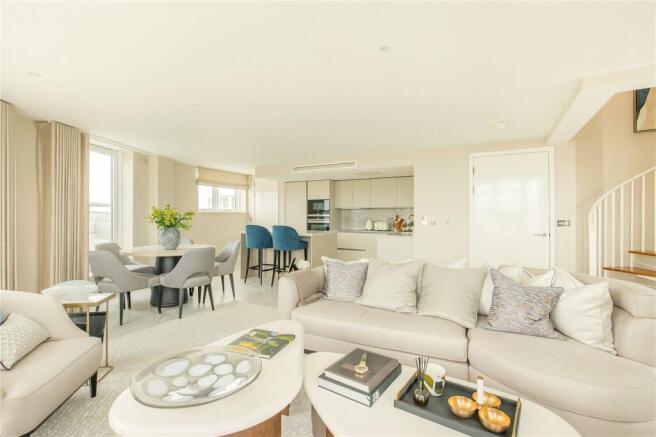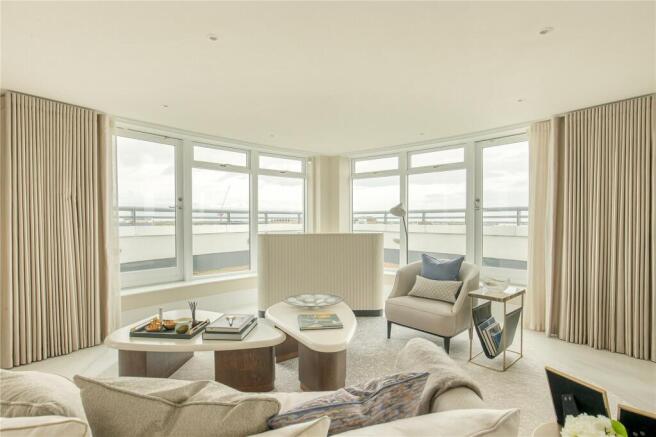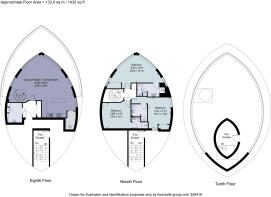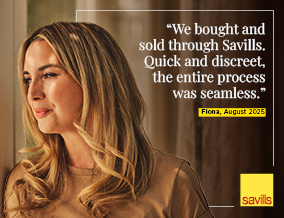
Homerton Street, Cambridge, Cambridgeshire, CB2

- PROPERTY TYPE
Penthouse
- BEDROOMS
3
- BATHROOMS
3
- SIZE
1,432 sq ft
133 sq m
Key features
- Top floor penthouse apartment, with fabulous uninterrupted views
- Open plan sitting and dining room with refitted kitchen/breakfast room
- Three double bedrooms all of which have en suite facilities
- Two terraces including top (10th) floor illuminated terrace
- Two under-croft parking spaces, residents gym, and swimming pool on site, porter/concierge service
- EPC Rating = D
Description
Description
1 The Belvedere is an immaculate triplex apartment that spans over the upper three (8th, 9th and 10th) floors of The Belvedere’s iconic circular tower, situated to the north of the complex which surrounds a triangular ornamental lawned garden. The Belvedere is the tallest residential building in Cambridge and number 1, the penthouse is perched at the top, with glorious unrivalled panoramic views over the city of Cambridge and far beyond. The apartment which spans the entire level extends to approximately 1,432 sq ft internally, the stylish open plan sitting room and dining area has a recently fitted marble style tiled floor and has extensive glazing along with four access points via tall glazed doors onto a wide terrace and has an automated curtain track system. The kitchen/breakfast room has been refitted with contemporary matte cabinetry with Corian work surfaces and has high quality integrated Siemens appliances (unused) and a separate central island, again with Corian counter which also serves as a breakfast bar.
Leading up the spiral staircase to the bedroom accommodation, there are three double bedrooms. The main bedroom is situated to the north and has built-in wardrobes, as does bedroom 2, and has fabulous distant views into the city along the railway line. Bedroom three has south and west facing views and built-in low level cabinetry. All of the bedrooms have their own en suite facilities that have also been recently refitted and equipped with stylish white sanitary ware and rainfall showers, the main bedroom suite also has a large bath. The property, which has an electric under floor heating system in situ can be seen in greater detail on the attached floor plans and is available with no onward chain.
The spiral staircase continues upwards to a glazed motorized roof which slides open to and give access to the top terrace. This space is paved throughout and offers total privacy and a fabulous space to entertain and sunbathe. At night time, the terraces canopy is illuminated blue and locally is referred to as a landmark beacon.
There are two allocated spaces (37 and 38) situated in the secure gated under croft. There is a lift rising to the upper floors. The Belvedere scheme benefits from a resident’s leisure complex which is open from 5am to 10pm which boasts a swimming pool, steam room and a gym. A concierge /porter scheme is in operation until 10pm weekdays and 4pm at weekends.
Location
The Belvedere is an esteemed apartment complex situated along Hills Road and overlooks the trainline into Cambridge. The station is approximately 400 metres away, with regular services to Stansted Airport (from 29 minutes) and London (from 50 minutes).
The city centre is approximately 1.2 miles away with comprehensive shopping facilities including a busy daily market and the Grand Arcade and Grafton Centre shopping malls, as well as many recreational and cultural amenities including the Fitzwilliam museum and punting available on the river Cam. There is also further shopping available along Hills Road and Mill Road, and in Cherry Hinton.
Cambridge Leisure Centre is situated 400 metres away, with popular restaurants like Nandos, Wagamama and Bella Italia, as well as a multi-screen cinema and bowling alley.
For schooling, there are a range of reputable independent schools available for all ages in the city including The Perse (located just 0.7 miles away), and the Stephen Perse Foundation (located just 0.9 miles away), as well as Morley Memorial Primary School and the Netherhall school for secondary schooling. Hills Road sixth form college is located just 100 metres away and Long Road sixth form college 1.4 miles away.
All distances and times are approximate.
Square Footage: 1,432 sq ft
Leasehold with approximately 106 years remaining.
Brochures
Web Details- COUNCIL TAXA payment made to your local authority in order to pay for local services like schools, libraries, and refuse collection. The amount you pay depends on the value of the property.Read more about council Tax in our glossary page.
- Band: H
- PARKINGDetails of how and where vehicles can be parked, and any associated costs.Read more about parking in our glossary page.
- Yes
- GARDENA property has access to an outdoor space, which could be private or shared.
- Yes
- ACCESSIBILITYHow a property has been adapted to meet the needs of vulnerable or disabled individuals.Read more about accessibility in our glossary page.
- Ask agent
Homerton Street, Cambridge, Cambridgeshire, CB2
Add an important place to see how long it'd take to get there from our property listings.
__mins driving to your place
Get an instant, personalised result:
- Show sellers you’re serious
- Secure viewings faster with agents
- No impact on your credit score
Your mortgage
Notes
Staying secure when looking for property
Ensure you're up to date with our latest advice on how to avoid fraud or scams when looking for property online.
Visit our security centre to find out moreDisclaimer - Property reference CAS230255. The information displayed about this property comprises a property advertisement. Rightmove.co.uk makes no warranty as to the accuracy or completeness of the advertisement or any linked or associated information, and Rightmove has no control over the content. This property advertisement does not constitute property particulars. The information is provided and maintained by Savills, Cambridge. Please contact the selling agent or developer directly to obtain any information which may be available under the terms of The Energy Performance of Buildings (Certificates and Inspections) (England and Wales) Regulations 2007 or the Home Report if in relation to a residential property in Scotland.
*This is the average speed from the provider with the fastest broadband package available at this postcode. The average speed displayed is based on the download speeds of at least 50% of customers at peak time (8pm to 10pm). Fibre/cable services at the postcode are subject to availability and may differ between properties within a postcode. Speeds can be affected by a range of technical and environmental factors. The speed at the property may be lower than that listed above. You can check the estimated speed and confirm availability to a property prior to purchasing on the broadband provider's website. Providers may increase charges. The information is provided and maintained by Decision Technologies Limited. **This is indicative only and based on a 2-person household with multiple devices and simultaneous usage. Broadband performance is affected by multiple factors including number of occupants and devices, simultaneous usage, router range etc. For more information speak to your broadband provider.
Map data ©OpenStreetMap contributors.
