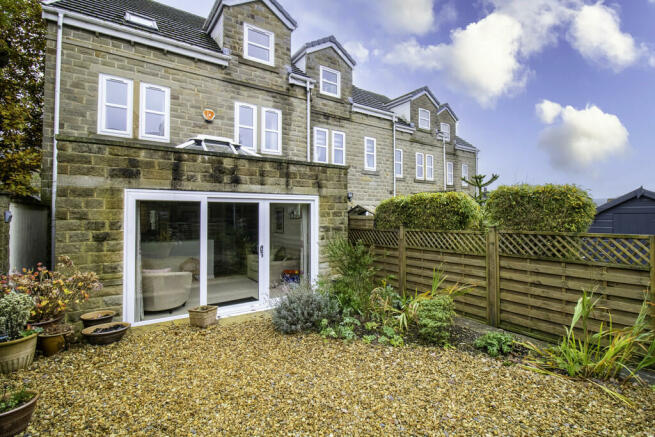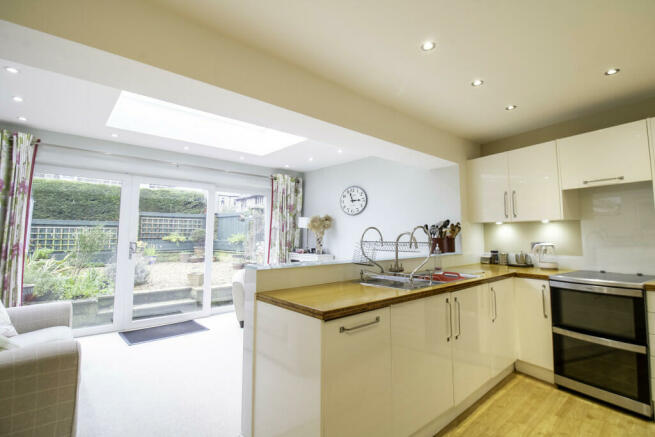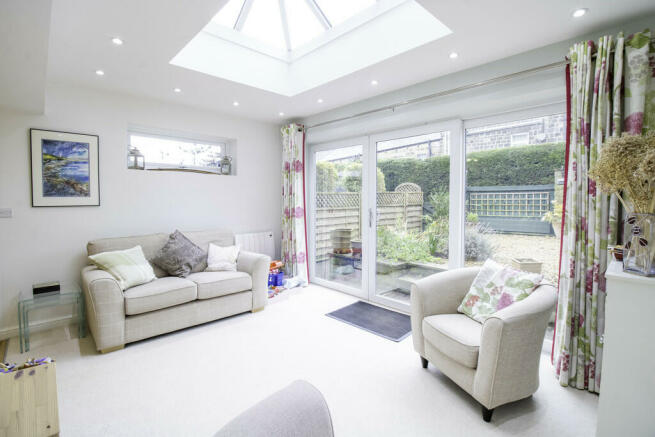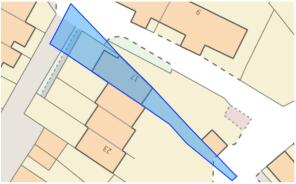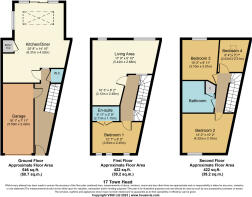Town Head, Silsden

- PROPERTY TYPE
Town House
- BEDROOMS
4
- BATHROOMS
2
- SIZE
1,390 sq ft
129 sq m
- TENUREDescribes how you own a property. There are different types of tenure - freehold, leasehold, and commonhold.Read more about tenure in our glossary page.
Freehold
Key features
- EXTENDED FOUR BEDROOM TOWN HOUSE
- TWO BATHROOMS PLUS WC
- FABULOUS KITCHEN/DINER
- APPROX. 1390 SQUARE FEET
- GARAGE AND OFF-STREET PARKING
- PRISTINE CONDITION THROUGHOUT
- ENCLOSED GARDEN
- COUNCIL TAX: C
- EPC: C
- FREEHOLD
Description
HALLWAY With partially glazed composite front door, flush fit lights to ceiling, radiator and stairs to the first floor. Internal glazed panel to kitchen. Access to integral garage and under stairs WC/cloakroom.
CLOAKROOM / W/C Half tiled to walls with wash basin with mixer tap and vanity unit and pedestal toilet with push button flush. Chrome heated towel rail and recessed spot light to ceiling.
DINING KITCHEN 20' 8" x 14' 9" (6.31m x 4.52m) Excellent dining kitchen that has been thoughtfully extended by the current owners in 2011 to provide a bright and spacious dining kitchen with access into the garden; an ideal space for families and entertaining alike.
The kitchen offers a superb range of contemporary fitted units with concealed under unit lighting, solid bamboo work surfaces with stainless steel sink with mixer tap and glass splash backs. Integrated appliances include dishwasher, Bosch washing machine, electric oven, induction hob and cooker hood. Built-in cupboard containing 3 year old combi-boiler with 7 years remaining on the warranty. Vertical feature radiator.
The extension features full width glazing with large sliding doors, large roof lantern and additional clerestory window to the side. Recessed spot lights to ceiling, independent, remote controlled electric radiators. TV point.
FIRST FLOOR
LANDING With carpet to floor and glazed panel to sitting room.
SITTING ROOM 18' 8" x 17' 9" (5.7m x 5.42m) Spacious L-shaped sitting room with two double glazed windows to the rear elevation. Feature wall mounted electric fire, carpet to floor, two pendant lights to ceiling, central heating radiator, TV and telephone points.
BEDROOM 1 12' 7" x 8' 0" (3.84m x 2.45m) Good- sized bedroom with three double glazed radius windows to the front elevation, timber wall-mounted headboard with integrated lighting and bedside tables. Fitted wardrobes with sliding doors, integrated lighting and a range of hanging rails and shelving, integrated drawers and laundry basket. Carpet to floor, recessed spotlights and further pendant light to ceiling, TV point and access to ensuite
ENSUITE With three-piece suite comprising wall mounted toilet with concealed cistern and push button flush, wash basin with mixer tap and bespoke vanity unit and enclosed shower. Half tiled to walls and fully tiled to shower enclosure, chrome duel fuel heated towel rail, wall mounted heated demisting mirror and recessed LED spot lights to ceiling.
SECOND FLOOR
LANDING With access to insulated and boarded loft, accessed by pull down ladder.
BEDROOM 2 14' 2" x 10' 2" (4.32m x 3.10m) Large, spacious bedroom with feature radius double glazed window to front elevation, radiator, TV point. Chrome track spot light fitting to ceiling.
BEDROOM 3 9' 10" x 7' 3" (3.01m x 2.22m) Double bedroom with double glazed window to rear elevation, radiator, TV point. Chrome track spot light fitting to ceiling.
BEDROOM 4 8' 3" x 7' 6" (2.53m x 2.31m) Ideal as a home office or nursery with double glazed Velux window, radiator, TV and telephone point. Carpet to floor. Track spot light fitting to ceiling.
BATHROOM 8' 2" x 5' 9" (2.5m x 1.76m) Modern family bathroom installed 4 years ago comprising pedestal toilet with concealed cistern and push button flush, wall-mounted sink with mixer tap, bath with tiled panel and shower over. Recessed LED spot lights to ceiling, shaving socket and built-in cupboard with shelving.
GARAGE 18' 0" x 7' 11" (5.5m x 2.42m) Integral garage with remoted controlled roller door, light, power and sink with with hot and cold water supply.
EXTERNALLY To the front is a private driveway for multiple vehicles with additional shared visitor parking spaces and PIR light near front door. To the rear is a lovely enclosed low maintenance garden with PIR light and additional wall light.
Brochures
Brochure- COUNCIL TAXA payment made to your local authority in order to pay for local services like schools, libraries, and refuse collection. The amount you pay depends on the value of the property.Read more about council Tax in our glossary page.
- Band: C
- PARKINGDetails of how and where vehicles can be parked, and any associated costs.Read more about parking in our glossary page.
- Yes
- GARDENA property has access to an outdoor space, which could be private or shared.
- Yes
- ACCESSIBILITYHow a property has been adapted to meet the needs of vulnerable or disabled individuals.Read more about accessibility in our glossary page.
- Ask agent
Town Head, Silsden
NEAREST STATIONS
Distances are straight line measurements from the centre of the postcode- Steeton & Silsden Station1.3 miles
- Cononley Station3.2 miles
- Keighley Station3.7 miles
About the agent
"Knowles by Zenko Properties, Silsden" previously owned by Michael Knowles who is still an active consultant and all the staff remain.
At Zenko Properties we specialise in a wide range of Estate Agency services, including property investment, residential sales and lettings, and property & block management. With our head office in Leeds City Centre and an additional office in Silsden, near Ilkley, we're ideally placed to serve our clients all over Yorkshire.
Whether you want to buy
Industry affiliations


Notes
Staying secure when looking for property
Ensure you're up to date with our latest advice on how to avoid fraud or scams when looking for property online.
Visit our security centre to find out moreDisclaimer - Property reference 102802004840. The information displayed about this property comprises a property advertisement. Rightmove.co.uk makes no warranty as to the accuracy or completeness of the advertisement or any linked or associated information, and Rightmove has no control over the content. This property advertisement does not constitute property particulars. The information is provided and maintained by Knowles by Zenko Properties, Silsden. Please contact the selling agent or developer directly to obtain any information which may be available under the terms of The Energy Performance of Buildings (Certificates and Inspections) (England and Wales) Regulations 2007 or the Home Report if in relation to a residential property in Scotland.
*This is the average speed from the provider with the fastest broadband package available at this postcode. The average speed displayed is based on the download speeds of at least 50% of customers at peak time (8pm to 10pm). Fibre/cable services at the postcode are subject to availability and may differ between properties within a postcode. Speeds can be affected by a range of technical and environmental factors. The speed at the property may be lower than that listed above. You can check the estimated speed and confirm availability to a property prior to purchasing on the broadband provider's website. Providers may increase charges. The information is provided and maintained by Decision Technologies Limited. **This is indicative only and based on a 2-person household with multiple devices and simultaneous usage. Broadband performance is affected by multiple factors including number of occupants and devices, simultaneous usage, router range etc. For more information speak to your broadband provider.
Map data ©OpenStreetMap contributors.
