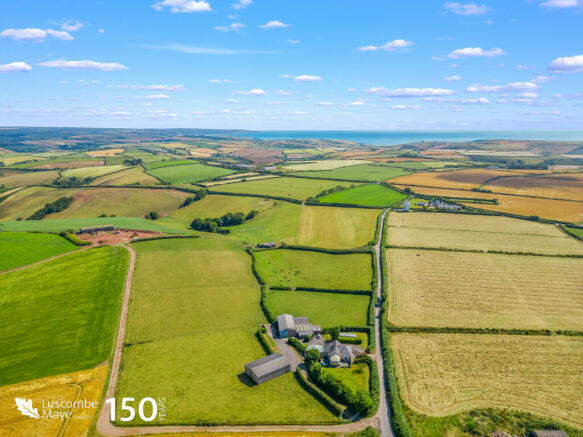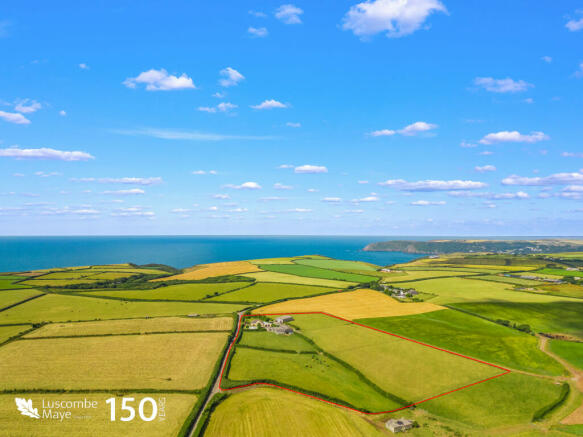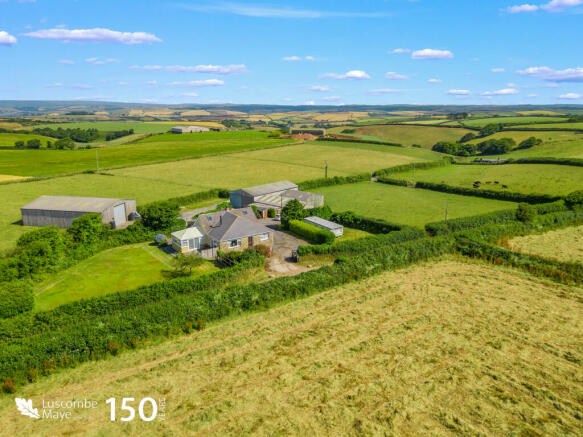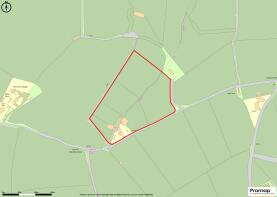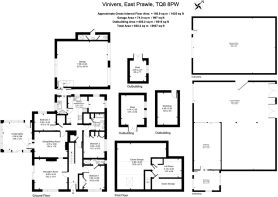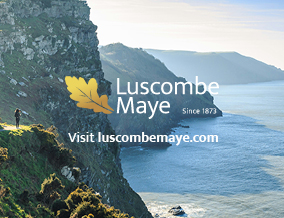
East Portlemouth, Salcombe

- PROPERTY TYPE
Detached
- BEDROOMS
3
- BATHROOMS
2
- SIZE
1,625 sq ft
151 sq m
- TENUREDescribes how you own a property. There are different types of tenure - freehold, leasehold, and commonhold.Read more about tenure in our glossary page.
Freehold
Key features
- Detached single storey dwelling
- Range of Outbuildings (605.2 square metres / 6,515 square feet)
- Attached double garage
- Mobile home
- No near neighbours
- Potential for other uses (STP)
Description
DIRECTIONS
Upon entering East Prawle, at Knowle Fork junction bear right following signs for East Portlemouth and Gara Rock. Proceed past the Southwest water tower on the left hand side, continuing for approximately 500 yards where the entrance to the property will be on the right-hand side.
What3Words Location – roughness.rollers.graced
SITUATION
Located within West Prawle, Vinivers is situated between the two coastal villages of East Prawle (0.5 miles) and East Portlemouth (2.5 miles) at the southern end of the Kingsbridge Estuary in the South Hams area of South Devon.
The nearest town of Kingsbridge, with a wide range of amenities and facilities is about 8 miles to the north west. The popular coastal town of Salcombe is situated 14 miles to the west, while the A38 dual carriageway expressway, connecting to the M5 motorway and national road network, is about 18 miles to the north.
DESCRIPTION
Vinivers consists of a detached south facing bungalow private entrance drive, a number of outbuildings to include a machinery store, livestock building, range of workshops, and ancillary accommodation extending to 10.01 acres (4.05 ha) in all, as outlined in red on the site plan.
DWELLING
Extended by the current owners, the dwelling is constructed of mainly rendered cavity blockwork (part exposed stone) walls under a slate roof.
A short private driveway leads to the dwelling, parking area and buildings. By reference to the below floorplan the property extends to a total of approximately 150.90 square metres (1625 square feet) and comprises the following accommodation: -
GROUND FLOOR
Utility
Rear entrance lobby area with single bowl stainless steel sink unit with floor cupboards below. Washing machine. Steps up to kitchen.
Kitchen/ Breakfast room
Fully fitted kitchen with vinyl floor to include a range of wall and floor units single bowl stainless steel sink unit with worksurface and tiled splashback. In addition to which there is an electric oven, gas hob and oil fired Raeburn (not connected). There is also a raised area for the breakfast space.
Hallway
Leading to dining room and conservatory.
Walk in Pantry
With shelving and pendant ceiling light.
Dining room
Wood burning stove set into a natural stone surround and hearth with a radiator and pendant ceiling light.
Conservatory
West facing, with sliding doors to an outside patio area, night storage heater.
Bedroom 1 (Office)
Radiator and pendant ceiling light.
Inner Hallway
Under stairs storage cupboard and pendant ceiling light.
Bedroom 2
Spacious double bedroom with ceiling lights.
Family bathroom
Matching avocado bathroom set with electric shower above, consisting of a low level WC, pedestal wash hand basin, panelled bath with parth, tiled walls a radiator and pendant ceiling light.
Airing Cupboard
Contained within the family bathroom above consisting of shelving units and an emergen heater.
Bedroom 3
Double bedroom with built in wardrobes, radiator and pendant ceiling lighting with a heater. Ensuite double shower room with low level WC, pedestal wash hand basin, and fully tiled walls.
Lounge
With woodburning stove and slate hearth with sliding doors opening out onto patio area.
Stairs up to attic
ATTIC ROOMS
Attic storage space 1
Velux rooflight with built in under eaves storage cupboards, pendant ceiling light.
Attic storage space 2
Velux rooflight and storage space.
OUTSIDE
On the west side of the property there is a patio and garden area on either side of the conservatory. The garden is mainly down to lawn with flower and shrub borders. The outside of the property also benefits from a private tarmac driveway with and tarmac parking area on its east side.
Double garage
7.09m x 6.35 m = 45.02 square metres
Two remotely operated roller shutter doors and a range of wall and floor cupboards. The garage connects up to the kitchen but is separated by a door and benefits from electricity.
Mobile Home
Situated to the east of the dwelling enclosed by a hedge and its own separate garden area is a mobile home which has used for holiday letting purposes and ancillary accommodation for many years. Services listed below are also connected to the mobile home.
SERVICES
Mains water, electric and private septic tank drainage. Oil fired central heating on the ground floor of the property, and storage heaters in the conservatory and main passage of the house.
COUNCIL TAX
The dwelling is in Council Tax Band E with the amount payable for 2023/24 being £2699.11.
OUTBUILDINGS
There are a range of farm/outbuildings at the property offering the potential for re-development and change of use for a range of different purposes. The outbuildings extend to a total of some 605.2 square metres (6,515 square feet). Constructed of a combination of steel and timber frames with timber side cladding under a corrugated fibre cement roof the buildings are summarised below:-
WOODSTORE
5.77m x 4.45m = 25.68 square metres (276.42 square feet)
Concrete floor with electricity and light connected.
WORKSHOP 1
10.34m x 5.97m = 61.73 square metres (664.46 square feet)
Currently used as a tractor store with electricity and light connected, roller shutter door and an earth floor.
WORKSHOP 2
4.50m x 2.82m = 12.69 square metres (136.59 square feet)
TRACTOR SHED
Electricity and light connected, roller shutter door and an earth floor.
LIVESTOCK BUILDING
Divided into two sections with part galvanised sheeted doors, part compacted earth and part concrete floor with electric roof lights and cattle drinking troughs.
Section 1 – 18.05m x 8.80m = 158.84 square metres (17,190 square feet)
Section 2 – 12.24m x 9.08m = 111.14 square metres (1,196 square feet)
Total area 30.29m x 17.88m = 269.98 square metres (2,906 square feet)
MACHINERY BUILDING
18.21m x 12.24m = 222.89 square metres (2399.17 square feet)
Roller shutter door with opening height of 4.5m and width of 5.50m.
There is a separate entrance to the farm buildings from the road as can be seen from the site plan.
AGRICULTURAL LAND
To the northeast of the dwelling lies the agricultural land, extending to approximately 9.73 acres (3.94 hectares) of permanent pasture which is currently been used for livestock grazing purposes. A schedule of the land is as follows: -
SX7737 4724 | 6.00 acres | 2.43 hectares | Permanent Pasture
SX7737 5118 | 1.04 acres | 0.43 hectares | Permanent Pasture
SX7737 5824 | 2.69 acres | 1.09 hectares | Permanent Pasture
Outbuildings | 0.28 acres | 0.11 hectares | Other
TOTAL 10.01 Acres | 4.05 hectares
SERVICES
Mains metered water supply to the agricultural land.
TENURE
Freehold with vacant possession on legal completion.
METHOD OF SALE
Vinivers is offered for sale by Private Treaty.
BASIC PAYMENT SCHEME
The land is registered with the Rural Payments Agency for the purpose of the Basic Payment Scheme and the current owner has claimed for the 2023 scheme year.
Buyers will be required to adhere to the scheme rules until the end of 2023, in order that the seller's claim for the payment is not prejudiced in any way.
The Basic Payment Scheme entitlements are not included with the sale of the land.
PUBLIC FOOTPATHS
There are no public rights of way over Vinivers or its agricultural land as far as known.
ENVIRONMENTAL SCHEME
The land is not subject to any Environmental or Countryside Stewardship agreements.
GUIDE PRICE
£1,000,000
LOCAL AUTHORITY
South Hams District Council, Follaton House, Plymouth Road, Totnes, Devon, TQ9 5NE. Tel: .
VIEWING
Strictly by appointment with the sole agents, Luscombe Maye, 62 Fore Street, Kingsbridge, Devon, TQ7 1PP. Tel:
Brochures
Brochure 1- COUNCIL TAXA payment made to your local authority in order to pay for local services like schools, libraries, and refuse collection. The amount you pay depends on the value of the property.Read more about council Tax in our glossary page.
- Band: E
- PARKINGDetails of how and where vehicles can be parked, and any associated costs.Read more about parking in our glossary page.
- Yes
- GARDENA property has access to an outdoor space, which could be private or shared.
- Yes
- ACCESSIBILITYHow a property has been adapted to meet the needs of vulnerable or disabled individuals.Read more about accessibility in our glossary page.
- Ask agent
East Portlemouth, Salcombe
NEAREST STATIONS
Distances are straight line measurements from the centre of the postcode- Ivybridge Station14.3 miles
About the agent
Well known for handling the sale of farms, land, woodland and smallholdings Luscombe Maye has unrivalled experience in marketing this type of property in the West Country.
Our intimate knowledge of the area and understanding this type of property helps us achieve the maximum interest and therefore most importantly the maximum price for the asset.
We offer a no-obligation pre market appraisal and valuation service for the asset you are consideri
Notes
Staying secure when looking for property
Ensure you're up to date with our latest advice on how to avoid fraud or scams when looking for property online.
Visit our security centre to find out moreDisclaimer - Property reference S758999. The information displayed about this property comprises a property advertisement. Rightmove.co.uk makes no warranty as to the accuracy or completeness of the advertisement or any linked or associated information, and Rightmove has no control over the content. This property advertisement does not constitute property particulars. The information is provided and maintained by Luscombe Maye Farms & Land, Kingsbridge. Please contact the selling agent or developer directly to obtain any information which may be available under the terms of The Energy Performance of Buildings (Certificates and Inspections) (England and Wales) Regulations 2007 or the Home Report if in relation to a residential property in Scotland.
*This is the average speed from the provider with the fastest broadband package available at this postcode. The average speed displayed is based on the download speeds of at least 50% of customers at peak time (8pm to 10pm). Fibre/cable services at the postcode are subject to availability and may differ between properties within a postcode. Speeds can be affected by a range of technical and environmental factors. The speed at the property may be lower than that listed above. You can check the estimated speed and confirm availability to a property prior to purchasing on the broadband provider's website. Providers may increase charges. The information is provided and maintained by Decision Technologies Limited. **This is indicative only and based on a 2-person household with multiple devices and simultaneous usage. Broadband performance is affected by multiple factors including number of occupants and devices, simultaneous usage, router range etc. For more information speak to your broadband provider.
Map data ©OpenStreetMap contributors.
