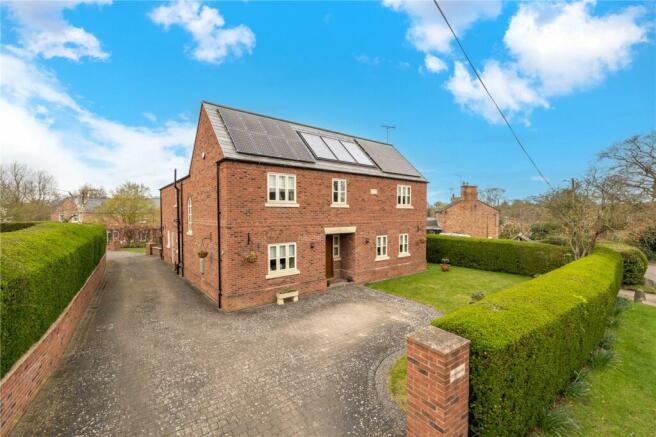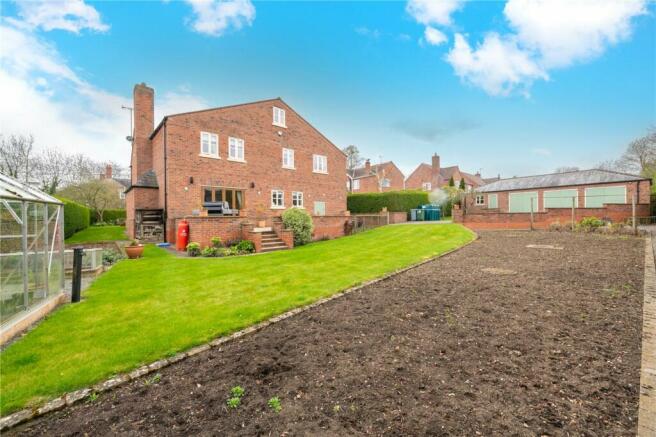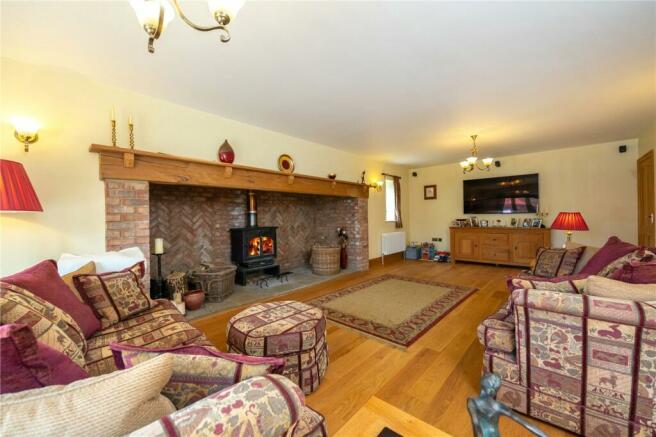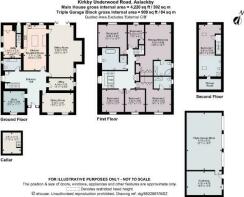
Kirkby Underwood Road, Aslackby, Sleaford, Lincolnshire, NG34

- PROPERTY TYPE
Detached
- BEDROOMS
7
- BATHROOMS
4
- SIZE
Ask agent
- TENUREDescribes how you own a property. There are different types of tenure - freehold, leasehold, and commonhold.Read more about tenure in our glossary page.
Freehold
Key features
- NO CHAIN!
- Impressive seven bedroom detached family home
- Over 4000 square feet of accommodation
- Triple garage
- Council Tax Band D
- EPC Rating B
Description
Entrance Hall
With oak flooring, radiator, power points, under stairs storage cupboard, stairs leading to the first floor and door to.
Downstairs Cloakroom
With low level wc, wash hand basin set in unit with granite worktop and cupboard below, tiled flooring, heated towel rail and frosted window with granite window sill.
Lounge
9.07m x 4.45m
With oak flooring, inglenook fireplace with wood burning stove, radiator, power points, Bose surround sound and bi folding doors onto the rear garden.
Dining Room
5.5m x 3.45m
With oak flooring, two windows to the front, radiator, Bose ceiling speakers.
Play Room/Family Room
3.84m x 3.73m
With window overlooking the front, radiator and power points.
Study
4.4m x 2.03m
With window to the side, radiator and power points.
Kitchen/Breakfast Room
7.85m x 4m
With bespoke fitted units comprising, one and a half bowl sink with cupboard below, excellent range of wall and base units with granite worktops, centre island with cupboards below, Britannia range cooker, Siemens combination oven, Siemens steam oven, Siemens bean to cup coffee maker, integrated dishwasher, integrated fridge, tiled flooring with under floor heating, Bose ceiling speaker, windows overlooking the rear and door to.
Utility Room
4.6m x 3.02m
With fitted units with granite worktops, space and plumbing for washing machine and tumble dryer, space for fridge freezer, wine fridge, door to the side, storage cupboard housing oil boiler supplying hot water and central heating and central vacuum unit. Door leading down to.
Cellar
3.68m x 3.1m
With tiled flooring and extractor fan.
First Floor Landing
With built in airing cupboard, feature window, stairs leading to the second floor and door to.
Master Bedroom
7.77m x 6.25m
With extensive range of fitted wardrobes, radiator, window overlooking the rear, power points and door leading to.
En-Suite Bathroom
With jacuzzi bath, separate walk in shower cubicle, low level wc, wash hand basin, tiled walls, tiled flooring, heated towel rail and frosted window,
Guest Bedroom
5.18m x 4.32m
With fitted wardrobes, radiator, power points, window to the front and door to.
En-Suite Shower Room
With walk in shower, low level wc, wash hand basin, heated towel rail, tiled walls, tiled flooring and frosted window.
Bedroom Three
4.37m x 3.89m
With window to the rear, radiator and power points.
Bedroom Four
4.04m x 3.8m
With window to the front, radiator and power points.
Bedroom Five
3.86m x 3.45m
With window to the front, radiator and power points.
Bedroom Six
4.06m x 2.84m
With window to the rear, radiator, power points and built in wardrobe.
Family Bathroom
With freestanding bath, separate shower cubicle, low level wc, wash hand basin, tiled walls, tiled flooring, radiator, heated towel rail and frosted window.
Second Floor
Bedroom Seven
8.56m x 3.84m
With window to the rear and two Velux windows, walk in storage cupboard, radiator, power points, low level ec, wash hand basin and walk in shower cubicle.
Outside
At the front of the house there is a block paved driveway with plenty of parking space and access to the detached triple garage and work shop at the rear (built with cavity wall so could easily be converted to annex accommodation subject to the usual permissions). The garden at the front side and rear, includes areas of lawn, paved terracing for al fresco dining, a greenhouse, vegetable plot and mature fruit trees.
Brochures
Web DetailsParticulars- COUNCIL TAXA payment made to your local authority in order to pay for local services like schools, libraries, and refuse collection. The amount you pay depends on the value of the property.Read more about council Tax in our glossary page.
- Band: D
- PARKINGDetails of how and where vehicles can be parked, and any associated costs.Read more about parking in our glossary page.
- Yes
- GARDENA property has access to an outdoor space, which could be private or shared.
- Yes
- ACCESSIBILITYHow a property has been adapted to meet the needs of vulnerable or disabled individuals.Read more about accessibility in our glossary page.
- Ask agent
Kirkby Underwood Road, Aslackby, Sleaford, Lincolnshire, NG34
Add your favourite places to see how long it takes you to get there.
__mins driving to your place



WINKWORTH. SEE THINGS DIFFERENTLY.
ESTABLISHED IN 1835
We first opened our doors in 1835. From our office in Curzon Street, Mayfair, we serviced the needs of the landed gentry.
Over 170 years later and we continue to take immense pride in our work. We recognise your home is as unique as you and we always tailor our service with that in mind. It's this approach which ensures ours is a name that's synonymous with experience and excellence.
NATIONAL STRENGTH, LOCAL FEEL
We know how important local expertise is when it comes to selling your home. All our agents are immersed in the local community. For the most part, they've lived and worked in the area for years; they understand the market and more importantly, they love the place as much as you do. And because they're Winkworth agents, they are part of our national network. This means as a group, we have a huge captive audience.
OUR WORKING CHARTER
Poeple and service-these are the most important things to us. Our working charter sets out our commtment to you. It's what we all work to every day; it's what we believe in.
- We have a passion for the job that makes us the first port-of-call when people are buying or selling.
- We offer a unique perspective on what really sells homes and the areas we work in.
- We look for the little details that make every home different.
- We rejoice in local detail.
- We collaborate so that our customers benefit from working with a national and international network.
- We listen to what people really want, so no-one's time is wasted.
- We make the home-moving process as pleasant and stress-free as possible.
SELLING YOUR LITTLE CORNER OF THE COUNTRY
We have expert consultants-consultants who know our area like no-one else. We are full of local insight, from the best schools and great shops to relax with a coffee, to local artisan businesses.
In essence, we get to the heart of an area. This comes from living and working somewhere for years, and always seeking out the best in it. Our agents know that these are the things that sell an area-their area, your area.
SEEING HOMES DIFFERNTLY
We enter your home with the same mindset. We seek out the little things that make your home unique. It might be the original fireplace. That beauitful ceiling rose that you thought only you loved. Or simply the light spot that lifts the room in the early morning.
Our consultants shirk standard, brush-stroke property desciptions. Instead, we search out the things we know buyers will love.
Your mortgage
Notes
Staying secure when looking for property
Ensure you're up to date with our latest advice on how to avoid fraud or scams when looking for property online.
Visit our security centre to find out moreDisclaimer - Property reference BOU230099. The information displayed about this property comprises a property advertisement. Rightmove.co.uk makes no warranty as to the accuracy or completeness of the advertisement or any linked or associated information, and Rightmove has no control over the content. This property advertisement does not constitute property particulars. The information is provided and maintained by Winkworth, Bourne. Please contact the selling agent or developer directly to obtain any information which may be available under the terms of The Energy Performance of Buildings (Certificates and Inspections) (England and Wales) Regulations 2007 or the Home Report if in relation to a residential property in Scotland.
*This is the average speed from the provider with the fastest broadband package available at this postcode. The average speed displayed is based on the download speeds of at least 50% of customers at peak time (8pm to 10pm). Fibre/cable services at the postcode are subject to availability and may differ between properties within a postcode. Speeds can be affected by a range of technical and environmental factors. The speed at the property may be lower than that listed above. You can check the estimated speed and confirm availability to a property prior to purchasing on the broadband provider's website. Providers may increase charges. The information is provided and maintained by Decision Technologies Limited. **This is indicative only and based on a 2-person household with multiple devices and simultaneous usage. Broadband performance is affected by multiple factors including number of occupants and devices, simultaneous usage, router range etc. For more information speak to your broadband provider.
Map data ©OpenStreetMap contributors.





