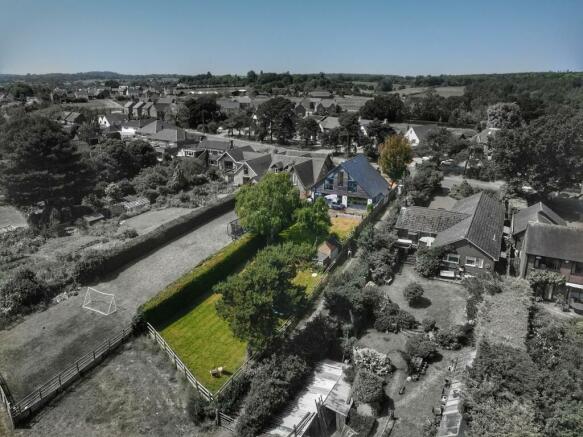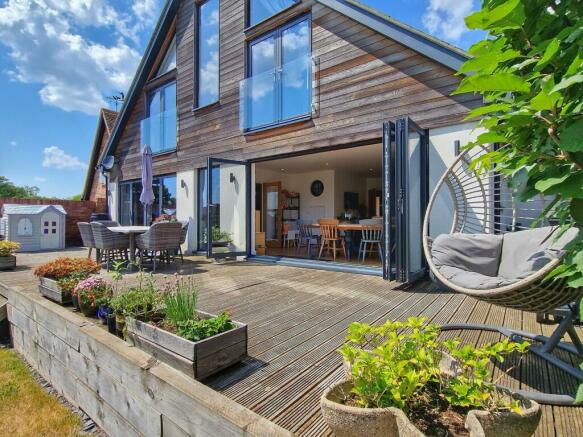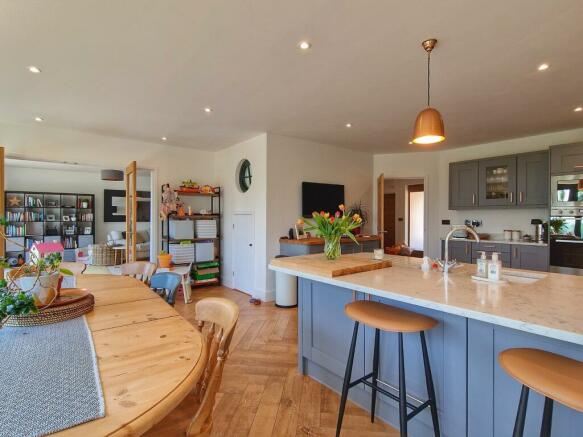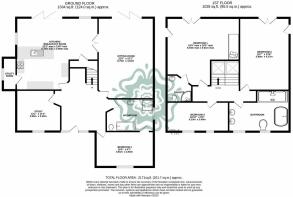Clophill Road, Maulden, Bedfordshire, MK45

- PROPERTY TYPE
Detached
- BEDROOMS
4
- BATHROOMS
3
- SIZE
Ask agent
- TENUREDescribes how you own a property. There are different types of tenure - freehold, leasehold, and commonhold.Read more about tenure in our glossary page.
Freehold
Key features
- 150ft south facing rear garden.
- 22ft lounge and separate study.
- Four double bedrooms.
- 22ft substantial kitchen/breakfast room with bi-folding doors.
- Shingled driveway providing ample off-road parking.
- 'Self cleaning' windows with solar control glass.
Description
'Treetops' is a truly stunning, modern family residence set in an elevated position with far reaching panoramic views overlooking the open countryside. Spacious accommodation throughout with a total square footage of approximately 2171 sq. ft. - this property is a real must see!
Ground Floor
Entrance Hall
An extremely spacious reception hall with a solid oak entrance door the front with 'smart glass' side panels, oak internal doors throughout, dog legged stairs rising to first floor with glass balustrade.
Sitting Room
22' 0" x 15' 1" (6.71m x 4.60m) Bi-folding doors providing lots of natural light and far-reaching rural views, radiator.
Kitchen/Breakfast Room
22' 2" x 19' 8" (6.76m x 5.99m) A range of base and wall mounted units with quartz work surfaces over and matching peninsula, 1.5 basin sink and drainer, integrated split-level double oven and microwave, four ring induction hob with extractor fan over, integrated fridge freezer and dishwasher, bi-folding doors opening to the rear garden overlooking stunning views, water underfloor heating, under stairs cupboard.
Utility Room
Integrated washing machine and tumble dryer, wall mounted gas boiler, double glazed window to the side.
Study/Family Room
12' 1" x 11' 3" (3.68m x 3.43m) Double glazed window to the front, radiator.
Bedroom Four
15' 9" x 9' 7" (4.80m x 2.92m) High vaulted ceiling, double glazed window front, radiator.
Ground Floor Bathroom
Accessible via the bedroom and the entrance hall is this four piece suite comprising of a free-standing bath and separate shower cubicle, low level WC, wash hand basin with unit under, vertical radiator, double glazed window to the side.
First Floor
Landing
Vaulted ceiling with two Velux windows, doors to:
Bedroom One
19' 9" x 18' 5" (6.02m x 5.61m) High vaulted ceiling double doors opening to the Juliet balcony overlooking the beautiful rear aspect, a range of fitted wardrobes, eaves storage, radiator.
Ensuite
A suite comprising of a shower cubicle, low level WC and a wash hand basin.
Bedroom Two
19' 8" x 13' 7" (5.99m x 4.14m) High vaulted ceilings with double doors to the rear opening to the Juliet balcony, eaves storage, radiator.
Bedroom Three
16' 10" x 8' 0" (5.13m x 2.44m) Vaulted ceiling, two double glazed windows to the front, radiator.
Family Bathroom
A spacious suite comprising of a free-standing bath and a large shower cubicle, low level WC, twin wash hand basin's with unit under, two double glazed windows to the front.
Outside
Frontage
A gravelled driveway providing off road parking for several vehicles with the benefit of a 7kw 'Pod Point' car charging point, hedge and fence borders as well as well stocked plant beds and a mature Eucalyptus tree.
Rear Garden
A substantial south facing rear garden with a breath-taking outlook over the open countryside, mainly laid to lawn with mature trees and shrub borders. There is an elevated decked seating area to the rear of the property with bi-folding doors opening from both the kitchen/diner and the sitting room creating seamless indoor/outdoor living.
Directions
Entering Maulden via Snow Hill into Ampthill Road and then continue onto Clophill Road and 'Treetops' is on the right hand side.
THESE ARE PRELIMINARY DETAILS TO BE APPROVED BY THE VENDORS
MAULDEN – This pretty village has a branch of Budgens convenience store open 7 days a week, also pubs and eateries (The George, The White Hart - a 17th Century thatched centrepiece of the village). It has a primary school, Maulden Lower School with after school club. Middle and Upper schools are at Ampthill. There is also a Pre-School private nursery (Tudor Court). Borders Maulden woods and Greensands walks. There are excellent transport links with access to the M1, junction 12, (6 miles) and main-line rail services, (Flitwick Station 2.6 miles), with journey time to London St Pancras under 50 minutes. Luton Airport is just three junctions south on the M1 and around 18 miles away for travel further afield.
NB
It is becoming increasingly likely that modern developments have a management company responsible for communal areas such as play areas and opens greens, therefore this will usually incur management fees.
Brochures
Brochure 1Brochure 2- COUNCIL TAXA payment made to your local authority in order to pay for local services like schools, libraries, and refuse collection. The amount you pay depends on the value of the property.Read more about council Tax in our glossary page.
- Band: E
- PARKINGDetails of how and where vehicles can be parked, and any associated costs.Read more about parking in our glossary page.
- Yes
- GARDENA property has access to an outdoor space, which could be private or shared.
- Yes
- ACCESSIBILITYHow a property has been adapted to meet the needs of vulnerable or disabled individuals.Read more about accessibility in our glossary page.
- Ask agent
Clophill Road, Maulden, Bedfordshire, MK45
NEAREST STATIONS
Distances are straight line measurements from the centre of the postcode- Flitwick Station2.7 miles
- Millbrook (Bedfordshire) Station4.2 miles
- Stewartby Station4.3 miles
About the agent
Industry affiliations



Notes
Staying secure when looking for property
Ensure you're up to date with our latest advice on how to avoid fraud or scams when looking for property online.
Visit our security centre to find out moreDisclaimer - Property reference 26343971. The information displayed about this property comprises a property advertisement. Rightmove.co.uk makes no warranty as to the accuracy or completeness of the advertisement or any linked or associated information, and Rightmove has no control over the content. This property advertisement does not constitute property particulars. The information is provided and maintained by Country Properties, Ampthill. Please contact the selling agent or developer directly to obtain any information which may be available under the terms of The Energy Performance of Buildings (Certificates and Inspections) (England and Wales) Regulations 2007 or the Home Report if in relation to a residential property in Scotland.
*This is the average speed from the provider with the fastest broadband package available at this postcode. The average speed displayed is based on the download speeds of at least 50% of customers at peak time (8pm to 10pm). Fibre/cable services at the postcode are subject to availability and may differ between properties within a postcode. Speeds can be affected by a range of technical and environmental factors. The speed at the property may be lower than that listed above. You can check the estimated speed and confirm availability to a property prior to purchasing on the broadband provider's website. Providers may increase charges. The information is provided and maintained by Decision Technologies Limited. **This is indicative only and based on a 2-person household with multiple devices and simultaneous usage. Broadband performance is affected by multiple factors including number of occupants and devices, simultaneous usage, router range etc. For more information speak to your broadband provider.
Map data ©OpenStreetMap contributors.




