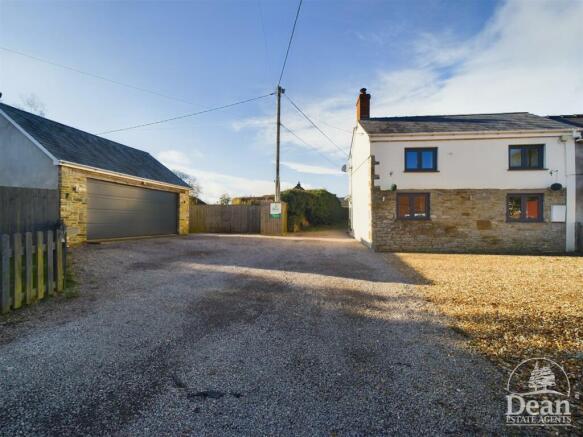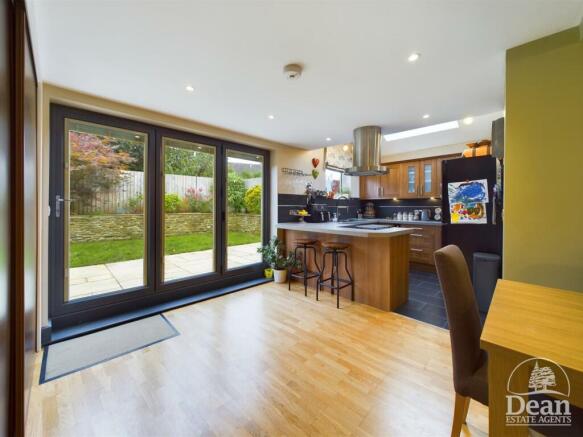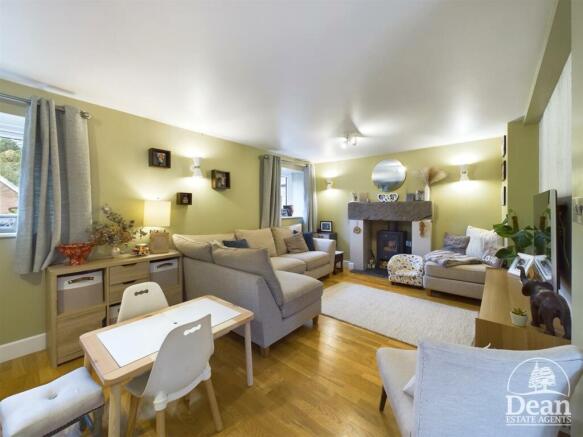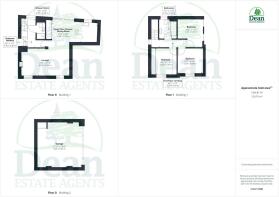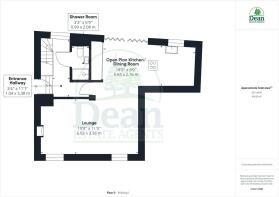
3 bedroom cottage for sale
Cherry Tree Lane, Broadwell, Coleford

- PROPERTY TYPE
Cottage
- BEDROOMS
3
- BATHROOMS
2
- SIZE
Ask agent
- TENUREDescribes how you own a property. There are different types of tenure - freehold, leasehold, and commonhold.Read more about tenure in our glossary page.
Freehold
Key features
- SEMI-DETACHED HOUSE
- THREE DOUBLE BEDROOMS
- OPEN PLAN LIVING
- DOWNSTAIRS SHOWER ROOM
- SOLAR PANELS & AIR SOURCE HEAT PUMP
- DETACHED DOUBLE GARAGE
- AMPLE OFF ROAD PARKING
- PRIVATE REAR GARDEN
- SOUGHT AFTER LOCATION
- MUST BE VIEWED!
Description
The property has a fantastic mix of modern amenities with traditional features and has a warm, homely feel. The home has an open plan family living space with a woodburner in the spacious lounge, a dining room and kitchen plus plenty of room for a children's play space, there is also a shower room downstairs. Upstairs there are three spacious double bedrooms and a family sized bathroom. The property boasts off road parking for multiple vehicles, a detached double garage with electric door and an enclosed private garden with lawn and patio which is accessed though the bi-folding doors from the living space.
The village of Broadwell has a convenience shop and social club, there is a transport link to the main town of Coleford with many more amenities to include supermarkets, schools, independent cafes and shops, a library and a cinema.
Approached via composite double glazed front door into:
Entrance Hallway: - 1.04m x 3.38m (3'4" x 11'1") - Smoke alarm, tiled flooring, under stairs storage, UPVC double glazed window.
Lounge: - 6.02m x 3.36m (19'9" x 11'0") - Woodburner, UPVC double glazed window, power and lighting.
Open Plan Kitchen/Dining Room: - 5.64m x 2.76m (18'6" x 9'0") - A range of base, wall and drawer units, integrated dishwasher, integrated oven, electric hob, extractor hood, sink with drainer unit, space for fridge/ freezer, UPVC double glazed window, velux window, double glazed bi-fold doors, smoke alarm, sliding storage cupboard housing plumbing for washing machine, mains consumer unit, boiler.
Shower Room: - 0.99m x 2.08m (3'2" x 6'9") - W.C., sink unit, tiled walls, tiled flooring, walk in shower, lighting.
First Floor Landing: - 4.33m x 0.99m (14'2" x 3'2") - Loft access, smoke alarm, Heatmiser digital thermostat, double panelled radiator, UPVC double glazed window, power and lighting.
Bedroom One: - 3.11m x 3.42m (10'2" x 11'2") - Double glazed window, fitted wardrobes, double panelled radiator, power and lighting.
Bedroom Two: - 3.09m x 3.08m (10'1" x 10'1") - Double labelled radiator, double glazed velux window, fitted storage cupboard with hanging rail, power and lighting.
Bedroom Three: - 2.60m x 3.36m (8'6" x 11'0") - UPVC double glazed window, double panelled radiator, power and lighting.
Bathroom: - 2.14m x 2.41m (7'0" x 7'10") - Vanity sink unit, P shaped bath with shower over, tiled recesses, W.C., UPVC double glazed window, extractor fan, tiled flooring, heated towel rails.
Detached Double Garage: - Electric garage door, fully insulated garage, under floor heating, water supply, power and lighting.
Outside: - To the front and the side of the property there is ample off road parking for multiple vehicles leading to the garage and to the front door. The rear garden has a patio area leading from the bi-folding doors, part of the garden is laid to lawn with a raised flower border and a stone wall outlining. There are steps up to another patio area with space for seating.
Heating And Solar Pv System: - - Daikin Altherma 6kw split Air Source Heat Pump with pressurised DHW cylinder.
- Under Floor Heating throughout the whole of the ground floor and convector radiators providing heating to the bedrooms and landing. Bathroom has 2no. white stylish heated towel rails.
- Heatmiser NEO programmable room thermostats with NEO Home Hub App based heating control to ground and 1st floor.
- The south facing roof of the garage has an integrated 2.65kWp Canadian Solar PV system with an estimated generation of 2385kWh
- Property electricity usage per annum 5900 kWh
Upvc Windows And Aluminium Doors: - Eurocell casement and Rehau flush sash system 70mm casement windows internally Scotia (Grey) beaded low site line gaskets fully reinforced and welded system which holds BBA approval, ISO9002, LAPFAG approval, BS7413, BS7950 with the added benefits of Pilkington glass or planitherm energy rated glass. All sealed units are fitted from the inside of the building for optimum security.
Aluminium
Aluk 72BW high window and door aluminium system
Each opening window is mounted on high security, anti-jemmy, friction-stay hinges, side
hung vents have easy clean friction stays to enable cleaning of the vent from the inside still
enabling fire escape. These are operated by push button release and key-lockable handles,
which feature a second locking position to allow secure night ventilation, minimum of 8 point
Yale 9 point locking system to include shoot bolt, cam locks and sash bolts.
10 year insurance back guarantee with new windows and bi-fold doors
Consumer Notes: Dean Estate Agents Ltd have prepared the information within this website/brochure with care and co-operation from the seller. It is intended to be indicative rather than definitive, without a guarantee of accuracy. Before you act upon any information provided, we request that you satisfy yourself about the completeness, accuracy, reliability, suitability or availability with respect to the website or the information, products, services, or related graphics contained on the website for any purpose.
These details do not constitute any part of any Offer, Contract or Tenancy Agreement.
Photographs used for advertising purposes may not necessarily be the most recent photographs, although every effort is made to update photographs at the earliest opportunity. Any reliance you place on such information is therefore strictly at your own risk. All photographic images are under the ownership of Dean Estate Agents Ltd and therefore Dean Estate Agents retain the copyright. You must obtain permission from the owner of the images to reproduce them.
Tenanted Property – we are not always able to show the most recent condition of a property due to tenants’ privacy and we may choose to show the photographs of the property when it was last vacant to at least allow clients some idea of the internal condition. Therefore, we would of course, urge you to view before making any decisions to purchase or rent the property and before any costs.
Energy Performance Certificates are supplied to us via a third party and we do not accept responsibility for the content within such reports.
PRC Certificates – Some ex-local authority properties have been repaired in recent years using the PRC Scheme wherein a certificate has been produced by a qualified property engineer. This certificate does not imply the suitability for a mortgage approval and you must satisfy yourself of the work carried out that may meet your lenders criteria.
As with leasehold property or new build development sites, you are likely to be responsible for a contribution to management charges and/or ground rent or a contribution to the development service charge. Please enquire at the time of viewing.
You may also incur fees for items such as leasehold packs and, in addition, you will also need to check the remaining length of any lease before you complete a mortgage application form.
Please ask a member of our team for any help required before committing to purchase a property and incurring expense.
Brochures
Cherry Tree Lane, Broadwell, ColefordBrochure- COUNCIL TAXA payment made to your local authority in order to pay for local services like schools, libraries, and refuse collection. The amount you pay depends on the value of the property.Read more about council Tax in our glossary page.
- Band: B
- PARKINGDetails of how and where vehicles can be parked, and any associated costs.Read more about parking in our glossary page.
- Yes
- GARDENA property has access to an outdoor space, which could be private or shared.
- Yes
- ACCESSIBILITYHow a property has been adapted to meet the needs of vulnerable or disabled individuals.Read more about accessibility in our glossary page.
- Ask agent
Cherry Tree Lane, Broadwell, Coleford
Add an important place to see how long it'd take to get there from our property listings.
__mins driving to your place
Get an instant, personalised result:
- Show sellers you’re serious
- Secure viewings faster with agents
- No impact on your credit score
Your mortgage
Notes
Staying secure when looking for property
Ensure you're up to date with our latest advice on how to avoid fraud or scams when looking for property online.
Visit our security centre to find out moreDisclaimer - Property reference 32741733. The information displayed about this property comprises a property advertisement. Rightmove.co.uk makes no warranty as to the accuracy or completeness of the advertisement or any linked or associated information, and Rightmove has no control over the content. This property advertisement does not constitute property particulars. The information is provided and maintained by Dean Estate Agents, Coleford. Please contact the selling agent or developer directly to obtain any information which may be available under the terms of The Energy Performance of Buildings (Certificates and Inspections) (England and Wales) Regulations 2007 or the Home Report if in relation to a residential property in Scotland.
*This is the average speed from the provider with the fastest broadband package available at this postcode. The average speed displayed is based on the download speeds of at least 50% of customers at peak time (8pm to 10pm). Fibre/cable services at the postcode are subject to availability and may differ between properties within a postcode. Speeds can be affected by a range of technical and environmental factors. The speed at the property may be lower than that listed above. You can check the estimated speed and confirm availability to a property prior to purchasing on the broadband provider's website. Providers may increase charges. The information is provided and maintained by Decision Technologies Limited. **This is indicative only and based on a 2-person household with multiple devices and simultaneous usage. Broadband performance is affected by multiple factors including number of occupants and devices, simultaneous usage, router range etc. For more information speak to your broadband provider.
Map data ©OpenStreetMap contributors.
