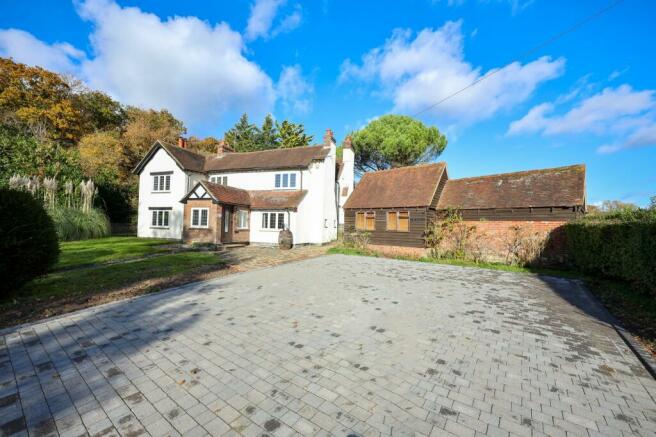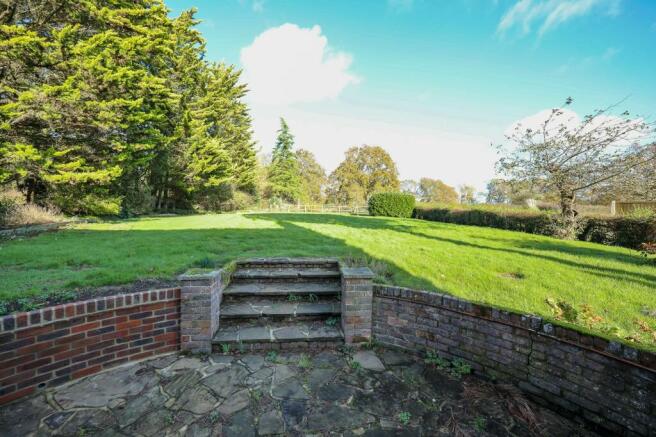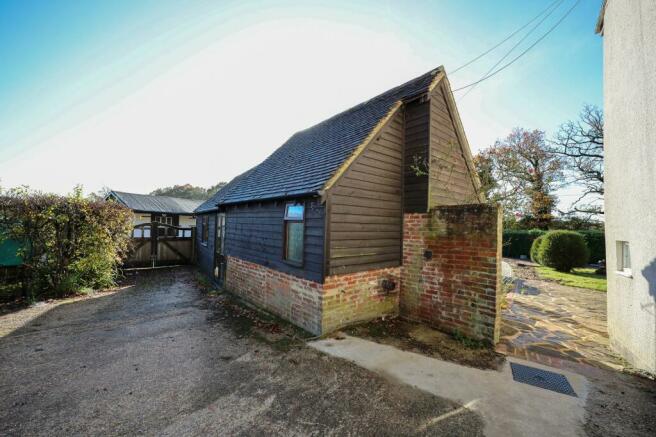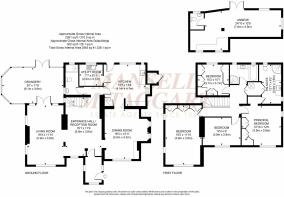
Gatehouse Lane, Goddards Green, BN6

- PROPERTY TYPE
Detached
- BEDROOMS
4
- BATHROOMS
3
- SIZE
Ask agent
- TENUREDescribes how you own a property. There are different types of tenure - freehold, leasehold, and commonhold.Read more about tenure in our glossary page.
Freehold
Key features
- Living Room
- Conservatory/Family Room
- Dining Room
- Kitchen/Breakfast Room & Utility Room
- Shower Room/WC
- Master Bedroom & Ensuite
- 3 Further Bedrooms & Family Bathroom
- Private Driveway & Large Garden
- Detached Annexe/Home Office
Description
A newly decorated and carpeted 4 bedroom and 3 bath/shower room detached period property extending to over 2,200 sq.ft, standing in a large semi rural plot. The property benefits from a detached building ideal for a relative annexe or home office. There is no ongoing chain.
The property is situated within this semi rural lane yet still close to all local amenities. Situated on the outskirts of Burgess Hill and Hurstpierpoint. The family friendly Sportsman Pub is within a moments walk at the end of the lane, whilst there are direct walks and bicycle routes to Burgess Hill town centre, St Pauls Catholic College and the Triangle Leisure Centre. Burgess Hill town centre and mainline station are 3 miles away by car and 2 miles by foot.
N.B: Please note that our vendors Denton Homes have planning permission to build 5 detached homes to the eastern and northern side of the house, all overlooking the communal pond.
The accommodation includes an enclosed entrance porch opening to an impressive reception hall with a staircase rising to the first floor. Both main reception rooms flank the hall.
The triple aspect living room has an open fireplace with inset log burner opening to a large conservatory/family room with double doors opening to the garden. The dining room is dual aspect with parquet flooring.
From the inner hallway there is access to the kitchen/breakfast room with a door leading to the garden. Fitted with pine cupboards complemented by a butlers sink with granite worksurfaces. Oil fired Rayburn 4 door oven. Utility room fitted with matching pine cupboards and a sink unit. Downstairs shower room/wc.
From the part galleried landing there is an airing cupboard with 2 loft hatches. The master bedroom is dual aspect with built in wardrobes and a generous refitted shower room. The guest bedroom is also a good size with built in wardrobes and cupboards. There are 2 further bedrooms, one of which is used as a walk in wardrobe. The family bathroom has also been refitted with a spa bath and a separate shower cubicle.
Outside a block paved driveway provides parking for numerous vehicles, flanked by a Yorkstone patio and an expanse of lawn shielded by mature hedging. There is access either side of the house to the north facing 131’ x 85’ rear garden. A concrete and crazy paved patio abuts the house with steps rising to an expanse of lawn flanked by a raised brick shrub border. Circular laurel hedge, gate to a communal pond. Side courtyard with taps and oil tank.
DETACHED BRICK HOME OFFICE/ANNEXE: double glazed windows, separate wc with sink, oil fired boiler.
Services include oil fired central heating, private cesspit drainage [new cesspit 2023] and some double glazed windows.
EPC Rating: F
Garden
39.93m x 25.91m
Parking - Driveway
Energy performance certificate - ask agent
Council TaxA payment made to your local authority in order to pay for local services like schools, libraries, and refuse collection. The amount you pay depends on the value of the property.Read more about council tax in our glossary page.
Band: G
Gatehouse Lane, Goddards Green, BN6
NEAREST STATIONS
Distances are straight line measurements from the centre of the postcode- Burgess Hill Station1.7 miles
- Wivelsfield Station1.8 miles
- Hassocks Station2.8 miles
About the agent
We are a local, independent company, specialising in Residential Lettings and Property Management. We cover a large area of Mid Sussex. As specialists, we are fully focused on the priorities and needs of the Landlord and the tenant.
Industry affiliations



Notes
Staying secure when looking for property
Ensure you're up to date with our latest advice on how to avoid fraud or scams when looking for property online.
Visit our security centre to find out moreDisclaimer - Property reference 4334aab0-f219-4006-b084-906f66af894b. The information displayed about this property comprises a property advertisement. Rightmove.co.uk makes no warranty as to the accuracy or completeness of the advertisement or any linked or associated information, and Rightmove has no control over the content. This property advertisement does not constitute property particulars. The information is provided and maintained by Mansell McTaggart, Burgess Hill. Please contact the selling agent or developer directly to obtain any information which may be available under the terms of The Energy Performance of Buildings (Certificates and Inspections) (England and Wales) Regulations 2007 or the Home Report if in relation to a residential property in Scotland.
*This is the average speed from the provider with the fastest broadband package available at this postcode. The average speed displayed is based on the download speeds of at least 50% of customers at peak time (8pm to 10pm). Fibre/cable services at the postcode are subject to availability and may differ between properties within a postcode. Speeds can be affected by a range of technical and environmental factors. The speed at the property may be lower than that listed above. You can check the estimated speed and confirm availability to a property prior to purchasing on the broadband provider's website. Providers may increase charges. The information is provided and maintained by Decision Technologies Limited. **This is indicative only and based on a 2-person household with multiple devices and simultaneous usage. Broadband performance is affected by multiple factors including number of occupants and devices, simultaneous usage, router range etc. For more information speak to your broadband provider.
Map data ©OpenStreetMap contributors.





