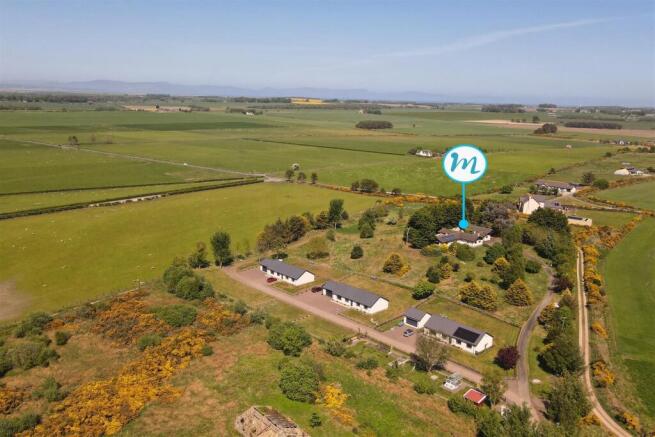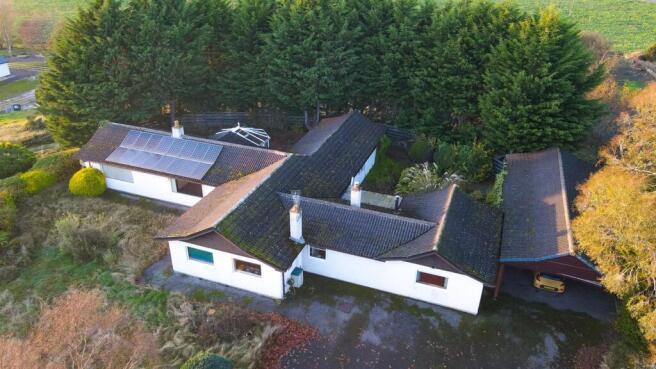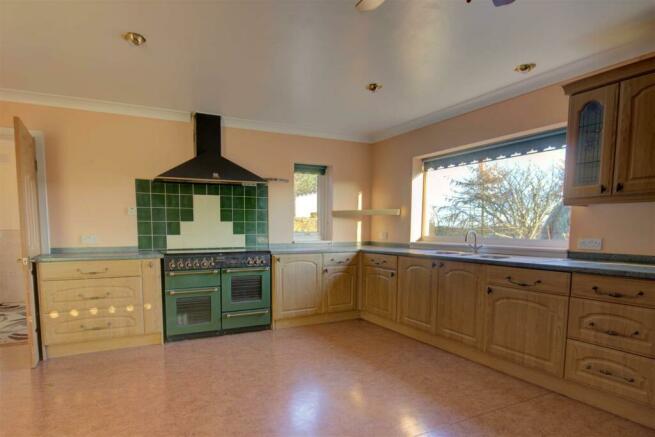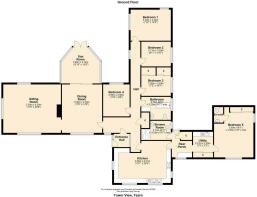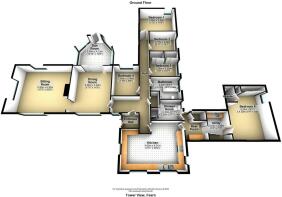
Towerview, Fearn, Tain, Ross-Shire IV20 1XH

- PROPERTY TYPE
Detached Bungalow
- BEDROOMS
5
- BATHROOMS
3
- SIZE
2,497 sq ft
232 sq m
- TENUREDescribes how you own a property. There are different types of tenure - freehold, leasehold, and commonhold.Read more about tenure in our glossary page.
Freehold
Key features
- Large Detached 5 Bedroom Bungalow
- Rural Property
- Biomass Heating System
- Photvoltaic Panels
- Vacant Possession
Description
Towerview is a five bedroom bungalow set in approx. 1 acre, located in a rural area between the village of Fearn and the seaboard villages in Easter Ross. Generously proportioned throughout and surrounded by mature gardens and courtyard, the property also benefits from a garage/workshop and carport, and large driveway with space for several vehicles. Heating and hot water to the property is by way of an externally located wood pellet boiler. PV panels located on the roof over the lounge can also supply the electricity.
Hall - The main hallway runs through the centre of the property connecting the front entrance to dining room, bedrooms, bathroom and kitchen.
Sitting Room - 5.30m x 6.30m (17'4" x 20'8") - A large light and bright sitting room, benefiting from windows facing, north, south and west providing views overlooking the garden surrounding the property and beyond. Carpeted and neutrally decorated with an electric fireplace.
Dining Room - 5.30m x 4.40m (17'4" x 14'5") - Situated between the sitting room and conservatory, the dining room provides ample space for large family gatherings or entertaining. Neutrally decorated with a feature archway leading to the sitting room, the dining room window looks to the front of the property, whilst at the opposite end of the room patio doors lead to the conservatory.
Conservatory - 3.90m x 4.12m (12'9" x 13'6") - A large carpeted conservatory sits to the rear of the property. Accessed via sliding patio doors from the dining room with French doors exiting to the rear patio, an area ideal for socialising or to simply sit and enjoy a glorious sunset.
Kitchen - 4.60m x 6.21m (15'1" x 20'4") - A large kitchen with ample worktop space, wall and floor units and green double range cooker supplied by bottled LPG. The kitchen sits to the front and centre of the property, with windows to the east, south and west.
Utility - 2.21m x 2.20m (7'3" x 7'2") - Space for washing machine and tumble dryer plus additional storage with fitted wall units, a large cupboard and sink.
Bedroom 1 - 3.40m x 4.40m (11'1" x 14'5") - Located to the rear of the property this large double bedroom benefits from dual aspect windows.
Bedroom 2 - 2.71m x 3.23m (8'10" x 10'7") - A double bedroom, facing west with views to the rear garden, with up-and-over bedroom furniture.
Bedroom 3 - 2.52m x 3.23m (8'3" x 10'7") - This bedroom is west facing and overlooks the rear courtyard garden and benefits from built in mirrored wardrobes.
Bedroom 4 - 3.50m x 2.90m (11'5" x 9'6") - A double bedroom looking to the rear of the property.
Bedroom 5 - 5.50m x 4.30m (18'0" x 14'1") - A large bedroom with built-in mirrored wardrobes and en suite shower room. This room looks south towards the front of the property.
Bathroom - 2.52m x 3.23m (8'3" x 10'7") - The family bathroom consists of a white three piece suite including bath, WC and wash basin and has fitted wall and floor units for storage.
Garden & Garage - A garage/workshop extending to 42 sq m internally is located to the east side of the property, with large carport attached and a wooden shed is located to the rear.
The garden surrounds the property, with a variety of mature trees, shrubs and grasses throughout. A small courtyard area situated to the rear of the property, provides a sheltered spot to sit and observe visiting garden birds and wildlife.
Additional Information - Council Tax Band - F
Sits in Approx 1 Acre
Wood Pellet Central Heating System
PV Panels located on roof
Mains Water & Electric
Private Septic Tank
Virtual Tour Links - 360 Tour -
Virtual Tour -
Location - The property is located near to the Fearn Aerodrome, between the quiet village of Fearn and the picturesque Seaboard Villages in Ross-Shire which boasts sandy beaches, an active harbour and even a mermaid! These nearby villages provide primary schools, convenience store, chemist, post offices and a popular community facility, the Seaboard Memorial Hall, which hosts a variety of activities throughout the year. Further afield, just 8 miles away lies the town of Tain, a Royal Burgh, which provides further enhanced amenities including:- doctors, dentists, vets, bank, restaurants, High School, leisure facility, supermarkets (Asda, Tesco, Lidl and Home Bargains) and local independent shops. The city of Inverness is within easy commuting distance with trains available from nearby Fearn Station.
To find this property please click on the link for What3words
Brochures
Towerview, Fearn, Tain, Ross-Shire IV20 1XHWeb Link- COUNCIL TAXA payment made to your local authority in order to pay for local services like schools, libraries, and refuse collection. The amount you pay depends on the value of the property.Read more about council Tax in our glossary page.
- Band: F
- PARKINGDetails of how and where vehicles can be parked, and any associated costs.Read more about parking in our glossary page.
- Yes
- GARDENA property has access to an outdoor space, which could be private or shared.
- Yes
- ACCESSIBILITYHow a property has been adapted to meet the needs of vulnerable or disabled individuals.Read more about accessibility in our glossary page.
- Ask agent
Towerview, Fearn, Tain, Ross-Shire IV20 1XH
Add an important place to see how long it'd take to get there from our property listings.
__mins driving to your place
Get an instant, personalised result:
- Show sellers you’re serious
- Secure viewings faster with agents
- No impact on your credit score
Your mortgage
Notes
Staying secure when looking for property
Ensure you're up to date with our latest advice on how to avoid fraud or scams when looking for property online.
Visit our security centre to find out moreDisclaimer - Property reference 32745905. The information displayed about this property comprises a property advertisement. Rightmove.co.uk makes no warranty as to the accuracy or completeness of the advertisement or any linked or associated information, and Rightmove has no control over the content. This property advertisement does not constitute property particulars. The information is provided and maintained by Monster Moves, Golspie. Please contact the selling agent or developer directly to obtain any information which may be available under the terms of The Energy Performance of Buildings (Certificates and Inspections) (England and Wales) Regulations 2007 or the Home Report if in relation to a residential property in Scotland.
*This is the average speed from the provider with the fastest broadband package available at this postcode. The average speed displayed is based on the download speeds of at least 50% of customers at peak time (8pm to 10pm). Fibre/cable services at the postcode are subject to availability and may differ between properties within a postcode. Speeds can be affected by a range of technical and environmental factors. The speed at the property may be lower than that listed above. You can check the estimated speed and confirm availability to a property prior to purchasing on the broadband provider's website. Providers may increase charges. The information is provided and maintained by Decision Technologies Limited. **This is indicative only and based on a 2-person household with multiple devices and simultaneous usage. Broadband performance is affected by multiple factors including number of occupants and devices, simultaneous usage, router range etc. For more information speak to your broadband provider.
Map data ©OpenStreetMap contributors.
