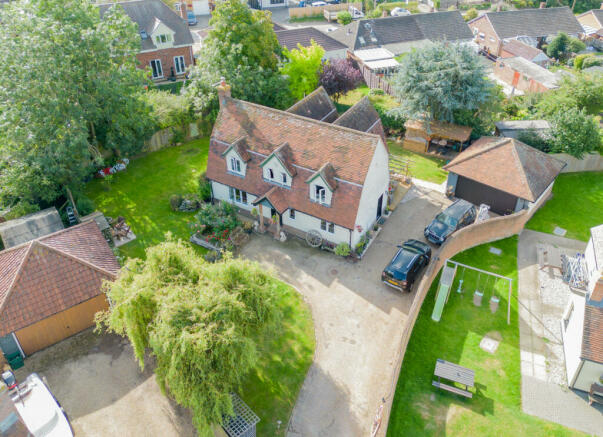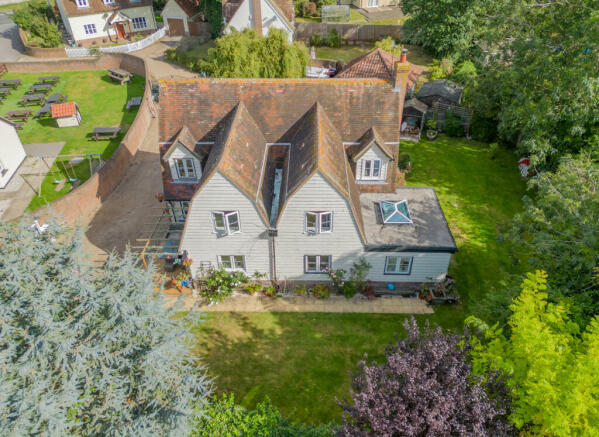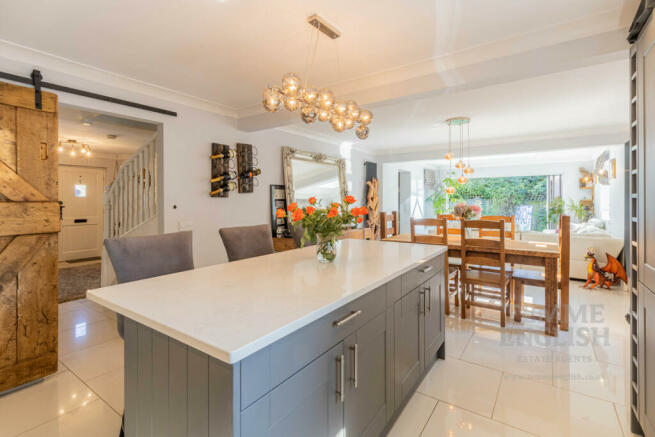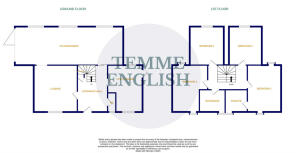Station Road, Colchester, CO5
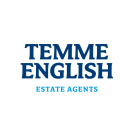
- PROPERTY TYPE
Detached
- BEDROOMS
4
- BATHROOMS
3
- SIZE
Ask agent
- TENUREDescribes how you own a property. There are different types of tenure - freehold, leasehold, and commonhold.Read more about tenure in our glossary page.
Freehold
Key features
- GUIDE PRICE £625,000-£650,000.
- FOUR, DOUBLE BEDROOM DETACHED HOME
- GENEROUS PLOT- ACCESSED VIA GATED ENTRANCE
- EXTENDED HEAVILY WITH STUNNING 35FT KITCHEN/DINER/ FAMILY ROOM
- LARGE UTILITY ROOM WITH POTENTIAL TO CHANGE TO STUDY ROOM OR BEDROOM FIVE
- LOUNGE WITH LOG BURNER
- HUGE ENTRANCE HALL
- FOUR BEDROOMS TO FIRST FLOOR WITH EN-SUITE TO BEDROOM ONE
- LARGE LANDING- BRIGHT/AIRY
- POPULAR LOCATION- CLOSE TO AMENITIES
Description
Four, DOUBLE, rooms are showcased on the first floor just off the spacious/airy landing. Bedroom one benefits from an en-suite shower room. The family bathroom is also modern and boasts with shower over. Externally, you will find well maintained, mature, front and rear gardens. The double garage is 18FT BY 17FT with power currently housing a gym area but offering other potential uses if required. The current owners have really made the most of the garden with the garden laid out with different seating areas and a enclosed hot tub area additionally.
Entrance Hall
9'1" x 16'5" (2.77m x 5m)
Offering access to:
Utility Room
11'7" x 16'6" (3.53m x 5.03m)
Fitted wall and base units with surfaces over, double glazing to front and rear aspect, radiator, space for appliances, stainless steel sink/drainer, door to side aspect. Could be converted into a study room or house a bedroom FIVE.
Kitchen/Diner
35'8" x 13'10" (10.87m x 4.22m)
HUGE open plan kitchen/Diner comprising newly fitted, modern kitchen with fitted wall and base units with surfaces over, middle island, range of cupboards and drawers, tiled flooring, integral appliances, PART of extension works, dining area with Bi-folding doors to rear, double glazed windows to rear aspect.
Lounge
16'4" x 14'6" (4.98m x 4.42m)
Brick fire place with log burner inset. Modern grey panelling, window to front aspect, access to kitchen/diner
Downstairs W.C
Low level W/C, wash hand basin, window to front aspect.
Bedroom One
11'5" x 15'4" (3.48m x 4.67m)
Windows to front and rear aspect, radiator, grey paneling, access to:
En-Suite
Shower with shower head over, low level W/C, low level W/C, chrome heated towel rail
Family Bathroom
Bath with shower over, partly tiled surround, chrome heated towel rail, low level W/C, wash hand basin, window to front aspect
Bedroom Two
11'5" x 15'4" (3.48m x 4.67m)
Windows to front and rear aspect, radiator
Bedroom Three
9'8" x 11'7" (2.95m x 3.53m)
Window to rear aspect, radiator
Bedroom Four
9'3" x 11'7" (2.82m x 3.53m)
Window to rear aspect, radiator
Energy performance certificate - ask agent
Council TaxA payment made to your local authority in order to pay for local services like schools, libraries, and refuse collection. The amount you pay depends on the value of the property.Read more about council tax in our glossary page.
Ask agent
Station Road, Colchester, CO5
NEAREST STATIONS
Distances are straight line measurements from the centre of the postcode- Kelvedon Station3.0 miles
- Witham Station4.7 miles
About the agent
Within all our branches the staff at Temme English pride themselves on being pro-active and service driven. Our many five star reviews across Google and Facebook reiterate this along with the reassuring company policy of a no tie-in contract.
Temme English Established in May 2010 by partners Carl Temme and Steve English, Temme English is a multi-award-winning professional sales and letting estate agents in Basildon, Colchester, Maldon, and Wickford in Essex.
As an independent busi
Industry affiliations



Notes
Staying secure when looking for property
Ensure you're up to date with our latest advice on how to avoid fraud or scams when looking for property online.
Visit our security centre to find out moreDisclaimer - Property reference RX294210. The information displayed about this property comprises a property advertisement. Rightmove.co.uk makes no warranty as to the accuracy or completeness of the advertisement or any linked or associated information, and Rightmove has no control over the content. This property advertisement does not constitute property particulars. The information is provided and maintained by Temme English, North Essex. Please contact the selling agent or developer directly to obtain any information which may be available under the terms of The Energy Performance of Buildings (Certificates and Inspections) (England and Wales) Regulations 2007 or the Home Report if in relation to a residential property in Scotland.
*This is the average speed from the provider with the fastest broadband package available at this postcode. The average speed displayed is based on the download speeds of at least 50% of customers at peak time (8pm to 10pm). Fibre/cable services at the postcode are subject to availability and may differ between properties within a postcode. Speeds can be affected by a range of technical and environmental factors. The speed at the property may be lower than that listed above. You can check the estimated speed and confirm availability to a property prior to purchasing on the broadband provider's website. Providers may increase charges. The information is provided and maintained by Decision Technologies Limited. **This is indicative only and based on a 2-person household with multiple devices and simultaneous usage. Broadband performance is affected by multiple factors including number of occupants and devices, simultaneous usage, router range etc. For more information speak to your broadband provider.
Map data ©OpenStreetMap contributors.
