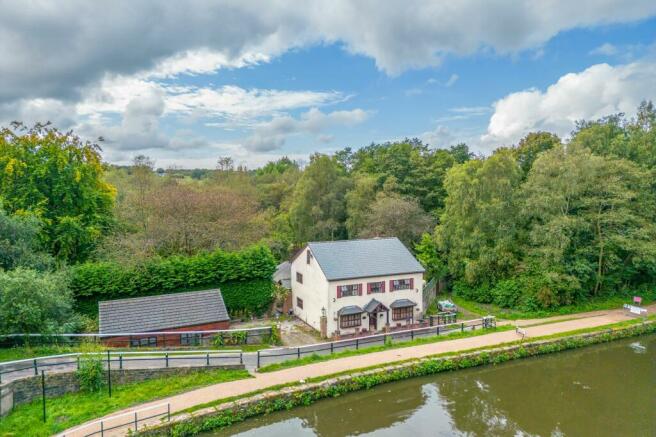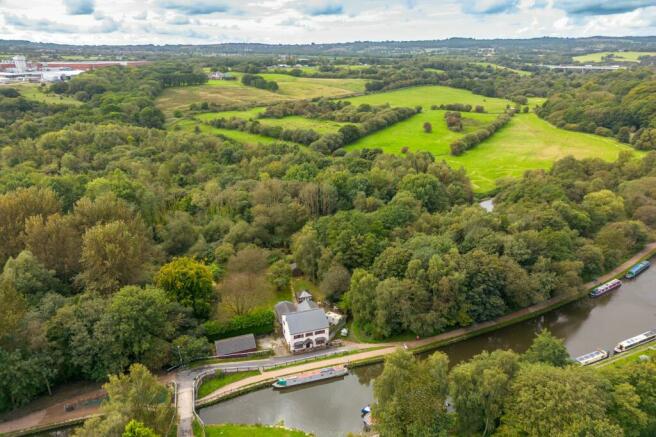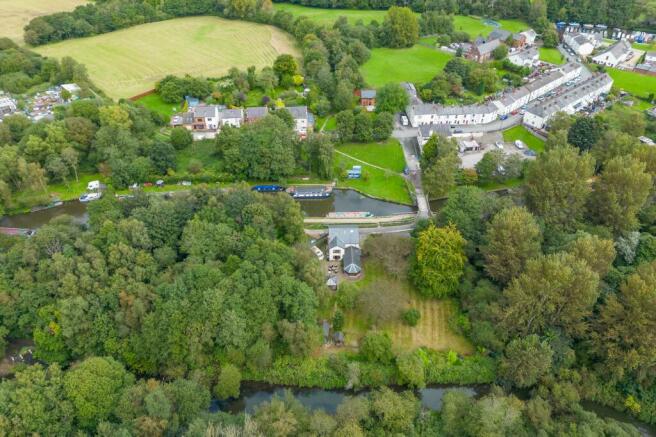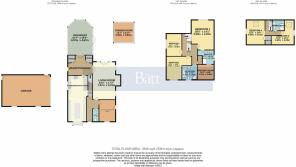Crooke Road, Standish Lower Ground, WN6

- PROPERTY TYPE
Cottage
- BEDROOMS
6
- BATHROOMS
3
- SIZE
3,616 sq ft
336 sq m
- TENUREDescribes how you own a property. There are different types of tenure - freehold, leasehold, and commonhold.Read more about tenure in our glossary page.
Freehold
Key features
- 6 bed detached cottage
- Waterside secluded location
- Quaint village setting
- Three reception rooms
- Set within two acres
- Three bathrooms
- Gated driveway & detached double garage
- Approx. 3616sq ft
- Recent upgraded solid wall insulation, installed solar panels and Air Source Heat Pump
Description
Keepers Cottage is a unique, detached house in a sought-after canal side location practically on its own private island, close to the quaint village of Crooke and Crooke marina, situated between Shevington and Wigan. The village itself provides a friendly community with excellent local walks and the obligatory village pub but is conveniently placed for both the centres of Shevington and the Town centre when a larger range of conveniences are required, with excellent schools close by both at primary and secondary level.
This character property has a spacious interior and is set over three floors, boasting an approximate floor area of 3616 square feet, which has been renovated by the current owners over several years to create a modern, six bedroom house perfect for a family to enjoy and undergone significant recent improvement to include a eco friendly Air Source Heat Pump and solar panels as well as solid wall insulation improvements ensuring a cosy home whilst caring for the environment.
The ground floor of the property starts with a large entrance hall, which then leads into spectacular living room with a feature fireplace and log burner with French doors leading out onto the lush secluded garden. The sizable kitchen is fitted with a range of modern shaker style units, breakfast bar and central island and is finished with granite worktops throughout creating the perfect space for the family to dine casually together. To the rear of the kitchen is an impressive oak beamed dining room perfect for more formal entertaining. An orangery provides additional space to the ground floor and could be utilised as an office space/ family room or play room, the possibilities really are endless. In addition, the ground floor offers a WC and a large utility / boot room.
On the first floor there are three good sized double bedrooms with the master offering an en-suite shower room and separate dressing room. The principle bathroom has been refurbished into a luxury spa like space, with a stand alone bath tub and corner shower, along with a wash basin and WC. To the second floor are two further double bedrooms and another bathroom offering a wash basin, WC and shower.
Outside and to the rear, there is a beautiful large mature garden with established trees and shrubs that faces south west, with the two acres of land being bordered by the river Douglas. A patio provides a seating area allowing the summer evenings to be enjoyed in tranquillity. There is also a summer house to the rear that currently houses a hot tub but could be utilised for a number of uses. The entrance to the property is a gated driveway that allows secure off road parking for several vehicles which is further supplemented by the large detached garage.
Viewings are an absolute must to truly appreciate this individual home and all it has to offer.
We are advised that the property is Freehold. Council tax band F. EPC rating E
EPC Rating: E
Parking - Secure gated
Large gated driveway with detached double garage
Energy performance certificate - ask agent
Council TaxA payment made to your local authority in order to pay for local services like schools, libraries, and refuse collection. The amount you pay depends on the value of the property.Read more about council tax in our glossary page.
Band: F
Crooke Road, Standish Lower Ground, WN6
NEAREST STATIONS
Distances are straight line measurements from the centre of the postcode- Gathurst Station0.6 miles
- Appley Bridge Station2.0 miles
- Pemberton Station2.1 miles
About the agent
Batt & Brown, estate agents, were established in 1984 by Alan Batt MRICS, chartered surveyor and have become the leading estate agents in Wigan with 4 showrooms in Wigan, Standish, Shevington and Pemberton and specialising in residential sales, valuations, surveys and letting.
Alan Batt Estate Agents have over 35 years' experience in residential property in and around Wigan, first as Batt & Brown and now as Alan Batt Estate Agents. We have unrivalled knowledge of the area; what's in, wh
Industry affiliations


Notes
Staying secure when looking for property
Ensure you're up to date with our latest advice on how to avoid fraud or scams when looking for property online.
Visit our security centre to find out moreDisclaimer - Property reference ab42a29e-92a7-4566-af55-21e39d8170e0. The information displayed about this property comprises a property advertisement. Rightmove.co.uk makes no warranty as to the accuracy or completeness of the advertisement or any linked or associated information, and Rightmove has no control over the content. This property advertisement does not constitute property particulars. The information is provided and maintained by Alan Batt Estate Agents, Wigan. Please contact the selling agent or developer directly to obtain any information which may be available under the terms of The Energy Performance of Buildings (Certificates and Inspections) (England and Wales) Regulations 2007 or the Home Report if in relation to a residential property in Scotland.
*This is the average speed from the provider with the fastest broadband package available at this postcode. The average speed displayed is based on the download speeds of at least 50% of customers at peak time (8pm to 10pm). Fibre/cable services at the postcode are subject to availability and may differ between properties within a postcode. Speeds can be affected by a range of technical and environmental factors. The speed at the property may be lower than that listed above. You can check the estimated speed and confirm availability to a property prior to purchasing on the broadband provider's website. Providers may increase charges. The information is provided and maintained by Decision Technologies Limited. **This is indicative only and based on a 2-person household with multiple devices and simultaneous usage. Broadband performance is affected by multiple factors including number of occupants and devices, simultaneous usage, router range etc. For more information speak to your broadband provider.
Map data ©OpenStreetMap contributors.




