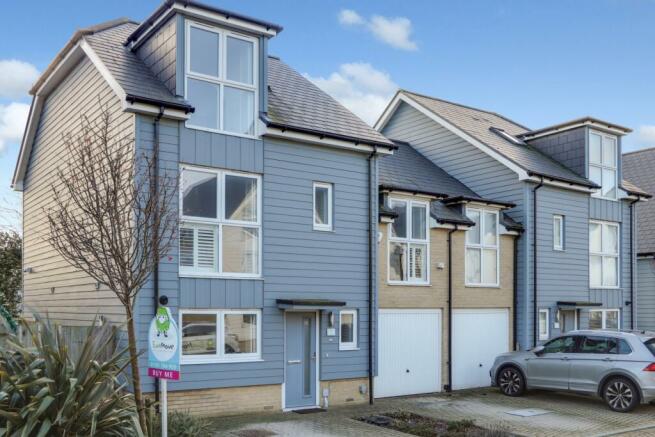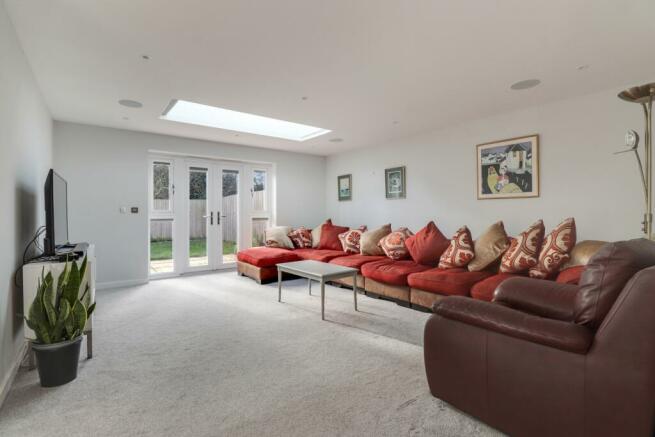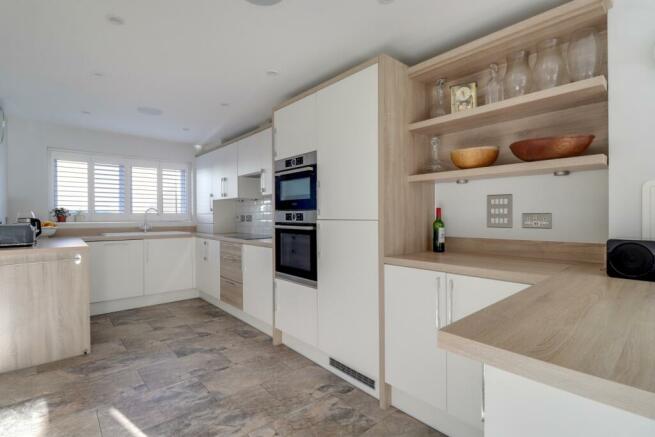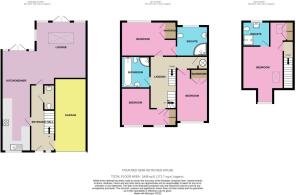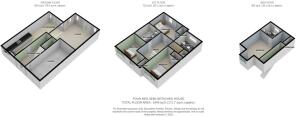Trinity Drive, Folkestone, Kent, CT19

- PROPERTY TYPE
Link Detached House
- BEDROOMS
4
- BATHROOMS
3
- SIZE
Ask agent
- TENUREDescribes how you own a property. There are different types of tenure - freehold, leasehold, and commonhold.Read more about tenure in our glossary page.
Freehold
Key features
- Executive Home
- Beautifully Presented
- Four Double Bedrooms
- Two Ensuites
- Off Street Parking For Two Cars
- Garage
- Close to Schools & Stations
- South Facing Garden
- Fitted Wardrobes To All Bedrooms
- Integrated Bosch Appliances
Description
A stunning high-specification four-bedroom house in a sought-after location. This wonderful family home is situated in the exclusive and maintained Scholars Village development built by Pentland Homes and is within walking distance of local schools and Folkestone Central Station.
Built in 2016 this home is beautifully presented throughout. With no work to do, only your own personal touches required, you can be moved in and settled in no time.
The spacious hallway that greets you will set the scene for your viewing, and you will not be disappointed. The ground floor, which benefits from underfloor heating is one seamlessly flowing open space but still retains a dining area and separate lounge. This space is perfect for families as you can go about your daily tasks whilst being able to keep a watchful eye over the children. There are also two sets of French doors opening out onto a sunny south-facing patio and a generous garden making this area perfect for those that like to entertain.
For those that love cooking, you will be in your element here. The kitchen includes integrated BOSCH appliances, a breakfast bar and plenty of space to cook up your favourite recipes. All you will need to do is unpack your cookbooks.
Venturing upstairs this fabulous property continues to deliver. On the first floor, you will find three good size double bedrooms, the largest of which benefits from an en-suite shower room. You'll also find a contemporary four-piece family bathroom with a separate shower cubicle. Continuing to the second level there is a generous double bedroom, ideal for a teenager or guest. Here you have a light and airy room flooded with light from the full-height window, a built-in wardrobe and storage and another en-suite ensuring the queue for the shower in the morning is a thing of the past. This room also has air conditioning installed.
The spacious integral garage has an electric up-and-over door and provides plenty of storage, essential in a family household. Inside the garage, you will also find a water softener and a 35-amp electric car charger. To the front of the property is a block-paved driveway providing off-street parking for two cars.
Kitchen / Dining Room
8.83m x 2.96m - 28'12" x 9'9"
Living Room
5.52m x 4.45m - 18'1" x 14'7"
Bedroom (Double) with Ensuite
4.84m x 3.02m - 15'11" x 9'11"
Ensuite
2.75m x 2.63m - 9'0" x 8'8"
Bathroom
2.77m x 2.52m - 9'1" x 8'3"
Bedroom
4.61m x 2.75m - 15'1" x 9'0"
Bedroom (Double) with Ensuite
7.09m x 3.85m - 23'3" x 12'8"
Ensuite
2.39m x 2.13m - 7'10" x 6'12"
Garage
6.36m x 2.79m - 20'10" x 9'2"
- COUNCIL TAXA payment made to your local authority in order to pay for local services like schools, libraries, and refuse collection. The amount you pay depends on the value of the property.Read more about council Tax in our glossary page.
- Band: E
- PARKINGDetails of how and where vehicles can be parked, and any associated costs.Read more about parking in our glossary page.
- Yes
- GARDENA property has access to an outdoor space, which could be private or shared.
- Yes
- ACCESSIBILITYHow a property has been adapted to meet the needs of vulnerable or disabled individuals.Read more about accessibility in our glossary page.
- Ask agent
Trinity Drive, Folkestone, Kent, CT19
NEAREST STATIONS
Distances are straight line measurements from the centre of the postcode- Folkestone Central Station0.4 miles
- Folkestone West Station0.8 miles
- Channel Tunnel Terminal Station1.9 miles
About the agent
Since EweMove launched in Folkestone & Hawkinge we have built a reputable local business that is based on honesty, trust and customer service. We personally handle every aspect of your move. It's a fresh and modern approach to estate agency which has achieved outstanding results!
Owned by local business partners Damien Guest and Daryl King, our philosophy is simple ? the customer is at the heart of everything we do. We pride ourselves on providing an exceptional customer experience and
Notes
Staying secure when looking for property
Ensure you're up to date with our latest advice on how to avoid fraud or scams when looking for property online.
Visit our security centre to find out moreDisclaimer - Property reference 10402912. The information displayed about this property comprises a property advertisement. Rightmove.co.uk makes no warranty as to the accuracy or completeness of the advertisement or any linked or associated information, and Rightmove has no control over the content. This property advertisement does not constitute property particulars. The information is provided and maintained by EweMove, Folkestone & Hawkinge. Please contact the selling agent or developer directly to obtain any information which may be available under the terms of The Energy Performance of Buildings (Certificates and Inspections) (England and Wales) Regulations 2007 or the Home Report if in relation to a residential property in Scotland.
*This is the average speed from the provider with the fastest broadband package available at this postcode. The average speed displayed is based on the download speeds of at least 50% of customers at peak time (8pm to 10pm). Fibre/cable services at the postcode are subject to availability and may differ between properties within a postcode. Speeds can be affected by a range of technical and environmental factors. The speed at the property may be lower than that listed above. You can check the estimated speed and confirm availability to a property prior to purchasing on the broadband provider's website. Providers may increase charges. The information is provided and maintained by Decision Technologies Limited. **This is indicative only and based on a 2-person household with multiple devices and simultaneous usage. Broadband performance is affected by multiple factors including number of occupants and devices, simultaneous usage, router range etc. For more information speak to your broadband provider.
Map data ©OpenStreetMap contributors.
