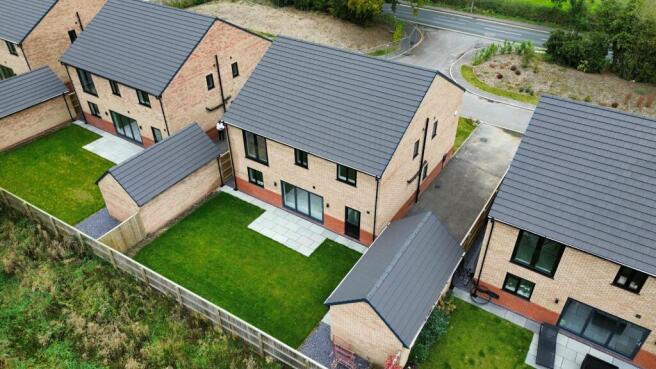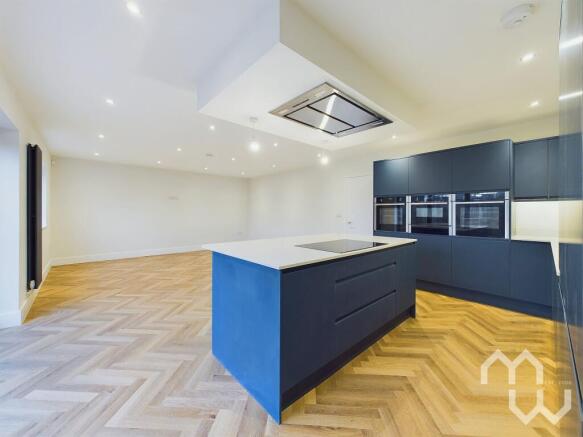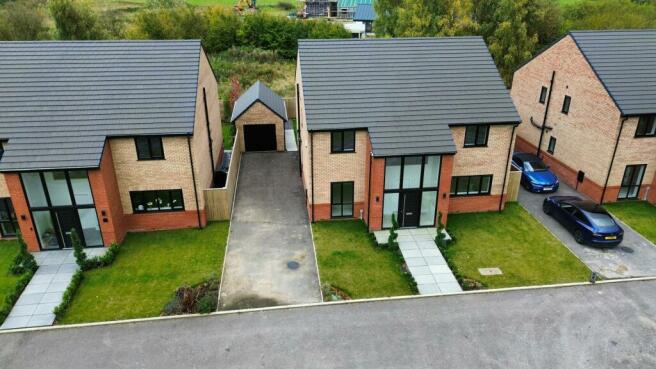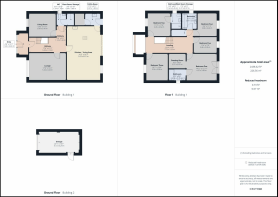Newsham Hall Lane, Woodplumpton, PR4

- PROPERTY TYPE
Detached
- BEDROOMS
5
- BATHROOMS
3
- SIZE
2,438 sq ft
227 sq m
- TENUREDescribes how you own a property. There are different types of tenure - freehold, leasehold, and commonhold.Read more about tenure in our glossary page.
Freehold
Key features
- *LAST ONE REMAINING*
- Five bedrooms and three bathrooms, master with dressing room.
- Large open plan living dining kitchen with bifolds to garden
- Two separate reception rooms
- South Facing Rear Garden
- Detached new built home by local builder, small development of four properties
- Detached garage and multiple driveway parking
- 10 year build guarantee
Description
**LAST ONE REMAINING** Introducing a magnificent 5 bedroom detached house, nestled within a charming small development of only four properties. This newly built home, crafted by a reputable local builder, promises unparalleled quality and attention to detail. Boasting five generously sized bedrooms and three modern bathrooms, including a master suite with a dressing room, this property offers an abundance of luxurious living space.
The heart of this remarkable home is the expansive open plan living dining kitchen area, flooded with natural light through the impressive bifolding doors that seamlessly connect the interior to the stunning rear garden. The south facing orientation ensures an abundance of sunshine floods this space, creating a bright and inviting atmosphere. With two separate reception rooms, there is ample space for both relaxation and formal entertaining.
Complementing the incredible interior, the outside space of this property is equally impressive. The front garden greets you with a manicured lawn on either side of a pathway leading to the entrance. Showcasing attractive plants, shrubbery, and architectural planting, the landscaped design adds a touch of elegance.
The south facing rear garden further enhances the allure of this home. Fully landscaped to include a delightful patio area, lush lawn, and carefully curated planting beds, it provides a picturesque setting for outdoor gatherings and moments of tranquillity. Enclosed by brick and fence boundaries, the garden also offers convenient access to the detached garage, which features power, light, and even a charging point for electric vehicles.
Additionally, this exceptional property boasts the convenience of a driveway located to the side, allowing for multiple vehicle parking. With a 10-year build guaranty, new homeowners can have complete peace of mind, knowing that their investment is protected.
In summary, this 5 bedroom detached house combines luxurious living with modern design and thoughtful details. With its stunning open plan interior, beautiful landscaped gardens, detached garage, and ample parking, this property truly offers the epitome of contemporary family living.
EPC Rating: B
Entrance Hallway
Vaulted glass fronted entrance with composite door, leading to hallway with access to ground floor rooms and the first floor via an American Oak and glass railed stairway.
Lounge
Spacious lounge, window to front. Please note this room has been virtually staged in the photograph.
Living Room
Floor to ceiling window to front. Please note this room has been virtually staged in the photograph.
Open Plan Living Dining Kitchen
Large open plan living dining kitchen with bifolds and window to rear.
Kitchen - Excellent range of base and wall units with quartz worktop, sink and mixer tap. Integrated appliances include: dishwasher, induction hob on island with extractor over, fridge, freezer, triple ovens including microwave and warming drawer. Neff appliances. Breakfast bar on island.
Dining and living area.
Access to utility and pantry. Please note this room has been virtually staged in the photograph.
Utility Room
Base storage units with worktop, steel sink with mixer tap. Space, power and plumbing for washing machine and drier. Access to pantry. Door to rear garden.
Pantry
Off the utility room, with floor to ceiling shelving fitted for storage.
Plant Room
Functional space with pressurised boiler system, fibre broadband and other utilities.
WC
Wall mounted sink with tiled splashback, WC. Duravit sanitary ware. Heated towel rail. Access to plant room. Window to side.
Landing
Spacious landing with access to all bedrooms. Balcony overlooking vaulted entrance. Access to plant room/storage space. American Oak and glass balustrade and handrail.
Bedroom One
Access to dressing room and ensuite bathroom. Floor to ceiling glazed doors with juliette balcony to rear. Please note this room has been virtually staged in the photograph.
Dressing Room
Off bedroom one. Space for fitted storage units. Please note this room has been virtually staged in the photograph.
Ensuite Bathroom
Walk in shower cubicle with mains shower, wall mounted sink with mixer tap, WC. Fully tiled walls and floor. Duravit sanitary ware. Heated towel rail. Window to side.
Bedroom Two
Access to ensuite bathroom. Window to front.
Ensuite Bathroom
Walk in shower cubicle with mains shower. Wall mounted wash hand basin. WC. Duravit sanitary ware. Fully tiled walls and floor. Window to side.
Bedroom Three
Window to front.
Bedroom Four
Window to rear.
Bedroom Five
Window to rear.
Family Bathroom
Three piece bathroom suite with tiled bath, pedestal sink with mixer tap, WC. Duravit sanitary ware. Heated towel rail. Fully tiled walls and floor. Window to side.
Front Garden
Front garden laid to lawn either side of pathway entrance. Landscaped to include attractive plants, shrubbery and architectural planting.
Garden
South facing. Fully landscaped to include patio, lawn and planting to beds. Brick and fence boundaries. Access to garage and pathway to both sides of the property.
Parking - Garage
Detached brick built garage with power and light. Charging point for electric vehicle.
Parking - Driveway
Driveway to side of property.
Brochures
Property Brochure- COUNCIL TAXA payment made to your local authority in order to pay for local services like schools, libraries, and refuse collection. The amount you pay depends on the value of the property.Read more about council Tax in our glossary page.
- Band: G
- PARKINGDetails of how and where vehicles can be parked, and any associated costs.Read more about parking in our glossary page.
- Garage,Driveway
- GARDENA property has access to an outdoor space, which could be private or shared.
- Front garden,Private garden
- ACCESSIBILITYHow a property has been adapted to meet the needs of vulnerable or disabled individuals.Read more about accessibility in our glossary page.
- Ask agent
Newsham Hall Lane, Woodplumpton, PR4
Add an important place to see how long it'd take to get there from our property listings.
__mins driving to your place
Get an instant, personalised result:
- Show sellers you’re serious
- Secure viewings faster with agents
- No impact on your credit score
Your mortgage
Notes
Staying secure when looking for property
Ensure you're up to date with our latest advice on how to avoid fraud or scams when looking for property online.
Visit our security centre to find out moreDisclaimer - Property reference 83f598cd-2261-4889-b27d-9576d1cbd5b6. The information displayed about this property comprises a property advertisement. Rightmove.co.uk makes no warranty as to the accuracy or completeness of the advertisement or any linked or associated information, and Rightmove has no control over the content. This property advertisement does not constitute property particulars. The information is provided and maintained by Moving Works, Longton. Please contact the selling agent or developer directly to obtain any information which may be available under the terms of The Energy Performance of Buildings (Certificates and Inspections) (England and Wales) Regulations 2007 or the Home Report if in relation to a residential property in Scotland.
*This is the average speed from the provider with the fastest broadband package available at this postcode. The average speed displayed is based on the download speeds of at least 50% of customers at peak time (8pm to 10pm). Fibre/cable services at the postcode are subject to availability and may differ between properties within a postcode. Speeds can be affected by a range of technical and environmental factors. The speed at the property may be lower than that listed above. You can check the estimated speed and confirm availability to a property prior to purchasing on the broadband provider's website. Providers may increase charges. The information is provided and maintained by Decision Technologies Limited. **This is indicative only and based on a 2-person household with multiple devices and simultaneous usage. Broadband performance is affected by multiple factors including number of occupants and devices, simultaneous usage, router range etc. For more information speak to your broadband provider.
Map data ©OpenStreetMap contributors.







