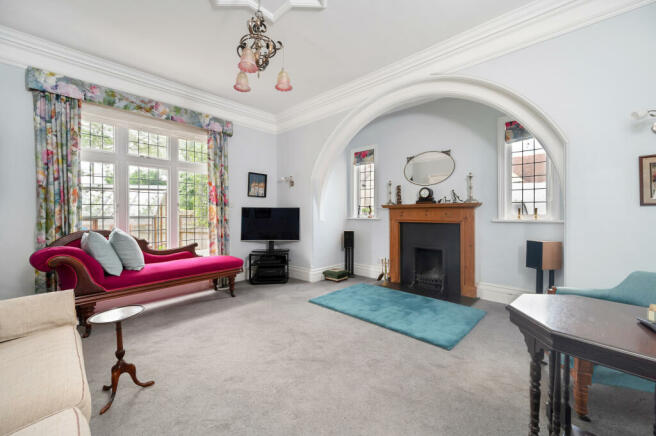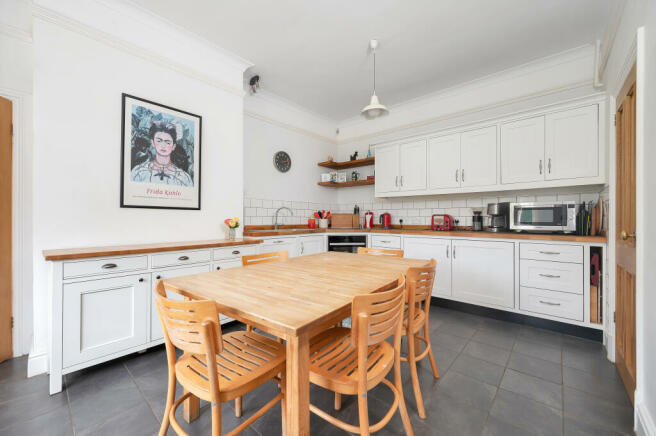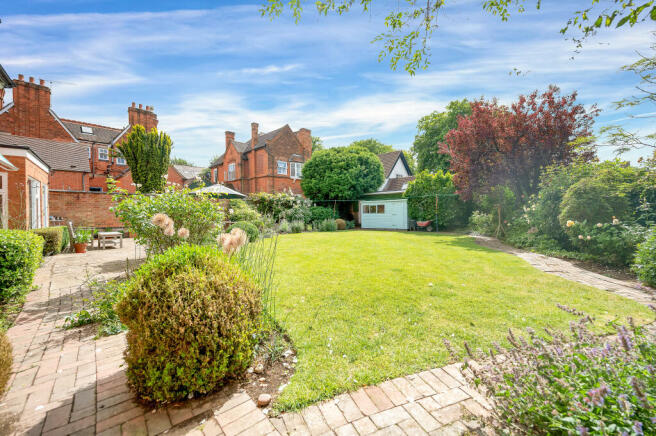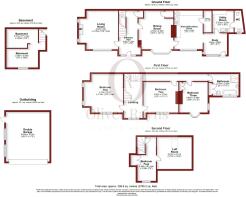
Knighton Road, Stoneygate, Leicester, LE2

- PROPERTY TYPE
Detached
- BEDROOMS
4
- BATHROOMS
1
- SIZE
Ask agent
- TENUREDescribes how you own a property. There are different types of tenure - freehold, leasehold, and commonhold.Read more about tenure in our glossary page.
Freehold
Key features
- Over 2765 sq. ft. Accommodation Over Three Floors
- Elegantly Styled Throughout
- Substantial Detached Family Home
- Highly Desirable Stoneygate Area
- Three Large Reception Rooms
- Off Road Parking and Garage
- Four Double Bedrooms With Loft Conversion
- Characterful Victorian Home
- Landscaped Grounds
- No Onward Chain
Description
Sold with no onward chain, this beautiful four bedroom period property in the sought-after leafy suburb of Stoneygate. Finished with a loft room, large garden and double garage, the spacious detached family home is spread over 2700 sq.ft.
This beautiful home on Knighton Road is a stunning example of an Victorian period home. Generous rooms flooded with light from dazzling mullioned windows are finished with elegant period details. From unique archways and alcoves to original fireplaces and cornicing, this is an exquisite family home.
Neutral decor throughout highlight the sense of space whilst allowing the period features to shine.
The large garden, range of rooms and open-plan-style spaces make this lovingly-restored home a wonderful retreat for a modern family. Offering stunning spaces for work, rest and play, Knighton Road is a fantastic investment you can easily make your own and enjoy for many years to come.
On arrival, you’re greeted by a sweeping front lawn edged by pretty borders filled with ornamental florals and shrubs. The large front south-west facing garden is accompanied by a multi-purpose York stone patio area ideal for family fun and entertaining.
A separate entrance complete with windows overlooking the garden from the study make the transition from garden to home easy. From observation of the children to entertaining guests, it’s easy to make full use of the garden throughout the day.
The garden offers ample space for relaxation and play. Bedecked with dining table and chairs for al fresco dining plus additional seating, there’s plenty of room for extra guests or raucous family fun.
Meanwhile, parking is easy with a double garage tastefully designed to complement the exterior of the home.
The entrance to the property is a wonderful display of Victorian architecture. The large front door is embellished with magnificent stained-glass windows which flood the property with natural light. Fanning out into a mullioned surround, finished with a stone archway, the entire effect is impressive.
Inside, this home is bright and spacious. The property is full of character with interesting features in every room. Large windows shower each space with natural light which is amplified by the neutral colour scheme throughout.
The journey begins in the light-filled entrance hall which leads into the dining room and living room.
The ground floor layout flows seamlessly from room to room with tiled flooring in natural stone enhancing the smooth transition into each space. Elegant, open arched doorways and neutral white decor further enhance the sense of space.
The living room is a spectacular welcome to the property. A dazzling arched alcove, featuring mullioned windows on either side, is a highlight of the space. Though furnished beautifully for family living there is still an expanse of space.
The room is finished with period features which include a carefully restored fireplace, cornicing and ornate plasterwork on the ceiling.
As you enter the dining room, you’re rewarded with more delightful period features. Exquisite cornicing lines the ceiling’s perimeter whilst a divine alcove, home to a piano and oversize chairs, frames the space.
Opposite, the large mullioned bay window is a highlight of the room, providing tranquil views across the garden. Again, you’re greeted with a wonderful sense of space.
Although a sizeable dining table sits at its centre, there is still an enormous amount of room on every side, delivering another restful room which can be used and furnished in any way you choose.
Providing a large, airy office space complete with a generous window, the study is well-placed for hectic family life. Conveniently looking out over the garden, you can keep an eye on the children as you work or complete chores in the laundry room or kitchen.
Even with a large desk in place, there is still lots of room to use the floor space for family activities or mid-day working. Offering lots of flexibility this is another room with lots of options for multi-functional family use.
Off the study is a generous laundry room, leading to the downstairs WC. The practical room is ideal for completing all sorts of chores and hobbies in peace as well as children and visitors dashing in from the garden.
From room to hang clothes above to cloakroom space to tidy away coats this is a valuable addition to the property. Ample space for utilities and storage plus a sink, make this a well-placed room with lots of use for busy family routines.
The kitchen is a generous, welcoming and well-designed space with a large walk-in pantry. Shaker cupboards line the walls on one side providing extensive areas for cooking and food preparation. One can move quickly to and from the garden, laundry room and study from here with ease.
A tiled splashback complemented by tiled flooring make this a calm, relaxing place for family and friends to unwind and dine. Despite the large dining table at the centre of the room there is still lots of space for other activities.A decorative, Victorian timber bannister marks the entrance to the first floor. In keeping with the fashion of the time, panelling and balustrades together create a stunning statement piece.
Three of the rooms upstairs are on the first floor with a fourth on the second accompanied by a large loft room. From an adult-only floor space with en-suite to a private space for a nanny, lodger, older child or guests, there are lots of ways to utilise the space.
The light and neutral decor continue upstairs. Though fully furnished, each room still offers its occupant lots of space for rest and play.
Boasting natural light and garden views, each room is finished with interesting features and period detailing. From pretty cornicing to original fireplaces and built-in storage, these are wonderful, tranquil retreats.
A bright and light bathroom is ideal for busy family mornings and evenings. From the large walk-in shower to the generous bath and practical yet beautiful tiled floor, there’s lots of room for the chaos of family bathtimes.
A large double window, that’s not overlooked, completes the space offering a restful treetop garden view.
The generous landing is bright and airy. Flooded with natural light from the mullioned windows, the space leads up to the second floor where you will find the fourth bedroom.
Next door, the loft room is currently used as a storage space. Built-in storage on either side plus a window make this a room which could be adapted for any purpose you choose.The floor and walls of the large cellar are lined with a plastic membrane to keep the room dry and divert any entry of water towards the drain, which is fitted with a non-return valve, maintained by Severn Trent.
Brochures
ParticularsCouncil TaxA payment made to your local authority in order to pay for local services like schools, libraries, and refuse collection. The amount you pay depends on the value of the property.Read more about council tax in our glossary page.
Band: G
Knighton Road, Stoneygate, Leicester, LE2
NEAREST STATIONS
Distances are straight line measurements from the centre of the postcode- Leicester Station1.5 miles
- South Wigston Station2.3 miles
- Narborough Station4.9 miles
About the agent
At Oliver Rayns, we pride ourselves with marketing your home to a premium standard. So, what makes us different to alternative agents in Leicester? We know that selling your home can be stressful, however, our knowledgeable and expert sales team pride themselves on building everlasting rapports with both vendors and potential buyers. Ensuring constant and reliable communication, and providing bespoke marketing materials, our agency ensure you receive a first-class servic
Industry affiliations

Notes
Staying secure when looking for property
Ensure you're up to date with our latest advice on how to avoid fraud or scams when looking for property online.
Visit our security centre to find out moreDisclaimer - Property reference OLR221565. The information displayed about this property comprises a property advertisement. Rightmove.co.uk makes no warranty as to the accuracy or completeness of the advertisement or any linked or associated information, and Rightmove has no control over the content. This property advertisement does not constitute property particulars. The information is provided and maintained by Oliver Rayns, Leicester. Please contact the selling agent or developer directly to obtain any information which may be available under the terms of The Energy Performance of Buildings (Certificates and Inspections) (England and Wales) Regulations 2007 or the Home Report if in relation to a residential property in Scotland.
*This is the average speed from the provider with the fastest broadband package available at this postcode. The average speed displayed is based on the download speeds of at least 50% of customers at peak time (8pm to 10pm). Fibre/cable services at the postcode are subject to availability and may differ between properties within a postcode. Speeds can be affected by a range of technical and environmental factors. The speed at the property may be lower than that listed above. You can check the estimated speed and confirm availability to a property prior to purchasing on the broadband provider's website. Providers may increase charges. The information is provided and maintained by Decision Technologies Limited.
**This is indicative only and based on a 2-person household with multiple devices and simultaneous usage. Broadband performance is affected by multiple factors including number of occupants and devices, simultaneous usage, router range etc. For more information speak to your broadband provider.
Map data ©OpenStreetMap contributors.





