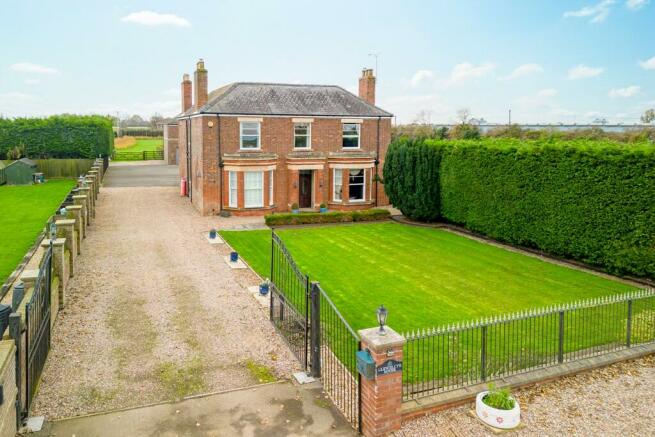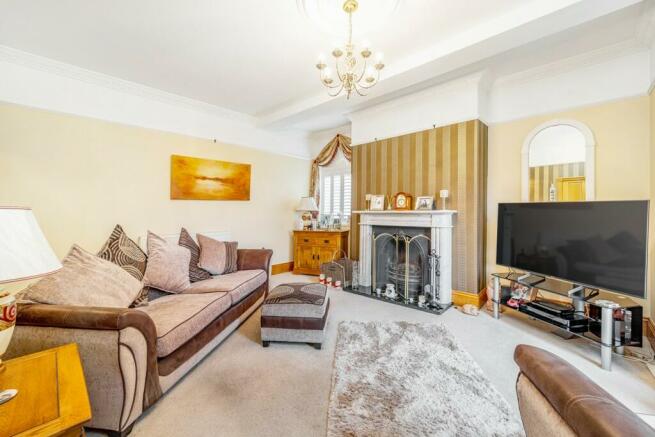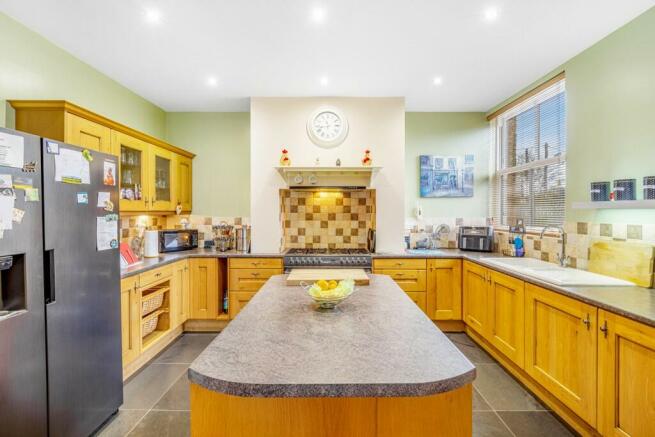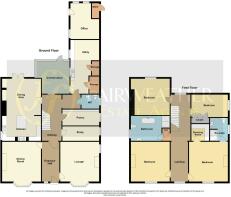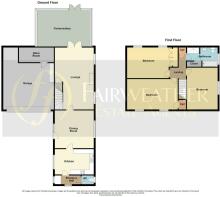
Main Road, Wigtoft, PE20 2NZ

- PROPERTY TYPE
Detached
- BEDROOMS
7
- BATHROOMS
3
- SIZE
Ask agent
- TENUREDescribes how you own a property. There are different types of tenure - freehold, leasehold, and commonhold.Read more about tenure in our glossary page.
Freehold
Key features
- Detached Four Bedroom, Four Reception Room Period Property
- Includes Three Bedroom Detached Two-Storey Annexe
- 15m x 6m Detached Workshop
- Extensive Parking, Double Garage & Office
- Plot Extending to Approx. One Acre (sts)
- Oil-Fired Central Heating
- Llewellyn House: Tenure: Freehold. EPC 'D' 60. Council Tax 'E'.
- Llewellyn House Annexe: EPC 'E' 52. Council Tax 'C'
Description
The main residence is a renovated and substantial period property offering at least four bedrooms and four reception rooms. The vendors have continued to improve the property during their many years of ownership and some elements of their investment are immediately obvious - for example the updated uPVC sash windows, Oak doors and flooring and the lovely bathroom and en-suite shower room. These updates are paired with an attention to detail (for example detailed cornices and ceiling roses) that succeeds in recreating the style required by the house.
Reassuringly though, the refurbishment goes well beyond the cosmetic improvements, including being reinsulated and plastered, updated electrics and heating... it feels as if no expense or time has been spared in the renovation.
Llewellyn House Annexe is the second property included in the sale and was also developed by the owners in their scheme of work. Essentially a spacious three bedroom detached house, the annexe is ideal for a second generation of family and includes two reception rooms plus a conservatory to the ground floor, with three bedrooms and bathroom occupying the first floor. The annexe also has its own enclosed garden and attached double garage.
In addition to the two properties, the double garage and gardens, the grounds also include a large custom-built workshop with power, lighting and electric roller door. Measuring 15m x 6m, the workshop would serve a wide variety of uses, for example classic car storage/maintenance and offers the space for any number of hobbies and interests.
Entrance via a brick twin pillar canopy porch with lights and double glazed and leaded effect door leading into the Entrance Hall - Having detailed cornice to the ceiling and decorative ceiling rose, concealed radiator and doors leading off to:
Lounge 5.47m x 4.41m - With uPVC sash bay window to the front aspect and uPVC window to the side aspect with shutters. Detailed ceiling cornice and open fireplace with marble style surround and tiled hearth. Two wall lights and two radiators.
Dining Room 5.33m x 4.38m - Having a uPVC bay window with shutters to the front aspect, wooden fire surround with inset wood burning stove, two radiators and four wall lights, ceiling cornice and picture rail.
The entrance hall extends through a partially glazed door into the Inner
Hall with stairs to the first floor, radiator and doors arranged off to:
Study 4.16m x 1.63m - Currently used as a fifth bedroom, the study has uPVC obscured window to the side aspect and radiator.
Pantry 4.16 x 1.80 - uPVC window to the side aspect tiled floor and fitted shelving.
Dining Kitchen - The dining kitchen has uPVC sash window to the side aspect and uPVC French doors leading out to the rear, with the kitchen area measuring 4.31m x 2.81m and a dining area of 4.32m x 3.91m. The kitchen comprises a range of cupboard and drawer units to both base and eye level with work surfaces having an inset one-and-a-half bowl sink/drainer unit with mixer tap, inset eight ring LPG and electric cooking range. Space for American style fridge freezer and integral dishwasher. The kitchen also benefits from a central island with additional cupboards to each side. Tiled floor and an inset woodburning stove with wooden fire surround and tiled hearth.
Utility 6.07m x 3.26m reducing to 2.44m - Two uPVC windows to the side aspect and tiled floor. The utility is a terrific size and comprises a range of cupboards at base level with work surfaces, having an inset stainless steel style sink/drainer unit with mixer tap. Spaces for washing machine tumble dryer and fridge. There are doors to the boiler cupboard housing the Worcester oil-fired central heating boiler and hot water cylinder, plus a further built-in cupboard with fitted shelving. Doors from the utility and the hall lead through to the conservatory.
Conservatory 3.72m x 3.57m reducing to 2.82m - Of brick and uPVC construction with uPVC partially glazed door leading out to the rear parking area and two wall lights.
First Floor Landing 10.31m x 2.05m max. Having uPVC sash window to the front aspect and radiator. The landing is of a split level design with a central feature arch, two radiators and built-in cupboard. Doors are arranged off to:
Master Bedroom 4.63m x 4.49m - All four first floor bedrooms are a lovely size, with the master bedroom having a uPVC sash window to the front aspect overlooking neighbouring fields, a feature Victorian style feature fireplace, radiator and door through to the dressing room and En-suite - Comprising a contemporary white suite of corner shower cubicle, vanity handbasin with drawers below and bathroom mirror with touch light, low-level WC and heated towel rail.
Bedroom Two 4.61m x 4.50m - uPVC sash window to the front aspect, two radiators and feature Victorian style fireplace.
Bedroom Three 4.30m x 3.91m - uPVC sash window to the rear aspect, radiator.
Bedroom Four 4.15m x 2.52m - Having a uPVC sash window to the side aspect, built-in triple wardrobe, radiator and loft access.
Bathroom - Comprising a four piece white suite of freestanding Ball-and-claw footed roll top bath with Victorian style fitments and shower attachment, tiled shower cubicle, pedestal handbasin and low-level WC. Heated towel rail, shaver point and four wall lights.
Outside Office 4.08m x 3.21m reducing to 2.31m - Ideal for anyone needing administrative workspace, the office has uPVC windows to the side and rear and wall mounted heater.
Llewellyn House Annexe - This three bedroom 2-storey property has uPVC door leading into the Entrance Lobby - with space for washing machine, radiator, door through to the kitchen and to the: Cloakroom - Having uPVC window to the side, close-coupled WC, pedestal handbasin, heated towel rail and tiling to waist height.
Kitchen 4.35m x 2.78m - The kitchen comprises a range of modern fitted cupboard and drawer units to both base and eye level, with work surfaces having an inset stainless steel sink/drainer unit, four ring hob with oven below, tiling where appropriate and space for fridge and freezer. Radiator and door through to the dining room.
Dining Room 4.31m x 4.18m - With UPVC window to the side and external uPVC door. Two radiators and door leading through to the lounge.
Lounge 6.81m x 4.37m reducing to 3.39m - Two uPVC windows to the side, stairs to the first floor with understairs cupboard, feature fire surround radiator and French doors leading through to the conservatory.
Conservatory 5.61m x 3.87m - Of brick and uPVC construction, the conservatory has uPVC French doors leading out to the enclosed Annexe garden and has two radiators.
First Floor - Landing - Having loft access, boiler cupboard housing the Worcester boiler and further doors arranged off to:
Bedroom One 5.76m x 3.37m - All three annexe bedrooms are good size doubles, with Bedroom One having two uPVC windows to the front, over-stairs cupboard and two radiators.
Bedroom Two 5.02m x 3.31m - With two uPVC windows overlooking the rear garden and neighbouring fields, two built-in double wardrobes and two radiators.
Bedroom Three 4.23m x 3.18m - uPVC window to the side, radiator.
Bathroom - The bathroom comprises a modern white suite of panel bath with mixer tap and shower, close-coupled WC, separate tiles shower and pedestal hand basin. Radiator, built-in cupboard.
Outside - The Annexe benefits from its own enclosed lawned garden to the rear and has the benefit of an: Attached Double Garage 6.82m red. to 5.14m x 5.50m - with electric up/over door, power, lighting and Store Room 3.86m x 1.58m.
Outside:
The property is approached through double wrought-iron gates onto a gravel driveway, with the front garden laid to lawn and bordered with spear top railing at the front and hedging to the right.
The driveway leads to a tarmac parking bay between the main residence and the annexe/double garage and extends further to the extensive lawned rear garden and to the workshop.
Workshop 15.30m x 6.50m - With electric roller door, service door to the side, eight suspended lights and power points. The workshop has its own parking area and enjoys considerable privacy. Whilst clearly suited to vehicle storage, its substantial size would lend itself to a wide variety of uses.
Please Note: Planning permission has been granted for the construction of a property to the left of Llewellyn House and this land is not included in the sale of the subject property.
NOTE:
All measurements are approximate and should be used as a guide only. None of the services connected, fixtures or fittings have been verified or tested by the Agent and as such cannot be relied upon without further investigation by the buyer.
All properties are offered subject to contract. Fairweather Estate Agents Limited, for themselves and for Sellers of this property whose Agent they are, give notice that:- 1) These particulars, whilst believed to be accurate, are set out as a general outline only for guidance and do not constitute any part of any offer or contract; 2) All descriptions, dimensions, reference to condition and necessary permissions for use and occupation, and other details are given without responsibility and any intending Buyers should not rely on them as statements or representations of fact but must satisfy themselves by inspection or otherwise as to their accuracy; 3) No person in this employment of Fairweather Estate Agents Limited has any authority to make or give any representation or warranty whatsoever in relation to this property.
Brochures
Brochure- COUNCIL TAXA payment made to your local authority in order to pay for local services like schools, libraries, and refuse collection. The amount you pay depends on the value of the property.Read more about council Tax in our glossary page.
- Ask agent
- PARKINGDetails of how and where vehicles can be parked, and any associated costs.Read more about parking in our glossary page.
- Driveway,Rear,Gated
- GARDENA property has access to an outdoor space, which could be private or shared.
- Back garden,Rear garden,Private garden,Enclosed garden,Front garden
- ACCESSIBILITYHow a property has been adapted to meet the needs of vulnerable or disabled individuals.Read more about accessibility in our glossary page.
- Ask agent
Main Road, Wigtoft, PE20 2NZ
NEAREST STATIONS
Distances are straight line measurements from the centre of the postcode- Hubberts Bridge Station4.8 miles
- Swineshead Station5.3 miles
About the agent
We are an Award-Winning Independent Agent and our team have over 60 years combined experience in residential estate agency and a wealth of knowledge to share with their clients about the local area. We are proud of our excellent customer service standards and the many reviews and recommendations we receive and you can rest assured that you will be in good hands.
-The British Property Awards voted us as their Gold Winner out of all Estate Agents in Bost
Notes
Staying secure when looking for property
Ensure you're up to date with our latest advice on how to avoid fraud or scams when looking for property online.
Visit our security centre to find out moreDisclaimer - Property reference 1123Llew. The information displayed about this property comprises a property advertisement. Rightmove.co.uk makes no warranty as to the accuracy or completeness of the advertisement or any linked or associated information, and Rightmove has no control over the content. This property advertisement does not constitute property particulars. The information is provided and maintained by Fairweather Estate Agency, Boston. Please contact the selling agent or developer directly to obtain any information which may be available under the terms of The Energy Performance of Buildings (Certificates and Inspections) (England and Wales) Regulations 2007 or the Home Report if in relation to a residential property in Scotland.
*This is the average speed from the provider with the fastest broadband package available at this postcode. The average speed displayed is based on the download speeds of at least 50% of customers at peak time (8pm to 10pm). Fibre/cable services at the postcode are subject to availability and may differ between properties within a postcode. Speeds can be affected by a range of technical and environmental factors. The speed at the property may be lower than that listed above. You can check the estimated speed and confirm availability to a property prior to purchasing on the broadband provider's website. Providers may increase charges. The information is provided and maintained by Decision Technologies Limited. **This is indicative only and based on a 2-person household with multiple devices and simultaneous usage. Broadband performance is affected by multiple factors including number of occupants and devices, simultaneous usage, router range etc. For more information speak to your broadband provider.
Map data ©OpenStreetMap contributors.
