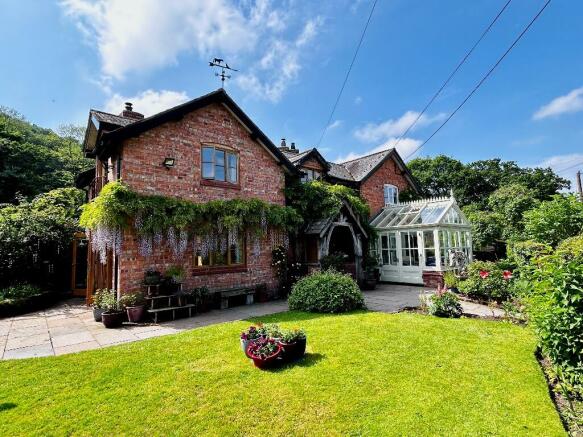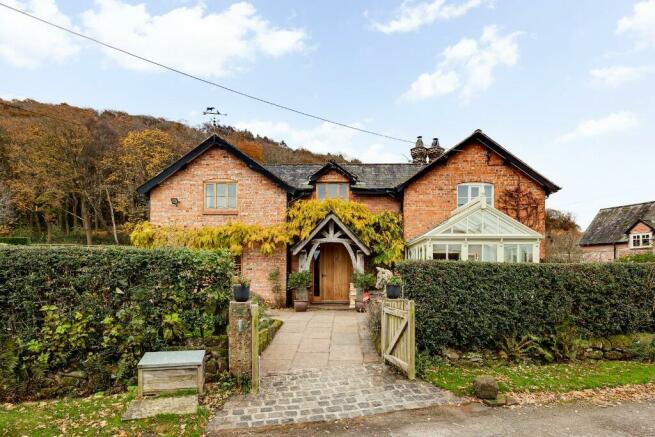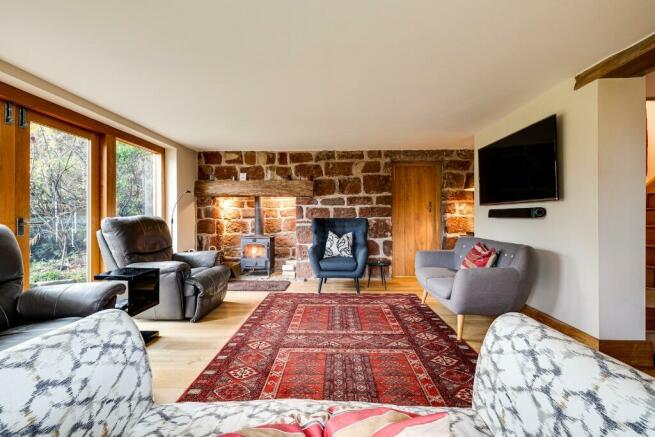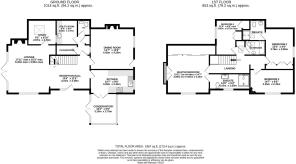Horsley Lane, Beeston

- PROPERTY TYPE
Semi-Detached
- BEDROOMS
4
- BATHROOMS
3
- SIZE
1,867 sq ft
173 sq m
- TENUREDescribes how you own a property. There are different types of tenure - freehold, leasehold, and commonhold.Read more about tenure in our glossary page.
Freehold
Key features
- Charming Period Property
- Spectacular Views
- Three Reception Rooms
- Delightful Gardens
- Off-Road Parking & Garage
- Four Bedrooms
Description
Nestled approximately 4 miles southwest of the charming village of Tarporley, this property boasts a prime location amidst some of Cheshire's most captivating countryside. Tarporley itself offers an extensive array of shopping opportunities and essential amenities, including esteemed schools, inviting public houses, a hospital, and a selection of golf courses.
Perched just below the historic Peckforton Castle, the property commands panoramic rural views, embracing the tranquility of its surroundings. The nearby Beeston Castle adds to the allure of the landscape.
Conveniently situated, the property provides easy access to the principal northwest cities of Chester, Manchester, and Liverpool. The proximity of Crewe train station ensures a seamless connection to London Euston, with a regular service taking just 1 hour and 34 minutes.
The Cathedral City of Chester, with its rich heritage dating back to Roman and Tudor origins, offers a delightful assortment of shops, renowned schools such as Kings & Queens School, a growing university, and top-notch sporting facilities.
For equestrian enthusiasts, the local attractions are diverse, ranging from horse racing at venues like Chester, Aintree, Haydock, and Bangor on Dee, to hunting with the Cheshire and Wynnstay Hunts. There are opportunities for polo at the Cheshire Polo Club, eventing and training at Kelsall Hill & Somerford Equestrian Centre, international show jumping at Bolesworth Castle, Southview Equestrian Centre, Reasheath College & Aintree Equestrian Centre, as well as fitness training at Broxton Hall Gallops. Quiet hacking trails along the Bishop Bennett Way & the Delamere Loop are easily accessible from the property.
Golf enthusiasts will appreciate the proximity to several courses, including those at Carden Park Hotel, Macdonald Portal Hotel, Tarporley, Waverton, and Aldersey Green. Motorsport enthusiasts can indulge their passion at Oulton Park, while nature lovers can explore the picturesque Sandstone Trail over the Peckforton and Bickerton Hills and the Delamere Forest.
The area also boasts several popular visitor attractions, including the renowned Cheshire Ice Cream Farm, the enchanting Cholmondeley Castle gardens, Chester Zoo, BeWILDerwood, and many more, ensuring a vibrant and diverse array of leisure options for residents.
PROPERTY DESCRIPTION
Nestled into the side of Peckforton Hill, Castle View exemplifies period charm, sympathetically extended by its current owners to provide versatile accommodation in keeping with the demands of modern living.
Semi-detached only on a small section of the original 1880's cottage the property has been re-orientated to take in the breath-taking views across to Beeston Castle.
Independent parking and a detached garage sit at the edge of the plot with an impressively well-maintained garden sitting between this and the house.
Upon entering the property through a beautiful timber framed porch, a spacious entrance hall sits centrally, splitting the ground floor accommodation and hosting the Oak staircase which provides access to the first floor. The dual aspect living room forms part of the extended section of the house with an open airy feel whilst retaining its period appeal by virtue of its sandstone walls and exposed timber. Views across the garden can be taken through the full height glazed doors whilst snapshots of the view can be enjoyed from various vantage points. As an additional focal point, a broad fireplace houses a wood burning stove next to the doorway leading to the study. The dining room and kitchen sit within the footprint of the original property with the former being of an impressive scale with another fireplace providing texture and warmth.
The kitchen, fitted by Brownlow Furniture hosts a range of high-end fixtures and fittings including a Quooker tap, and a substantial fitted larder cupboard and the conservatory positioned next to the kitchen is commonly used as an additional dining space or morning room by the current owners. Concluding the ground floor accommodation is the inner hall which gives way to the utility room, store and W.C.
The elevation afforded by the first floor allows for the view to become as much a part of the property as the bricks and mortar. Views are particularly impressive from the master bedroom with a Juliet balcony also overlooking the garden and with a skilfully designed, fixed, walkaround bedhead providing a dressing area. The large en-suite is positioned off the bedroom and with its wet room design the master suite crowns the home both physically and metaphorically. The second bedroom benefits from its own en-suite shower room whilst the two further bedrooms continue to impress with views in various directions both being serviced by the family bathroom.
Externally, the orientation of the house is critical to its success in providing a 'detached feel' whilst still being attached across one of its smallest elevations. The parking and garage are positioned to the edge of the plot drawing the regularly used area of ingress and egress away from the neighbours and into the privacy of the defined gardens. A small area of garden sits to what was previously the front of the house framing the wonderful, original white door.
Horsley Lane is a location within which properties rarely come to the market and with the no through road this quiet part of Beeston could become your next home.
RECEPTION HALLWAY - 13'4'' x 11'5''
LIVING ROOM - 16'3'' x 14'8''
STUDY - 9'3'' X 8'9''
KITCHEN - 14'7'' X 8''
CONSERVATORY - 10'1'' x 9'4''
DINING ROOM - 15'4'' X 13'7''
INNER HALL - 7'5'' X 4'6'' max
BOOT ROOM - 7'3'' X 4'3''
UTILITY ROOM - 8'4'' X 6'4''
W.C. - 5'8'' X 4'3''
LANDING
BEDROOM ONE - 16'2'' X 14'8''
EN-SUITE - 13'3'' X 5'9''
BEDROOM TWO - 14'3'' X 9'3''
EN-SUITE - 8'2'' X 7'2'' max
BEDROOM THREE - 14'6'' X 8'1''
BEDROOM FOUR - 11'7'' X 7'2''
FAMILY BATHROOM - 5'9'' X 5'1''
GARAGE - 20'4'' X 10'5''
TENURE
We believe the property to be Freehold. Purchasers should verify this through their solicitor.
COUNCIL TAX
Council Tax Band F - Cheshire West and Chester.
SERVICES
We understand that mains electricity and water are connected. There is private drainage and LPG gas.
FINER POINTS
- Viewing - By prior appointment. Please call to arrange a viewing
- Floor plan is intended as general guidance and are not to scale
- The vendor advises us that there is fibre to Castle View
AML (Anti Money Laundering)
At the time of your offer being accepted, intending purchasers will be asked to produce identification documentation before we are able to issue Sales Memoranda confirming the sale in writing. We would ask for your co-operation in order that there will be no delay in agreeing and progressing with the sale.
Brochures
Brochure- COUNCIL TAXA payment made to your local authority in order to pay for local services like schools, libraries, and refuse collection. The amount you pay depends on the value of the property.Read more about council Tax in our glossary page.
- Ask agent
- PARKINGDetails of how and where vehicles can be parked, and any associated costs.Read more about parking in our glossary page.
- Garage,Driveway,EV charging
- GARDENA property has access to an outdoor space, which could be private or shared.
- Yes
- ACCESSIBILITYHow a property has been adapted to meet the needs of vulnerable or disabled individuals.Read more about accessibility in our glossary page.
- Ask agent
Horsley Lane, Beeston
NEAREST STATIONS
Distances are straight line measurements from the centre of the postcode- Delamere Station7.7 miles
About the agent
Covering Cheshire with a particular focus on Chester, Tarporley and Knutsford, Jonathan and Lesley will be there for every step of the process. Small and tenaciously focused, our true independence allows us to provide director led service to every client from the point of first contact with Chapter to handing over the keys upon completion.
We offer unbiased sale method options, tailored to your property type and needs. Whether you prefer the Private Treaty approach or the excitement of
Industry affiliations

Notes
Staying secure when looking for property
Ensure you're up to date with our latest advice on how to avoid fraud or scams when looking for property online.
Visit our security centre to find out moreDisclaimer - Property reference Castleview. The information displayed about this property comprises a property advertisement. Rightmove.co.uk makes no warranty as to the accuracy or completeness of the advertisement or any linked or associated information, and Rightmove has no control over the content. This property advertisement does not constitute property particulars. The information is provided and maintained by Chapter by Scott & Spencer, Chester. Please contact the selling agent or developer directly to obtain any information which may be available under the terms of The Energy Performance of Buildings (Certificates and Inspections) (England and Wales) Regulations 2007 or the Home Report if in relation to a residential property in Scotland.
*This is the average speed from the provider with the fastest broadband package available at this postcode. The average speed displayed is based on the download speeds of at least 50% of customers at peak time (8pm to 10pm). Fibre/cable services at the postcode are subject to availability and may differ between properties within a postcode. Speeds can be affected by a range of technical and environmental factors. The speed at the property may be lower than that listed above. You can check the estimated speed and confirm availability to a property prior to purchasing on the broadband provider's website. Providers may increase charges. The information is provided and maintained by Decision Technologies Limited. **This is indicative only and based on a 2-person household with multiple devices and simultaneous usage. Broadband performance is affected by multiple factors including number of occupants and devices, simultaneous usage, router range etc. For more information speak to your broadband provider.
Map data ©OpenStreetMap contributors.




